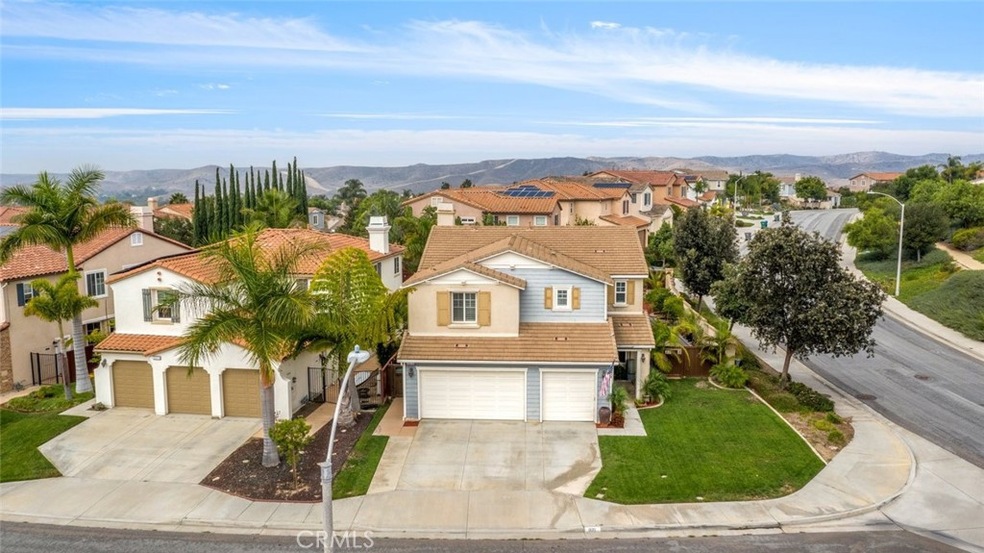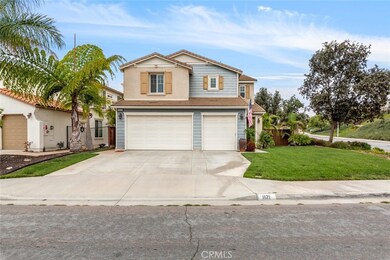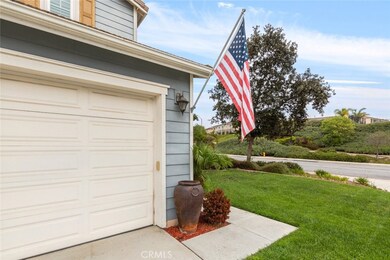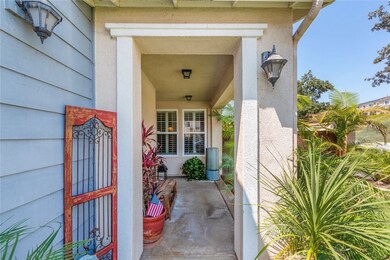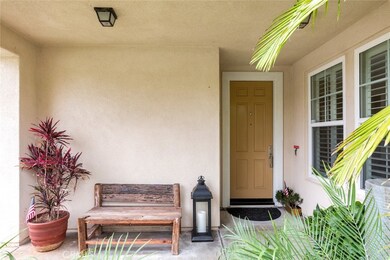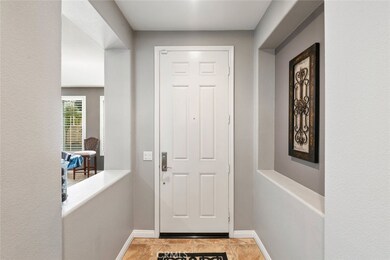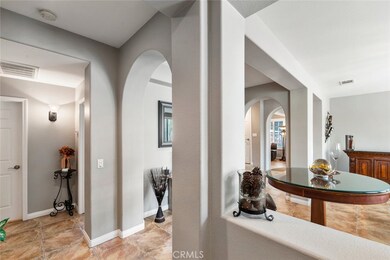
1171 Tee St Oceanside, CA 92057
North Valley NeighborhoodHighlights
- Golf Course Community
- Primary Bedroom Suite
- Clubhouse
- Bonsall West Elementary School Rated A-
- Open Floorplan
- Main Floor Bedroom
About This Home
As of October 2021Imagine coming home to this gorgeous house in the Planned Community of Arrowood. Spaciously designed and upgraded throughout this home offers something for everyone. Starting with the Beautiful Shutters that allow in just the perfect amount of lighting to showcase this home’s great features. The neutral paint color and lovely arched doorways provide a warm & welcoming feeling the moment you step into the home. The Kitchen is appointed with Granite countertops w/backsplash, Center Island, Custom finished Cabinets, accent lighting, Stainless Steel appliances, Double Oven w/warmer, and a Pantry w/glass door. Extending off the kitchen is the large Family Room which has a fireplace, built in cabinet, and great views of the backyard. On the main floor there is 1 Bedroom w/custom built-in cabinetry and a full bath. Upstairs you’ll discover the large Loft area that’s great for a game/play room, theater or office. Upstairs are 4 more generously sized bedrooms. 3 Secondary bedrooms (one of which has an ensuite bathroom) and the Primary Bedroom w/Ensuite Bathroom. There is a jetted soaking tub perfect for relaxing, a separate shower, dual vanity sinks, and two walk-in closets. The Upstairs Laundry room includes utility sink, storage cabinets and linen closet. You’ll enjoy the low maintenance backyard that’s been professionally landscaped w/pavers, a fire pit w/brick seating surround, Fruit trees w/up lighting, sprinkler and drip system, rain gutters and a very large Retractable awning (powered) for shade. Additional features include: Tankless Water Heater, 3 car garage w/epoxy flooring and home is on a corner lot. Enjoy the great Community Amenities such as the Jr. size Olympic Swimming Pool, The Clubhouse, Tot Lot, and located close to the Arrowood Golf Course. Schedule a tour to see this amazing home before it's gone!
Last Agent to Sell the Property
Realty ONE Group Southwest License #01916735 Listed on: 09/07/2021

Home Details
Home Type
- Single Family
Est. Annual Taxes
- $13,610
Year Built
- Built in 2006
Lot Details
- 7,919 Sq Ft Lot
- Wood Fence
- Block Wall Fence
- Corner Lot
- Level Lot
- Drip System Landscaping
- Front and Back Yard Sprinklers
- Density is up to 1 Unit/Acre
- Property is zoned R1
HOA Fees
- $117 Monthly HOA Fees
Parking
- 3 Car Attached Garage
- Parking Available
- Two Garage Doors
- Driveway
Home Design
- Turnkey
- Planned Development
Interior Spaces
- 3,352 Sq Ft Home
- 2-Story Property
- Open Floorplan
- Built-In Features
- Ceiling Fan
- Recessed Lighting
- Awning
- Shutters
- Family Room with Fireplace
- Family Room Off Kitchen
- Combination Dining and Living Room
- Loft
- Neighborhood Views
Kitchen
- Open to Family Room
- Eat-In Kitchen
- Double Oven
- Gas Range
- Warming Drawer
- Microwave
- Dishwasher
- Kitchen Island
- Granite Countertops
Flooring
- Carpet
- Laminate
- Tile
Bedrooms and Bathrooms
- 5 Bedrooms | 2 Main Level Bedrooms
- Primary Bedroom Suite
- Walk-In Closet
- 4 Full Bathrooms
- Makeup or Vanity Space
- Dual Vanity Sinks in Primary Bathroom
- Bathtub with Shower
- Walk-in Shower
Laundry
- Laundry Room
- Laundry on upper level
Home Security
- Home Security System
- Carbon Monoxide Detectors
- Fire and Smoke Detector
Outdoor Features
- Fire Pit
- Exterior Lighting
- Rain Gutters
Utilities
- Two cooling system units
- Forced Air Heating and Cooling System
- Tankless Water Heater
- Phone Available
- Cable TV Available
Listing and Financial Details
- Tax Lot 73
- Tax Tract Number 15386
- Assessor Parcel Number 1225904600
- $2,678 per year additional tax assessments
Community Details
Overview
- Arrowood Master Association, Phone Number (760) 481-7444
- Avalon HOA
- Oceanside Subdivision
Amenities
- Community Barbecue Grill
- Picnic Area
- Clubhouse
Recreation
- Golf Course Community
- Community Playground
- Community Pool
- Park
- Hiking Trails
- Bike Trail
Ownership History
Purchase Details
Purchase Details
Home Financials for this Owner
Home Financials are based on the most recent Mortgage that was taken out on this home.Purchase Details
Home Financials for this Owner
Home Financials are based on the most recent Mortgage that was taken out on this home.Purchase Details
Home Financials for this Owner
Home Financials are based on the most recent Mortgage that was taken out on this home.Similar Homes in Oceanside, CA
Home Values in the Area
Average Home Value in this Area
Purchase History
| Date | Type | Sale Price | Title Company |
|---|---|---|---|
| Quit Claim Deed | -- | None Listed On Document | |
| Grant Deed | $1,000,500 | First American Ttl San Diego | |
| Grant Deed | $620,000 | Title 365 | |
| Grant Deed | $627,000 | First American Title Co |
Mortgage History
| Date | Status | Loan Amount | Loan Type |
|---|---|---|---|
| Previous Owner | $525,300 | New Conventional | |
| Previous Owner | $634,749 | VA | |
| Previous Owner | $627,031 | VA | |
| Previous Owner | $582,610 | VA | |
| Previous Owner | $360,100 | VA | |
| Previous Owner | $414,100 | Unknown | |
| Previous Owner | $417,000 | Unknown |
Property History
| Date | Event | Price | Change | Sq Ft Price |
|---|---|---|---|---|
| 10/07/2021 10/07/21 | Sold | $1,000,100 | +2.6% | $298 / Sq Ft |
| 09/09/2021 09/09/21 | Pending | -- | -- | -- |
| 09/07/2021 09/07/21 | For Sale | $975,000 | -- | $291 / Sq Ft |
Tax History Compared to Growth
Tax History
| Year | Tax Paid | Tax Assessment Tax Assessment Total Assessment is a certain percentage of the fair market value that is determined by local assessors to be the total taxable value of land and additions on the property. | Land | Improvement |
|---|---|---|---|---|
| 2025 | $13,610 | $1,061,313 | $541,322 | $519,991 |
| 2024 | $13,610 | $1,040,504 | $530,708 | $509,796 |
| 2023 | $13,318 | $1,020,102 | $520,302 | $499,800 |
| 2022 | $13,133 | $1,000,100 | $510,100 | $490,000 |
| 2021 | $9,704 | $678,055 | $294,807 | $383,248 |
| 2020 | $9,646 | $671,104 | $291,785 | $379,319 |
| 2019 | $9,512 | $657,946 | $286,064 | $371,882 |
| 2018 | $9,543 | $645,046 | $280,455 | $364,591 |
| 2017 | $70 | $632,399 | $274,956 | $357,443 |
| 2016 | $9,180 | $575,000 | $250,000 | $325,000 |
| 2015 | $8,852 | $550,000 | $240,000 | $310,000 |
| 2014 | $8,315 | $490,000 | $214,000 | $276,000 |
Agents Affiliated with this Home
-
Cynthia Risco

Seller's Agent in 2021
Cynthia Risco
Realty ONE Group Southwest
(909) 518-6894
1 in this area
24 Total Sales
-
Dave Zulick

Buyer's Agent in 2021
Dave Zulick
HomeSmart Realty West
(760) 845-1536
1 in this area
34 Total Sales
Map
Source: California Regional Multiple Listing Service (CRMLS)
MLS Number: SW21197144
APN: 122-590-46
- 1116 Bellingham Dr
- 1079 Vista Pointe Blvd
- 1185 Parkview Dr
- 1140 Parkview Dr
- 1120 Parkview Dr
- 1097 Breakaway Dr
- 1049 Boulder Place
- 871 Niguel St
- 0 Village Dr
- 5108 Eliot St
- 671 Parker St
- 295 Hadley Way
- 5166 Via Castilla
- 282 Hadley Way
- 619 Parker St
- 280 Hadley Way
- 5191 Cobalt Way
- 1447 Puritan Dr
- 1435 Puritan Dr
- 5489 Gavin Way
