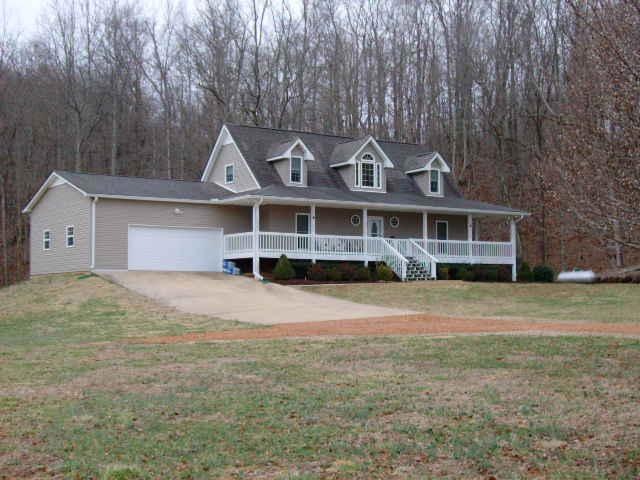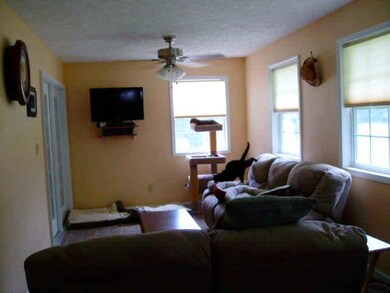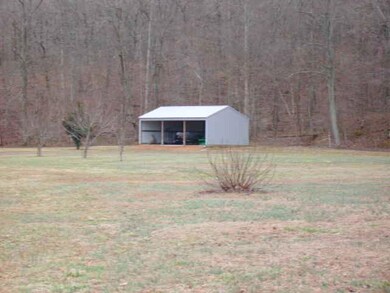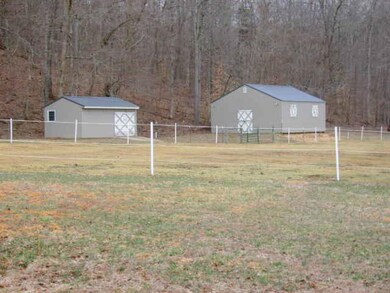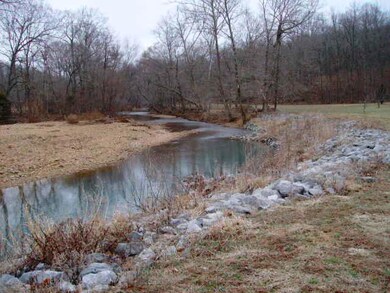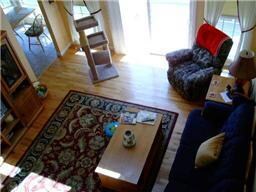
Highlights
- Barn
- Covered patio or porch
- Cooling Available
- Wood Flooring
- 2 Car Attached Garage
- Outdoor Storage
About This Home
As of March 2016Custom built home on 19 +/- acres with year around creek frontage. 3 Bedroom 2 1/2 Bath, wrap around porch.28x28 Horse barn w/ electric and water. 24x30 Implement shed w/concrete floor & electric. 20x14 shed w/electric. Corian hardwood floor & electric.
Last Agent to Sell the Property
Dewey Dennis
Listed on: 06/16/2014
Home Details
Home Type
- Single Family
Est. Annual Taxes
- $1,545
Year Built
- Built in 2006
Parking
- 2 Car Attached Garage
- Garage Door Opener
Home Design
- Shingle Roof
- Vinyl Siding
Interior Spaces
- 2,754 Sq Ft Home
- Property has 2 Levels
- Central Vacuum
- Wood Flooring
- Unfinished Basement
Bedrooms and Bathrooms
- 3 Bedrooms | 1 Main Level Bedroom
Outdoor Features
- Covered patio or porch
- Outdoor Storage
Schools
- Dover Elementary School
- Stewart Co Middle School
- Stewart Co High School
Utilities
- Cooling Available
- Central Heating
- Well
- Septic Tank
Additional Features
- 19.3 Acre Lot
- Barn
Listing and Financial Details
- Assessor Parcel Number 081114 00603 00010114
Ownership History
Purchase Details
Home Financials for this Owner
Home Financials are based on the most recent Mortgage that was taken out on this home.Purchase Details
Home Financials for this Owner
Home Financials are based on the most recent Mortgage that was taken out on this home.Purchase Details
Purchase Details
Purchase Details
Purchase Details
Purchase Details
Purchase Details
Similar Homes in Dover, TN
Home Values in the Area
Average Home Value in this Area
Purchase History
| Date | Type | Sale Price | Title Company |
|---|---|---|---|
| Warranty Deed | $377,500 | -- | |
| Warranty Deed | $365,000 | -- | |
| Deed | -- | -- | |
| Warranty Deed | $91,000 | -- | |
| Warranty Deed | $72,000 | -- | |
| Deed | -- | -- | |
| Warranty Deed | $19,000 | -- | |
| Deed | -- | -- |
Mortgage History
| Date | Status | Loan Amount | Loan Type |
|---|---|---|---|
| Open | $373,282 | VA | |
| Closed | $376,275 | VA | |
| Previous Owner | $371,720 | VA | |
| Previous Owner | $372,847 | VA | |
| Previous Owner | $75,000 | New Conventional | |
| Previous Owner | $35,000 | New Conventional | |
| Previous Owner | $120,000 | Commercial | |
| Previous Owner | $226,000 | New Conventional | |
| Previous Owner | $200,000 | New Conventional | |
| Previous Owner | $20,000 | New Conventional | |
| Previous Owner | $153,000 | New Conventional |
Property History
| Date | Event | Price | Change | Sq Ft Price |
|---|---|---|---|---|
| 10/27/2016 10/27/16 | Pending | -- | -- | -- |
| 10/25/2016 10/25/16 | For Sale | $72,600 | -80.8% | $26 / Sq Ft |
| 03/16/2016 03/16/16 | Sold | $377,500 | -2.9% | $176 / Sq Ft |
| 12/06/2015 12/06/15 | For Sale | $388,800 | +6.5% | $181 / Sq Ft |
| 12/05/2015 12/05/15 | Pending | -- | -- | -- |
| 08/05/2014 08/05/14 | Sold | $365,000 | -- | $133 / Sq Ft |
Tax History Compared to Growth
Tax History
| Year | Tax Paid | Tax Assessment Tax Assessment Total Assessment is a certain percentage of the fair market value that is determined by local assessors to be the total taxable value of land and additions on the property. | Land | Improvement |
|---|---|---|---|---|
| 2024 | $1,699 | $114,300 | $16,300 | $98,000 |
| 2023 | $1,693 | $71,700 | $13,150 | $58,550 |
| 2022 | $1,693 | $71,700 | $13,150 | $58,550 |
| 2021 | $1,693 | $71,700 | $13,150 | $58,550 |
| 2020 | $1,676 | $71,700 | $13,150 | $58,550 |
| 2019 | $1,676 | $65,750 | $10,825 | $54,925 |
| 2018 | $1,676 | $65,750 | $10,825 | $54,925 |
| 2017 | $1,676 | $65,750 | $10,825 | $54,925 |
| 2016 | $1,676 | $65,750 | $10,825 | $54,925 |
| 2015 | $1,599 | $64,750 | $10,825 | $53,925 |
| 2014 | $1,545 | $64,750 | $10,825 | $53,925 |
| 2013 | $1,545 | $62,555 | $0 | $0 |
Agents Affiliated with this Home
-
Wilma Woods

Seller's Agent in 2016
Wilma Woods
Elite Realty Branch Murray
(270) 293-8989
31 Total Sales
-
*
Buyer's Agent in 2016
*Not in *Regional MLS
*Not in Regional MLS
-
D
Seller's Agent in 2014
Dewey Dennis
-
Patty Page ,GRI.Abr.Crs

Buyer's Agent in 2014
Patty Page ,GRI.Abr.Crs
Patty Page Properties, LLC
(931) 627-1867
68 Total Sales
Map
Source: Realtracs
MLS Number: 1550777
APN: 114-006.03
