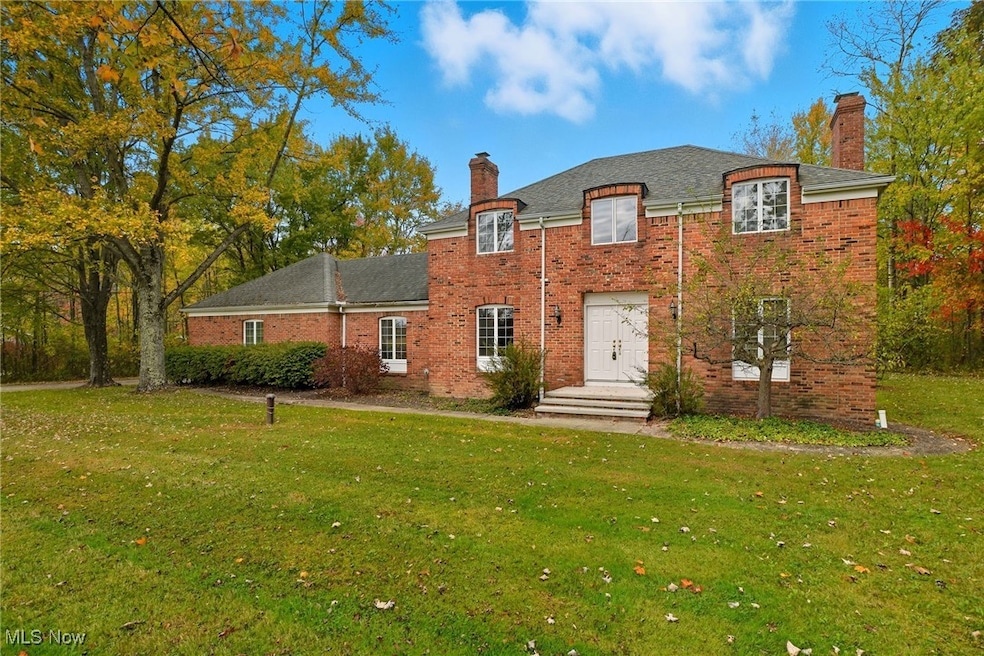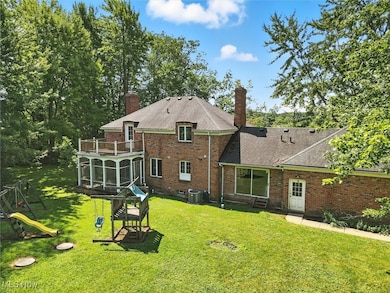11710 Butternut Rd Chardon, OH 44024
Estimated payment $2,711/month
Highlights
- Views of Trees
- Family Room with Fireplace
- No HOA
- Colonial Architecture
- Hydromassage or Jetted Bathtub
- Screened Porch
About This Home
This Georgian-style all brick colonial really stands out! This "quality built" solidly constructed home property offers a wonderful combination of spacious living and peaceful privacy. With the large rooms there is plenty of space on both levels. The full basement provides excellent potential for expansion or additional living area in the future. Huge living room with woodburning fireplace opens to a screened in porch. Kitchen opens to dining area and living room. Comfortable family room is loaded with bookcases, surround sound and a gas burning fireplace has sliders to get outside would be a perfect place to add a deck. Front stoop and stairs were just rebuilt. Home has a two-car garage. This one owner home features a beautifully renovated kitchen with quality crafted cherry KraftMaid cabinets, quartz countertops, stylish lighting, a window seat, and high-end appliances recessed Whirlpool frig & separate freezer. Main bathroom has also been upgraded to a luxurious retreat with granite, a soaking tub with jets, a walk-in shower, and his-and-her sinks. While the upstairs could benefit from new carpet, this home is ready for it's next owner! This is YOUR chance to live above your means! If you don't mind putting in a bit of sweat equity to do some cleaning and minor repairs you can live in this palace on a beautiful property and have a home you will be so proud to own! Enjoy outdoor living with a screened porch, a balcony off the main bedroom, perfect for relaxing and taking in the view. The private yard is surrounded by trees and fields and offers a tranquil escape with only one human neighbor nearby. This overall setting promises privacy and serenity & a place to connect with nature in a quality built impressive home. Award winning West Geauga Schools. Chardon mailing address and close proximity to all conveniences and shopping. Septic system inspected May '25 is up to date with the county maintenance program. Home has just been freshly painted & cleaned inside!
Listing Agent
Howard Hanna Brokerage Email: angelafross@howardhanna.com, 216-695-9631 License #343952 Listed on: 07/30/2025

Home Details
Home Type
- Single Family
Est. Annual Taxes
- $4,901
Year Built
- Built in 1979
Lot Details
- 2 Acre Lot
- Lot Dimensions are 217x489
- Block Wall Fence
- Many Trees
- Back and Front Yard
Parking
- 2 Car Attached Garage
- Side Facing Garage
- Garage Door Opener
- Driveway
Property Views
- Trees
- Park or Greenbelt
Home Design
- Colonial Architecture
- Brick Exterior Construction
- Block Foundation
- Block Exterior
Interior Spaces
- 2-Story Property
- Wired For Sound
- Built-In Features
- Bookcases
- Woodwork
- Ceiling Fan
- Recessed Lighting
- Chandelier
- Track Lighting
- Wood Burning Fireplace
- Raised Hearth
- Gas Log Fireplace
- Fireplace Features Masonry
- Double Pane Windows
- Wood Frame Window
- Window Screens
- Entrance Foyer
- Family Room with Fireplace
- 2 Fireplaces
- Living Room with Fireplace
- Screened Porch
- Storage
Kitchen
- Microwave
- Freezer
- Dishwasher
- Kitchen Island
- Disposal
Bedrooms and Bathrooms
- 3 Bedrooms
- 3.5 Bathrooms
- Hydromassage or Jetted Bathtub
Laundry
- Dryer
- Washer
Partially Finished Basement
- Basement Fills Entire Space Under The House
- Sump Pump
- Laundry in Basement
Home Security
- Carbon Monoxide Detectors
- Fire and Smoke Detector
Outdoor Features
- Balcony
Utilities
- Forced Air Heating and Cooling System
- Heating System Uses Gas
- Water Softener
- Septic Tank
Community Details
- No Home Owners Association
Listing and Financial Details
- Assessor Parcel Number 23-252650
Map
Home Values in the Area
Average Home Value in this Area
Tax History
| Year | Tax Paid | Tax Assessment Tax Assessment Total Assessment is a certain percentage of the fair market value that is determined by local assessors to be the total taxable value of land and additions on the property. | Land | Improvement |
|---|---|---|---|---|
| 2024 | $4,901 | $118,970 | $18,240 | $100,730 |
| 2023 | $4,901 | $118,970 | $18,240 | $100,730 |
| 2022 | $4,210 | $86,980 | $15,190 | $71,790 |
| 2021 | $4,197 | $86,980 | $15,190 | $71,790 |
| 2020 | $3,861 | $86,980 | $15,190 | $71,790 |
| 2019 | $4,732 | $77,070 | $15,190 | $61,880 |
| 2018 | $4,723 | $77,070 | $15,190 | $61,880 |
| 2017 | $4,732 | $77,070 | $15,190 | $61,880 |
| 2016 | $4,910 | $79,320 | $16,420 | $62,900 |
| 2015 | $4,784 | $79,320 | $16,420 | $62,900 |
| 2014 | $4,784 | $79,320 | $16,420 | $62,900 |
| 2013 | $4,199 | $79,320 | $16,420 | $62,900 |
Property History
| Date | Event | Price | List to Sale | Price per Sq Ft |
|---|---|---|---|---|
| 11/20/2025 11/20/25 | Price Changed | $439,000 | -2.4% | $134 / Sq Ft |
| 07/30/2025 07/30/25 | For Sale | $450,000 | -- | $137 / Sq Ft |
Purchase History
| Date | Type | Sale Price | Title Company |
|---|---|---|---|
| Deed | $126,000 | -- |
Source: MLS Now (Howard Hanna)
MLS Number: 5142875
APN: 23-252650
- 11450 Eastridge Cir
- 11700 Pekin Rd
- S/L 19 Sutton Place
- 13559 Auburn Rd
- 13410 Auburn Rd
- 0 Auburn Rd Unit 5174773
- 12173 Bradford Dr
- 11235 Pekin Rd
- 0 Bass Lake Rd Unit 5156737
- 13190 N Bridle Trail
- 13790 Aquilla Rd
- 10640 Butternut Rd
- 10685 Butternut Rd
- 13905 Aquilla Rd
- 0 Waterfowl Ln Unit 5159838
- 12530 Kinsman Rd Unit 8
- 10885 Scranton Woods Trail
- V/L Butternut Rd
- 14205 Country River Ln
- 12758 Kinsman Rd
- 13807 Equestrian Dr
- 10613 Sherman Rd
- 12790 Heath Rd
- 397 Park Ave
- 311-317 Wilson Mills Rd
- 564 Water St
- 133 Court St Unit Down
- 101 Meadowlands Dr
- 155 7th Ave
- 14949.5 Hook Hollow Rd
- 15755 Grove St
- 8693 E Craig Dr
- 16129 E High St
- 8298 Valley Dr
- 15401 Madison Rd
- 196 Vincent St Unit A
- 38522 Rogers Rd
- 6000 Nob Hill Dr
- 3815 Ellendale Rd Unit ID1289575P
- 3901 Ellendale Rd






