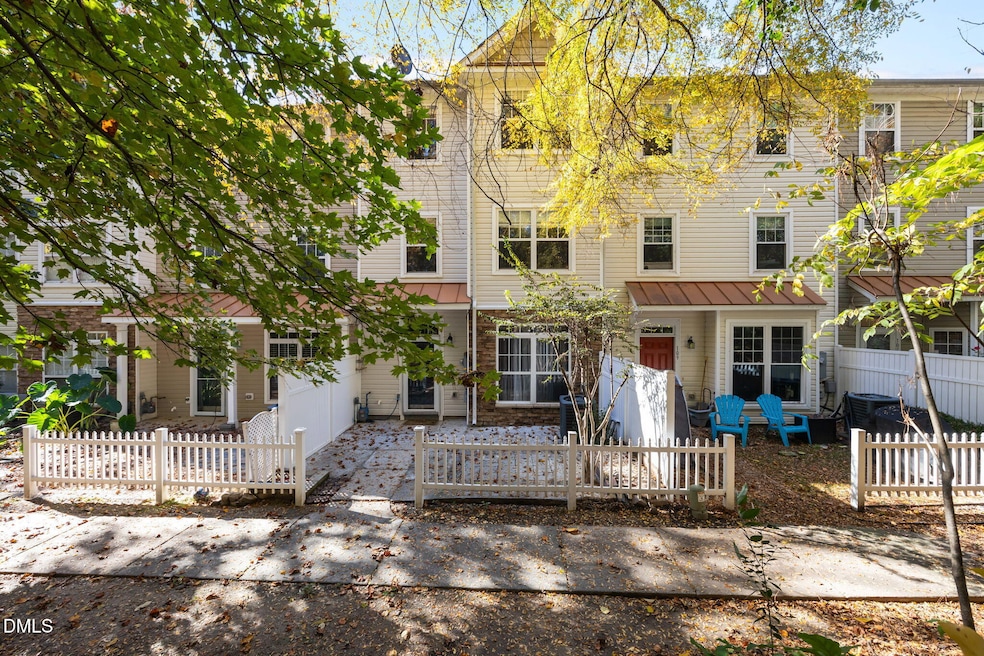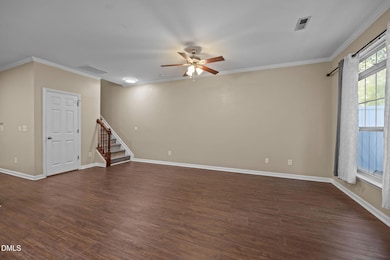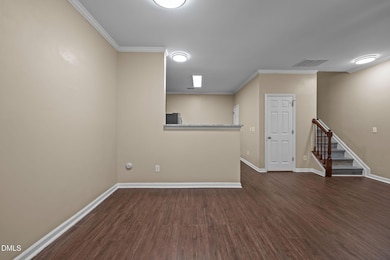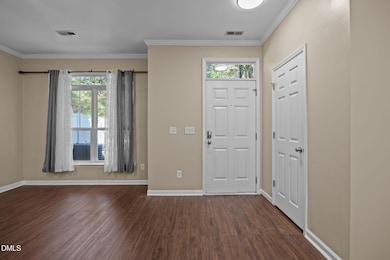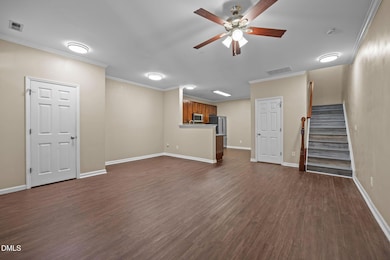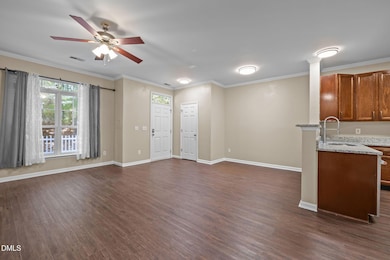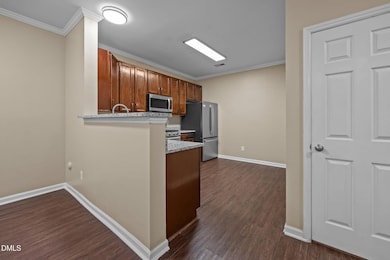11710 Mezzanine Dr Unit 111 Raleigh, NC 27614
Falls Lake NeighborhoodEstimated payment $1,743/month
Highlights
- Transitional Architecture
- Luxury Vinyl Tile Flooring
- Utility Room
- Laundry Room
- Forced Air Heating and Cooling System
- East Facing Home
About This Home
Pristine, move-in ready tri-level townhome in desirable Kingston at Wakefield Plantation, privately situated in a rear building facing mature trees for a tranquil setting. This 3 BR / 2.5 BA home offers 1,740 sq ft of well-designed living space with thoughtful updates throughout. The main level features laminate flooring, an open living/dining area, half bath, and an updated kitchen with NEW granite countertops, undermount sink, faucet, and stainless steel appliances including gas range and NEW side-by-side refrigerator with bottom freezer. The second level offers two bedrooms (one with walk-in closet), a full hall bath, and a convenient laundry room with front-loading washer and dryer. The entire second floor has JUST BEEN updated with NEW laminate flooring. The private third-floor primary suite spans the entire level and includes a spacious walk-in closet and en-suite bath with double vanity, linen closet, soaking tub, and separate walk-in shower. Assigned parking, low-maintenance exterior, and HOA dues covering water, sewer, trash, and grounds maintenance, plus Wakefield Plantation master association. Easy access to shopping, dining, golf, and major routes. A clean, stylish, and low-maintenance opportunity in a prime North Raleigh location.
Open House Schedule
-
Sunday, November 16, 20251:00 to 3:00 pm11/16/2025 1:00:00 PM +00:0011/16/2025 3:00:00 PM +00:00Please note there are visitor parking spots, and the townhome is located on the backside of the building. Follow the signs!Add to Calendar
Townhouse Details
Home Type
- Townhome
Est. Annual Taxes
- $2,291
Year Built
- Built in 2006
Lot Details
- 436 Sq Ft Lot
- East Facing Home
HOA Fees
Parking
- 1 Parking Space
Home Design
- Transitional Architecture
- Slab Foundation
- Aluminum Roof
- Asphalt Roof
- Vinyl Siding
- Stone Veneer
Interior Spaces
- 1,740 Sq Ft Home
- 3-Story Property
- Utility Room
- Laundry Room
Flooring
- Carpet
- Linoleum
- Luxury Vinyl Tile
Bedrooms and Bathrooms
- 3 Bedrooms
- Primary bedroom located on third floor
Schools
- Forest Pines Elementary School
- Wake Forest Middle School
- Wakefield High School
Utilities
- Forced Air Heating and Cooling System
- Heating System Uses Natural Gas
Community Details
- Association fees include ground maintenance, trash, water
- Kingston At Wakefield Plantation HOA, Phone Number (984) 220-8688
- Wakefield Plantation HOA
- Kingston At Wakefield Plantation Subdivision
Listing and Financial Details
- Assessor Parcel Number 1830 04 53 5053 000
Map
Home Values in the Area
Average Home Value in this Area
Tax History
| Year | Tax Paid | Tax Assessment Tax Assessment Total Assessment is a certain percentage of the fair market value that is determined by local assessors to be the total taxable value of land and additions on the property. | Land | Improvement |
|---|---|---|---|---|
| 2025 | $2,291 | $260,447 | $50,000 | $210,447 |
| 2024 | $2,282 | $260,447 | $50,000 | $210,447 |
| 2023 | $1,871 | $169,831 | $30,000 | $139,831 |
| 2022 | $1,740 | $169,831 | $30,000 | $139,831 |
| 2021 | $1,672 | $169,831 | $30,000 | $139,831 |
| 2020 | $1,642 | $169,831 | $30,000 | $139,831 |
| 2019 | $1,385 | $117,748 | $12,000 | $105,748 |
| 2018 | $1,307 | $117,748 | $12,000 | $105,748 |
| 2017 | $1,245 | $117,748 | $12,000 | $105,748 |
| 2016 | $1,220 | $117,748 | $12,000 | $105,748 |
| 2015 | $1,528 | $145,607 | $32,000 | $113,607 |
| 2014 | $1,450 | $145,607 | $32,000 | $113,607 |
Property History
| Date | Event | Price | List to Sale | Price per Sq Ft |
|---|---|---|---|---|
| 11/07/2025 11/07/25 | For Sale | $249,900 | -- | $144 / Sq Ft |
Purchase History
| Date | Type | Sale Price | Title Company |
|---|---|---|---|
| Warranty Deed | $135,000 | Market Title Co Llc | |
| Warranty Deed | $137,500 | None Available | |
| Special Warranty Deed | $2,230,500 | None Available |
Mortgage History
| Date | Status | Loan Amount | Loan Type |
|---|---|---|---|
| Previous Owner | $114,750 | Unknown | |
| Previous Owner | $125,116 | FHA |
Source: Doorify MLS
MLS Number: 10131866
APN: 1830.04-53-5053-000
- 11720 Mezzanine Dr Unit 103
- 403 Belgian Red Way
- 407 Belgian Red Way
- 409 Belgian Red Way
- 413 Belgian Red Way
- 414 Belgian Red Way
- 415 Belgian Red Way
- 417 Belgian Red Way
- 420 Belgian Red Way
- 419 Belgian Red Way
- 423 Belgian Red Way
- 425 Belgian Red Way
- 427 Belgian Red Way
- 429 Belgian Red Way
- 12014 Fox Valley St
- 12217 Beestone Ln
- 936 Blue Bird Ln
- 12005 Jasmine Cove Way
- 3005 Osterley St
- 12016 Jasmine Cove Way
- 11731 Mezzanine Dr Unit 101
- 14411 Hamletville St
- 1760 Pasture Walk Dr
- 11201 Tidewater Ln
- 14411 Callaway Gap Rd
- 426 Belgian Red Way
- 1524 Woodfield Creek Dr
- 457 Stone Monument Dr
- 11100 Madison Elm Ln
- 11100 Beckstone Way
- 12227 Orchardgrass Ln
- 521 Granite Grove Loop
- 1509 Village Hall Ln
- 14114 Chriswick House Ln
- 1329 Cedar Branch Ct
- 10544 Brookside Reserve Rd
- 1417 Flemming House St
- 306 Tillamook Dr
- 12529 Honeychurch St
- 1747 Alexander Springs Ln
