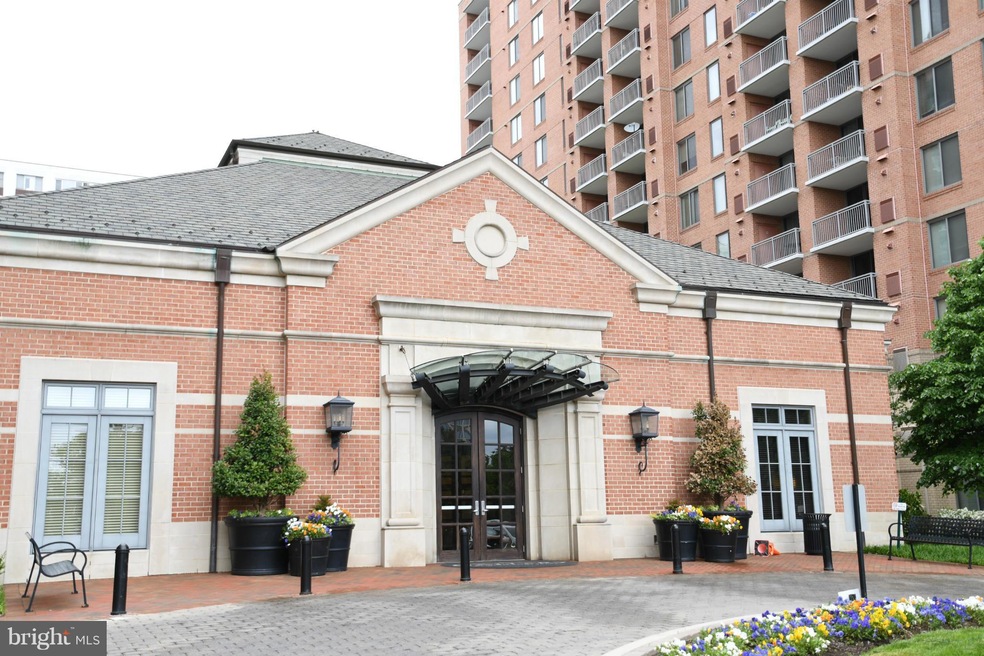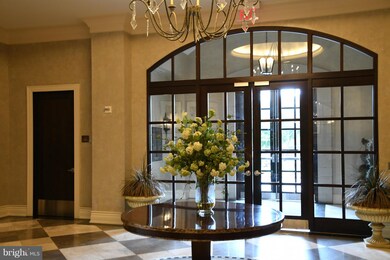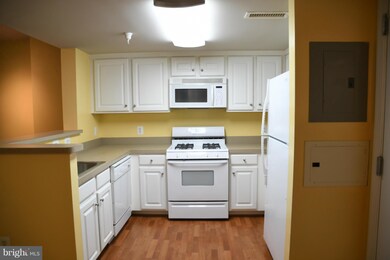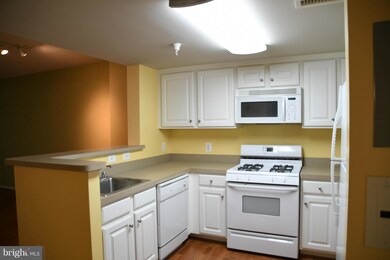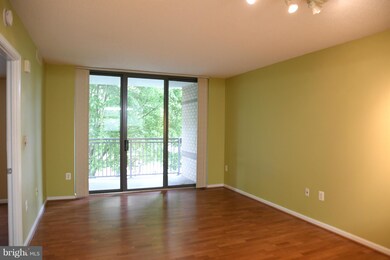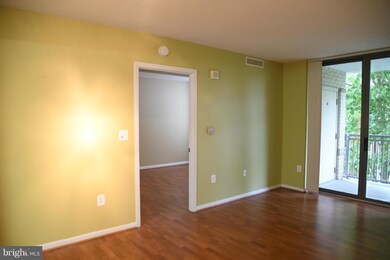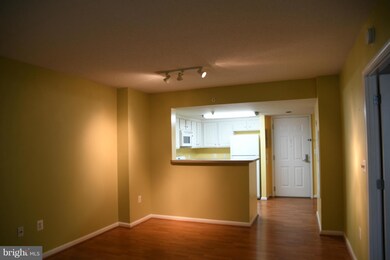
The Gallery at White Flint 11710 Old Georgetown Rd Unit 220W Rockville, MD 20852
Pike District NeighborhoodHighlights
- Concierge
- 3-minute walk to White Flint
- Private Pool
- Luxmanor Elementary School Rated A
- Fitness Center
- Open Floorplan
About This Home
As of December 2024MPDU w/30 y control period, qualified first time home buyers only, open to the public with no income restrictions. Well maintained and ready to move in, 14 years old, one Bedrooms, one Full Baths, one level condo. Living room w/open floor plan, and sliding glass door to balcony. Remodeled bathroom, washer/dryer, walk-in closet. Building offers, business center, gym, outdoor pool, billiard room...
Last Agent to Sell the Property
Long & Foster Real Estate, Inc. License #0225076059 Listed on: 04/26/2017

Property Details
Home Type
- Condominium
Est. Annual Taxes
- $2,403
Year Built
- Built in 2003
HOA Fees
- $308 Monthly HOA Fees
Parking
- 1 Assigned Parking Space
Home Design
- Traditional Architecture
- Brick Exterior Construction
Interior Spaces
- 796 Sq Ft Home
- Property has 1 Level
- Open Floorplan
- Window Treatments
- Combination Kitchen and Dining Room
- Stacked Washer and Dryer
Kitchen
- Stove
- Microwave
- Dishwasher
- Disposal
Bedrooms and Bathrooms
- 1 Main Level Bedroom
- 1 Full Bathroom
Pool
Schools
- Luxmanor Elementary School
- Tilden Middle School
- Walter Johnson High School
Utilities
- Forced Air Heating and Cooling System
- Natural Gas Water Heater
Additional Features
- Accessible Elevator Installed
- Property is in very good condition
Listing and Financial Details
- Assessor Parcel Number 160403477832
- $260 Front Foot Fee per year
Community Details
Overview
- Association fees include insurance, lawn maintenance, trash, snow removal, reserve funds, exterior building maintenance
- High-Rise Condominium
- Gallery At White Flint Subdivision, Traditional Floorplan
- The Galery Community
- The community has rules related to building or community restrictions, moving in times
Amenities
- Concierge
- Common Area
- Billiard Room
- Meeting Room
- Party Room
- Community Dining Room
- Community Library
- Convenience Store
Recreation
Pet Policy
- Pets Allowed
Ownership History
Purchase Details
Home Financials for this Owner
Home Financials are based on the most recent Mortgage that was taken out on this home.Purchase Details
Home Financials for this Owner
Home Financials are based on the most recent Mortgage that was taken out on this home.Purchase Details
Home Financials for this Owner
Home Financials are based on the most recent Mortgage that was taken out on this home.Purchase Details
Home Financials for this Owner
Home Financials are based on the most recent Mortgage that was taken out on this home.Purchase Details
Purchase Details
Similar Homes in Rockville, MD
Home Values in the Area
Average Home Value in this Area
Purchase History
| Date | Type | Sale Price | Title Company |
|---|---|---|---|
| Warranty Deed | $260,000 | Universal Title | |
| Warranty Deed | $260,000 | Universal Title | |
| Deed | $227,000 | None Available | |
| Deed | -- | Amerikor Title & Escrow Llc | |
| Deed | $223,000 | Amerikor Title & Escrow Llc | |
| Deed | $169,500 | -- | |
| Deed | $169,500 | -- |
Mortgage History
| Date | Status | Loan Amount | Loan Type |
|---|---|---|---|
| Open | $208,000 | New Conventional | |
| Closed | $208,000 | New Conventional | |
| Previous Owner | $151,000 | New Conventional | |
| Previous Owner | $181,600 | New Conventional | |
| Previous Owner | $156,000 | New Conventional |
Property History
| Date | Event | Price | Change | Sq Ft Price |
|---|---|---|---|---|
| 12/12/2024 12/12/24 | Sold | $260,000 | 0.0% | $327 / Sq Ft |
| 10/25/2024 10/25/24 | Price Changed | $260,000 | -3.5% | $327 / Sq Ft |
| 09/10/2024 09/10/24 | Price Changed | $269,500 | -2.0% | $339 / Sq Ft |
| 07/11/2024 07/11/24 | Price Changed | $275,000 | -2.8% | $345 / Sq Ft |
| 07/08/2024 07/08/24 | For Sale | $282,969 | 0.0% | $355 / Sq Ft |
| 07/03/2024 07/03/24 | Off Market | $282,969 | -- | -- |
| 05/12/2024 05/12/24 | Price Changed | $282,969 | +6.0% | $355 / Sq Ft |
| 04/26/2024 04/26/24 | For Sale | $266,952 | +17.6% | $335 / Sq Ft |
| 07/31/2018 07/31/18 | Sold | $227,000 | 0.0% | $285 / Sq Ft |
| 06/23/2018 06/23/18 | Pending | -- | -- | -- |
| 06/04/2018 06/04/18 | For Sale | $227,000 | +1.8% | $285 / Sq Ft |
| 09/30/2017 09/30/17 | Sold | $223,000 | -3.0% | $280 / Sq Ft |
| 09/01/2017 09/01/17 | Pending | -- | -- | -- |
| 07/19/2017 07/19/17 | Price Changed | $229,900 | -5.2% | $289 / Sq Ft |
| 04/26/2017 04/26/17 | For Sale | $242,418 | -- | $305 / Sq Ft |
Tax History Compared to Growth
Tax History
| Year | Tax Paid | Tax Assessment Tax Assessment Total Assessment is a certain percentage of the fair market value that is determined by local assessors to be the total taxable value of land and additions on the property. | Land | Improvement |
|---|---|---|---|---|
| 2024 | $2,374 | $203,333 | $0 | $0 |
| 2023 | $1,656 | $180,000 | $54,000 | $126,000 |
| 2022 | $1,656 | $210,000 | $63,000 | $147,000 |
| 2021 | $0 | $210,000 | $63,000 | $147,000 |
| 2020 | $0 | $210,000 | $30,000 | $180,000 |
| 2019 | $1,651 | $210,000 | $30,000 | $180,000 |
| 2018 | $1,655 | $210,000 | $30,000 | $180,000 |
| 2017 | $1,711 | $210,000 | $0 | $0 |
| 2016 | -- | $206,667 | $0 | $0 |
| 2015 | $1,358 | $203,333 | $0 | $0 |
| 2014 | $1,358 | $200,000 | $0 | $0 |
Agents Affiliated with this Home
-
Shani Madden

Seller's Agent in 2024
Shani Madden
Long & Foster
(703) 868-3038
2 in this area
25 Total Sales
-
Margaret Hutto
M
Buyer's Agent in 2024
Margaret Hutto
Keller Williams Capital Properties
(301) 974-1070
1 in this area
2 Total Sales
-
Youn Kim
Y
Seller's Agent in 2018
Youn Kim
Maryland Pro Realty
(301) 466-7733
61 Total Sales
-
Patricia Wills

Buyer's Agent in 2018
Patricia Wills
Long & Foster
(301) 219-2668
17 Total Sales
-
Anna Ganev

Seller's Agent in 2017
Anna Ganev
Long & Foster
(301) 332-2148
2 in this area
42 Total Sales
About The Gallery at White Flint
Map
Source: Bright MLS
MLS Number: 1000158743
APN: 04-03477832
- 11710 Old Georgetown Rd Unit 814
- 11710 Old Georgetown Rd Unit 1504
- 11710 Old Georgetown Rd Unit 116
- 11801 Rockville Pike Unit 1012
- 11801 Rockville Pike
- 11801 Rockville Pike Unit 413
- 11700 Old Georgetown Rd Unit 604
- 11700 Old Georgetown Rd Unit 1104
- 11750 Old Georgetown Rd Unit 2524
- 11750 Old Georgetown Rd Unit 2413
- 11750 Old Georgetown Rd Unit 2102
- 11750 Old Georgetown Rd Unit 2526
- 11800 Old Georgetown Rd Unit 1424
- 11800 Old Georgetown Rd Unit 1324
- 11800 Old Georgetown Rd Unit 1323
- 11800 Old Georgetown Rd Unit 1207
- 11800 Old Georgetown Rd Unit 1431
- 11800 Old Georgetown Rd Unit 1741
- 11800 Old Georgetown Rd Unit 1438
- 11800 Old Georgetown Rd Unit 1204
