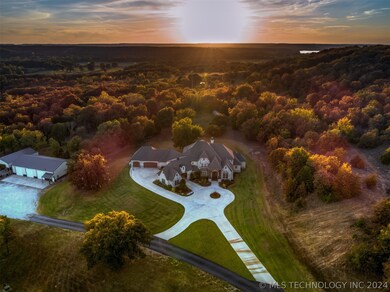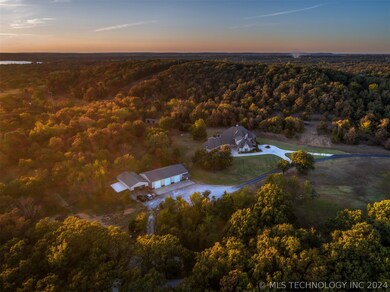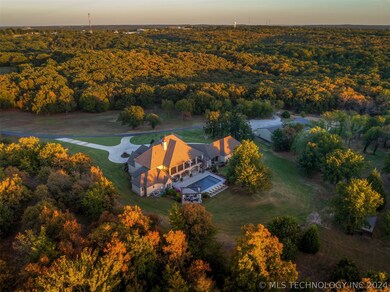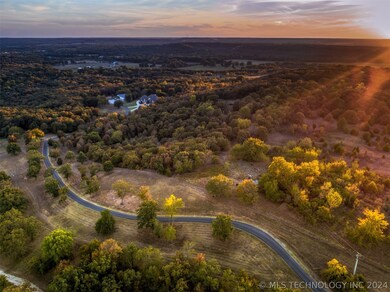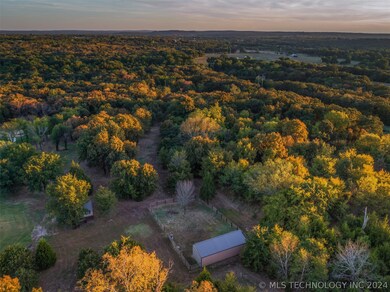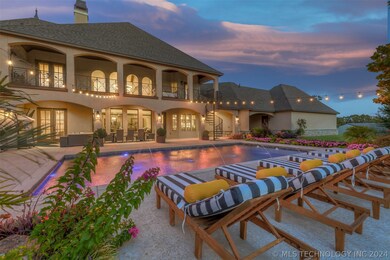
11710 W 91st St S Sapulpa, OK 74066
Highlights
- Additional Residence on Property
- Cabana
- 40.69 Acre Lot
- Stables
- RV Access or Parking
- Mature Trees
About This Home
As of July 2024Welcome to your private oasis! This STUNNING, 7 YR YOUNG, CUSTOM BUILT HOME w/2 SEPARATE GUEST HOUSES set on 40 serene acres (m/l), offering unparalleled privacy&luxury. The residence features 4 spacious en-suite bedrooms,5 full bathrooms, a state-of-the-art theater room, dedicated office complete w/ a built-in murphy bed & a stunning fireplace, a large gameroom, 3 car epoxy floored garage, &an additional 1 car garage that's been converted to a gym. The master suite is breathtaking w/ a peaceful sitting area to read & take in the views, a coffee bar & wine fridge, its own laundry room, a hair washing station, & a master bathroom that dreams are made of. Take in all the picturesque views from the soaking tub & just relax. The open kitchen is perfect for entertaining. You'll have plenty of space w/3 large built-in refrigerators, a secluded large pantry, a formal dining area (could accommodate 10), an informal dining area, & bar space to host all your friends & family. Outdoor amenities include an insulated, heated&cooled 40X70 shop w/a full bath shower stall & three 12X12 garage doors all on openers. Also included is a covered 30X50 RV parking w/ hookups, a two-stall horse barn, a 90X130 round pen & 2 separate guest residences. The 1st guest residence was built in 2018 & has the rustic feel to help you enjoy the serene nature all around you. It's complete w/a full kitchen, living area& large bedroom w/bathroom. Right next door to it you will find a darling she-shed. ready for all the crafting and parties. In 2023 a 2nd guest residence was built & it's the perfect tiny home in the woods. It is private, wooded, & modern on the inside. Relax & unwind by the gunite, saltwater pool complete w/ a tanning ledge, LED lighting, bubblers & fountains knowing your comfort is ensured with a whole-home generator. This property combines elegance, functionality, & seclusion, making it the perfect retreat. Located only 1 mile from the turnpike. Don't miss this exceptional opportunity!
Last Agent to Sell the Property
Keller Williams Advantage License #176696 Listed on: 05/21/2024

Home Details
Home Type
- Single Family
Est. Annual Taxes
- $12,778
Year Built
- Built in 2017
Lot Details
- 40.69 Acre Lot
- East Facing Home
- Property is Fully Fenced
- Pipe Fencing
- Landscaped
- Sprinkler System
- Mature Trees
Parking
- 4 Car Attached Garage
- Porte-Cochere
- Parking Storage or Cabinetry
- Workshop in Garage
- Side Facing Garage
- RV Access or Parking
Home Design
- French Provincial Architecture
- Slab Foundation
- Wood Frame Construction
- Fiberglass Roof
- Asphalt
- Stucco
- Stone
Interior Spaces
- 6,488 Sq Ft Home
- 2-Story Property
- Wired For Data
- Vaulted Ceiling
- Ceiling Fan
- 2 Fireplaces
- Wood Burning Fireplace
- Fireplace With Gas Starter
- Vinyl Clad Windows
- Insulated Windows
- Bay Window
- Insulated Doors
- Washer and Gas Dryer Hookup
- Attic
Kitchen
- Double Convection Oven
- Gas Oven
- Gas Range
- Microwave
- Ice Maker
- Dishwasher
- Wine Refrigerator
- Granite Countertops
- Butcher Block Countertops
- Disposal
Flooring
- Wood
- Carpet
- Tile
Bedrooms and Bathrooms
- 4 Bedrooms
- Pullman Style Bathroom
- 5 Full Bathrooms
Home Security
- Security System Owned
- Fire and Smoke Detector
Accessible Home Design
- Roll-in Shower
- Accessible Hallway
- Accessible Doors
- Accessible Entrance
Eco-Friendly Details
- Energy-Efficient Windows
- Energy-Efficient Insulation
- Energy-Efficient Doors
Pool
- Cabana
- In Ground Pool
- Gunite Pool
Outdoor Features
- Balcony
- Deck
- Covered patio or porch
- Outdoor Fireplace
- Fire Pit
- Exterior Lighting
- Separate Outdoor Workshop
- Pergola
- Rain Gutters
Additional Homes
- Additional Residence on Property
Schools
- Jefferson Heights Elementary School
- Sapulpa High School
Horse Facilities and Amenities
- Horses Allowed On Property
- Stables
Utilities
- Zoned Heating and Cooling
- Multiple Heating Units
- Heat Pump System
- Programmable Thermostat
- Power Generator
- Private Water Source
- Tankless Water Heater
- Gas Water Heater
- Aerobic Septic System
- High Speed Internet
- Phone Available
- Cable TV Available
Community Details
- No Home Owners Association
- Creek Co Unplatted Subdivision
Ownership History
Purchase Details
Home Financials for this Owner
Home Financials are based on the most recent Mortgage that was taken out on this home.Purchase Details
Purchase Details
Similar Home in the area
Home Values in the Area
Average Home Value in this Area
Purchase History
| Date | Type | Sale Price | Title Company |
|---|---|---|---|
| Warranty Deed | $1,825,000 | First American Title | |
| Warranty Deed | -- | -- | |
| Warranty Deed | $249,000 | None Available |
Mortgage History
| Date | Status | Loan Amount | Loan Type |
|---|---|---|---|
| Open | $1,733,750 | New Conventional | |
| Previous Owner | $100,000 | Credit Line Revolving | |
| Previous Owner | $424,100 | New Conventional | |
| Previous Owner | $402,250 | Commercial | |
| Previous Owner | $100,000 | Commercial | |
| Previous Owner | $770,000 | Construction |
Property History
| Date | Event | Price | Change | Sq Ft Price |
|---|---|---|---|---|
| 07/22/2024 07/22/24 | Sold | $1,825,000 | +1.4% | $281 / Sq Ft |
| 06/27/2024 06/27/24 | Pending | -- | -- | -- |
| 06/06/2024 06/06/24 | For Sale | $1,800,000 | 0.0% | $277 / Sq Ft |
| 05/28/2024 05/28/24 | Pending | -- | -- | -- |
| 05/21/2024 05/21/24 | For Sale | $1,800,000 | -- | $277 / Sq Ft |
Tax History Compared to Growth
Tax History
| Year | Tax Paid | Tax Assessment Tax Assessment Total Assessment is a certain percentage of the fair market value that is determined by local assessors to be the total taxable value of land and additions on the property. | Land | Improvement |
|---|---|---|---|---|
| 2024 | $14,169 | $121,112 | $3,821 | $117,291 |
| 2023 | $12,778 | $109,318 | $3,821 | $105,497 |
| 2022 | $12,077 | $106,134 | $3,821 | $102,313 |
| 2021 | $12,106 | $103,042 | $3,821 | $99,221 |
| 2020 | $11,684 | $100,041 | $3,821 | $96,220 |
| 2019 | $9,679 | $82,655 | $3,821 | $78,834 |
| 2018 | $11,013 | $91,999 | $3,823 | $88,176 |
| 2017 | $10,954 | $91,999 | $3,823 | $88,176 |
| 2016 | $974 | $8,511 | $2,054 | $6,457 |
| 2015 | -- | $2,262 | $2,262 | $0 |
| 2014 | -- | $2,262 | $2,262 | $0 |
Agents Affiliated with this Home
-
Amberly Bell

Seller's Agent in 2024
Amberly Bell
Keller Williams Advantage
(918) 241-7653
3 in this area
65 Total Sales
-
Missy Hagin-Pittman

Buyer's Agent in 2024
Missy Hagin-Pittman
Chinowth & Cohen
(918) 955-8626
7 in this area
234 Total Sales
Map
Source: MLS Technology
MLS Number: 2418000
APN: 1999-22-018-011-0-004-00
- 14479 S 113th Ave W
- 117 Castle Creek Dr
- 0 Sahoma Lake Rd Unit 2524190
- 905 W Andrew Ave
- 11637 W 86th St S
- 0 Wildwood Cir
- 2303 Wildwood Cir
- 11587 W 86th St S
- 8268 S Hwy 97
- 10 Gail Ln
- 1124 N 9th St
- 10541 Sahoma Lake Rd
- 904 N 9th St
- 737 N 12th St
- 0 Old Sand Springs Rd
- 105 E Okmulgee Ave
- 13250 W 81st St S
- 115 W Anderson St
- 0 N 13th St
- 0 Line Ave Unit 2522369

