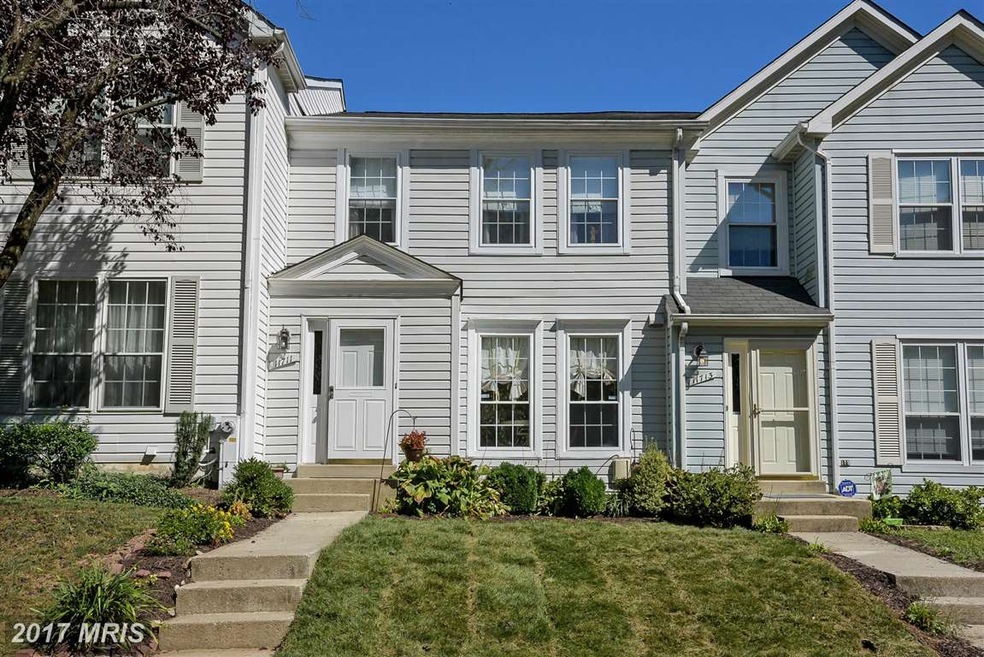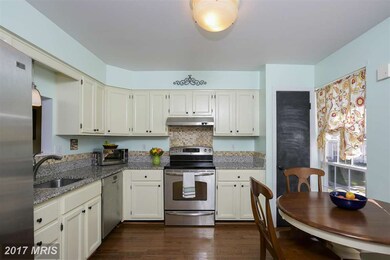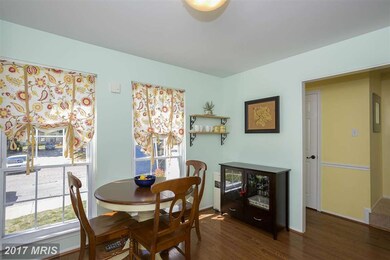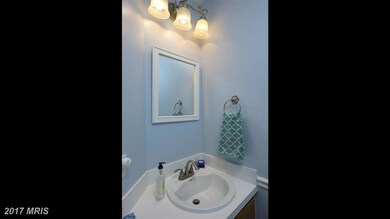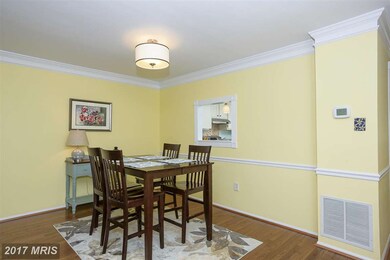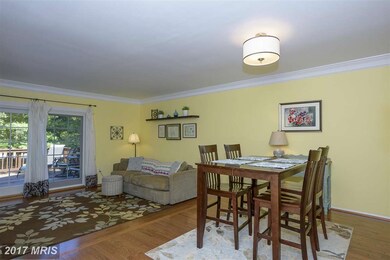
11711 Stonegate Ln Columbia, MD 21044
Hickory Ridge NeighborhoodHighlights
- Colonial Architecture
- Traditional Floor Plan
- Skylights
- Wilde Lake High Rated A
- Upgraded Countertops
- Eat-In Kitchen
About This Home
As of August 2019Move in ready town house in Stonegate neighborhood. House features an updated kitchen, wood floors throughout the main floor, updated bathrooms and a large recreation room in the lower level. House also has large deck that overlooks open space. Walking distance to the Clary's Forest Pool and easy access to Baltimore and DC. THIS ONE WILL NOT LAST!
Co-Listed By
Ryan Barkley
RE/MAX Advantage Realty License #MRIS:3008191
Townhouse Details
Home Type
- Townhome
Est. Annual Taxes
- $3,727
Year Built
- Built in 1987
Lot Details
- Two or More Common Walls
- Property is in very good condition
HOA Fees
- $39 Monthly HOA Fees
Home Design
- Colonial Architecture
- Asphalt Roof
- Vinyl Siding
Interior Spaces
- Property has 3 Levels
- Traditional Floor Plan
- Chair Railings
- Crown Molding
- Skylights
- Window Treatments
- Window Screens
- Sliding Doors
- Six Panel Doors
- Entrance Foyer
- Family Room
- Dining Room
Kitchen
- Eat-In Kitchen
- Stove
- Dishwasher
- Upgraded Countertops
- Disposal
Bedrooms and Bathrooms
- 3 Bedrooms
- En-Suite Primary Bedroom
- En-Suite Bathroom
- 4 Bathrooms
Laundry
- Front Loading Dryer
- Washer
Finished Basement
- Connecting Stairway
- Rear Basement Entry
Home Security
Parking
- Free Parking
- On-Street Parking
- 1 Assigned Parking Space
- Unassigned Parking
Utilities
- Forced Air Heating and Cooling System
- Electric Water Heater
Listing and Financial Details
- Tax Lot H 6
- Assessor Parcel Number 1415082577
- $66 Front Foot Fee per year
Community Details
Overview
- $70 Other Monthly Fees
- Stonegate Community
- Village Of Hickory Ridge Subdivision
Security
- Storm Doors
- Fire and Smoke Detector
Ownership History
Purchase Details
Home Financials for this Owner
Home Financials are based on the most recent Mortgage that was taken out on this home.Purchase Details
Home Financials for this Owner
Home Financials are based on the most recent Mortgage that was taken out on this home.Purchase Details
Home Financials for this Owner
Home Financials are based on the most recent Mortgage that was taken out on this home.Purchase Details
Home Financials for this Owner
Home Financials are based on the most recent Mortgage that was taken out on this home.Purchase Details
Home Financials for this Owner
Home Financials are based on the most recent Mortgage that was taken out on this home.Purchase Details
Purchase Details
Map
Similar Homes in Columbia, MD
Home Values in the Area
Average Home Value in this Area
Purchase History
| Date | Type | Sale Price | Title Company |
|---|---|---|---|
| Deed | $325,000 | Stewart Title & Escrow | |
| Deed | $295,000 | Sage Title Group Llc | |
| Deed | -- | -- | |
| Deed | $313,000 | -- | |
| Deed | $313,000 | -- | |
| Deed | $166,000 | -- | |
| Deed | $100,000 | -- |
Mortgage History
| Date | Status | Loan Amount | Loan Type |
|---|---|---|---|
| Open | $302,811 | New Conventional | |
| Closed | $0 | Stand Alone Second | |
| Previous Owner | $289,656 | FHA | |
| Previous Owner | $252,000 | New Conventional | |
| Previous Owner | $250,400 | Purchase Money Mortgage | |
| Previous Owner | $250,400 | Purchase Money Mortgage | |
| Closed | -- | No Value Available |
Property History
| Date | Event | Price | Change | Sq Ft Price |
|---|---|---|---|---|
| 08/30/2019 08/30/19 | Sold | $325,000 | 0.0% | $175 / Sq Ft |
| 07/21/2019 07/21/19 | Pending | -- | -- | -- |
| 06/27/2019 06/27/19 | For Sale | $325,000 | +10.2% | $175 / Sq Ft |
| 11/20/2015 11/20/15 | Sold | $295,000 | -1.6% | $214 / Sq Ft |
| 09/23/2015 09/23/15 | Pending | -- | -- | -- |
| 09/12/2015 09/12/15 | For Sale | $299,900 | -- | $217 / Sq Ft |
Tax History
| Year | Tax Paid | Tax Assessment Tax Assessment Total Assessment is a certain percentage of the fair market value that is determined by local assessors to be the total taxable value of land and additions on the property. | Land | Improvement |
|---|---|---|---|---|
| 2024 | $5,176 | $338,200 | $155,000 | $183,200 |
| 2023 | $4,896 | $320,200 | $0 | $0 |
| 2022 | $4,469 | $302,200 | $0 | $0 |
| 2021 | $4,358 | $284,200 | $120,000 | $164,200 |
| 2020 | $4,293 | $275,100 | $0 | $0 |
| 2019 | $3,836 | $266,000 | $0 | $0 |
| 2018 | $3,777 | $256,900 | $89,200 | $167,700 |
| 2017 | $3,757 | $256,900 | $0 | $0 |
| 2016 | $842 | $250,633 | $0 | $0 |
| 2015 | $842 | $247,500 | $0 | $0 |
| 2014 | $842 | $247,500 | $0 | $0 |
Source: Bright MLS
MLS Number: 1002719320
APN: 15-082577
- 11732 Stonegate Ln
- 11764 Stonegate Ln
- 11876 New Country Ln
- 11730 Lightfall Ct
- 11807 Bare Sky Ln
- 11621 Dark Fire Way
- 11540 Little Patuxent Pkwy Unit 101
- 11435 Little Patuxent Pkwy Unit 203
- 6030 Watch Chain Way
- 12071 Little Patuxent Pkwy
- 12213 Bonnet Brim Course
- 12106 Gold Ribbon Way
- 10908 Harmel Dr
- 6445 Sundown Trail
- 6413 Sundown Trail
- 6412 Distant Melody Place
- 7679 Cross Creek Dr
- 6336 Departed Sunset Ln
- 7925 Lawndale Cir
- 6405 Quiet Night Ride
