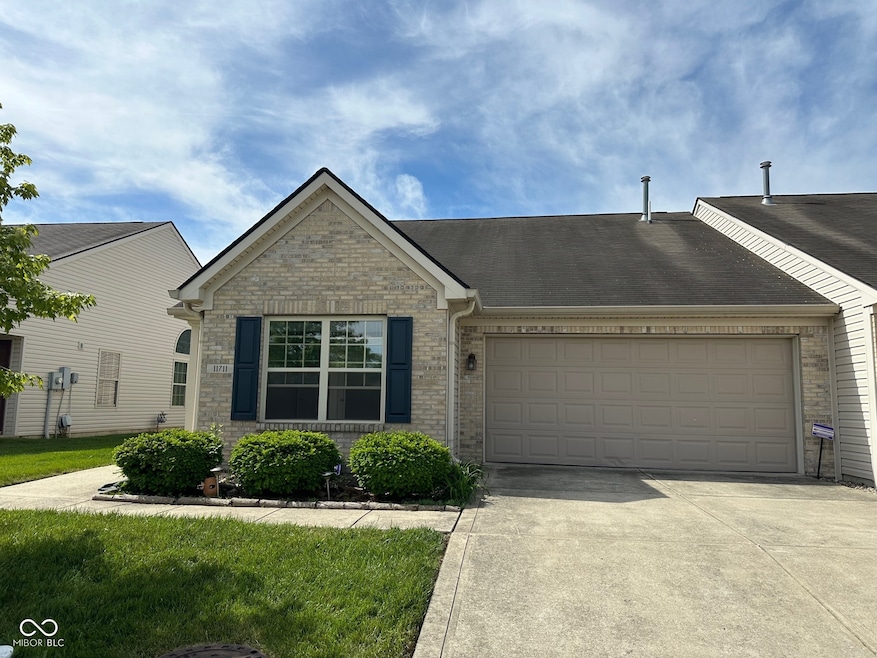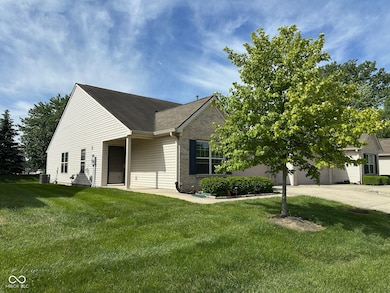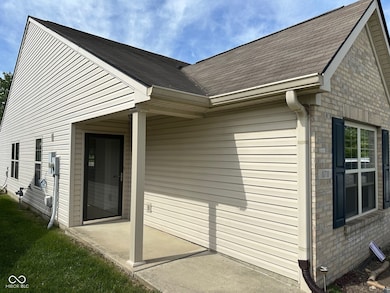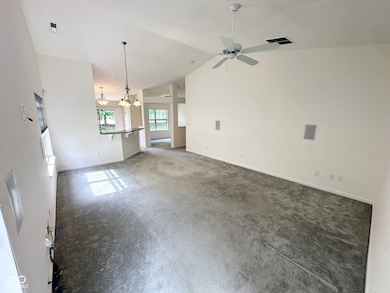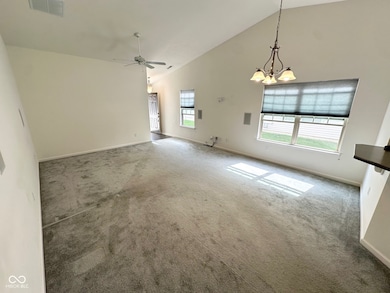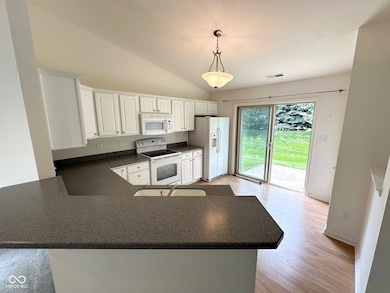
11711 Whisper Cove Dr Fishers, IN 46037
Hawthorn Hills NeighborhoodEstimated payment $2,178/month
Highlights
- Mature Trees
- Vaulted Ceiling
- Covered patio or porch
- Hoosier Road Elementary School Rated A
- Ranch Style House
- 2 Car Attached Garage
About This Home
Beautiful 2-Bedroom Home in Whispering Woods - Move-In Ready! Welcome to this must-see 2-bedroom, 2-bathroom home located in the sought-after Whispering Woods community, within the highly rated Hamilton Southeastern School District. With a bright, open layout and thoughtful design throughout, this home offers both comfort and functionality. Step inside to a vaulted ceiling and spacious great room complete with built-in surround sound-perfect for entertaining or relaxing. The split-bedroom floor plan ensures privacy, while a versatile flex room provides the ideal space for a home office or den. The kitchen is a true highlight, featuring beautiful white cabinetry, quartz countertops, a breakfast bar, and all appliances included. The owner's suite offers a spacious retreat with dual walk-in closets, a large single-bowl vanity with ample counter space and storage, and a generously sized walk-in shower. Additional features include a well-equipped laundry/mudroom with washer, dryer, utility sink, and storage, and a finished 24' deep two-car garage-perfect for extra storage or workshop space. Enjoy the outdoors with a covered front porch and an open back patio, ideal for morning coffee or evening relaxation. The backyard backs to a mature tree line and a church, providing a peaceful and semi-private setting. This home offers easy access to I-69, shopping, dining, and all the conveniences of Fishers living. Plus, residents enjoy a private wooded walking path exclusive to the neighborhood. Don't miss your chance to make this beautiful home your own-schedule a private showing today!
Listing Agent
eXp Realty, LLC Brokerage Email: herbricerealtor@gmail.com License #RB14043164 Listed on: 05/23/2025

Home Details
Home Type
- Single Family
Est. Annual Taxes
- $5,200
Year Built
- Built in 2007
Lot Details
- 1,790 Sq Ft Lot
- Sprinkler System
- Mature Trees
HOA Fees
- $269 Monthly HOA Fees
Parking
- 2 Car Attached Garage
- Garage Door Opener
Home Design
- Ranch Style House
- Traditional Architecture
- Slab Foundation
- Vinyl Construction Material
Interior Spaces
- 1,482 Sq Ft Home
- Wired For Sound
- Woodwork
- Vaulted Ceiling
- Paddle Fans
- Window Screens
- Attic Access Panel
Kitchen
- Breakfast Bar
- Electric Oven
- Built-In Microwave
- Dishwasher
- Disposal
Flooring
- Carpet
- Laminate
Bedrooms and Bathrooms
- 2 Bedrooms
- Walk-In Closet
- 2 Full Bathrooms
Laundry
- Laundry on main level
- Dryer
- Washer
Home Security
- Smart Thermostat
- Fire and Smoke Detector
Outdoor Features
- Covered patio or porch
Schools
- Hamilton Southeastern High School
Utilities
- Programmable Thermostat
- Gas Water Heater
Community Details
- Association fees include insurance, lawncare, maintenance structure, maintenance, nature area, management, snow removal, walking trails
- Association Phone (317) 570-4358
- Whispering Woods Subdivision
- Property managed by Kirkpatrick Management
- The community has rules related to covenants, conditions, and restrictions
Listing and Financial Details
- Tax Lot 291128439001000020
- Assessor Parcel Number 291128439001000020
Map
Home Values in the Area
Average Home Value in this Area
Tax History
| Year | Tax Paid | Tax Assessment Tax Assessment Total Assessment is a certain percentage of the fair market value that is determined by local assessors to be the total taxable value of land and additions on the property. | Land | Improvement |
|---|---|---|---|---|
| 2024 | $5,131 | $249,200 | $37,000 | $212,200 |
| 2023 | $5,088 | $234,800 | $37,000 | $197,800 |
| 2022 | $2,420 | $210,200 | $37,000 | $173,200 |
| 2021 | $1,990 | $179,300 | $37,000 | $142,300 |
| 2020 | $1,795 | $163,100 | $37,000 | $126,100 |
| 2019 | $1,787 | $162,000 | $34,500 | $127,500 |
| 2018 | $1,707 | $156,600 | $34,500 | $122,100 |
| 2017 | $1,633 | $152,900 | $34,500 | $118,400 |
| 2016 | $1,662 | $155,500 | $34,500 | $121,000 |
| 2014 | $1,212 | $137,000 | $34,500 | $102,500 |
| 2013 | $1,212 | $144,000 | $34,500 | $109,500 |
Property History
| Date | Event | Price | Change | Sq Ft Price |
|---|---|---|---|---|
| 06/19/2025 06/19/25 | Pending | -- | -- | -- |
| 06/05/2025 06/05/25 | Price Changed | $265,000 | -1.9% | $179 / Sq Ft |
| 05/23/2025 05/23/25 | For Sale | $270,000 | -- | $182 / Sq Ft |
Purchase History
| Date | Type | Sale Price | Title Company |
|---|---|---|---|
| Deed | -- | None Listed On Document | |
| Corporate Deed | -- | Fat | |
| Corporate Deed | -- | -- | |
| Warranty Deed | -- | -- |
Mortgage History
| Date | Status | Loan Amount | Loan Type |
|---|---|---|---|
| Previous Owner | $140,760 | New Conventional | |
| Previous Owner | $160,845 | Unknown |
Similar Homes in Fishers, IN
Source: MIBOR Broker Listing Cooperative®
MLS Number: 22038974
APN: 29-11-28-439-001.000-020
- 11716 Whisper Cove Dr
- 12698 Whisper Way
- 11592 Saltford Ln
- 11821 Bills Ave
- 11866 Weathered Edge Dr
- 11850 Stepping Stone Dr
- 11070 Long Lake Ln
- 12679 Chargers Ct
- 12093 Ashland Dr
- 12832 Broncos Dr
- 11648 Stickney Ct
- 11763 Igneous Dr
- 12382 Cool Winds Way
- 12322 Cool Winds Way
- 12036 Weathered Edge Dr
- 11327 Guy St
- 12256 Sagamore Woods Dr
- 12343 Slate Dr
- 12331 Chiseled Stone Dr
- 12389 Titans Dr
