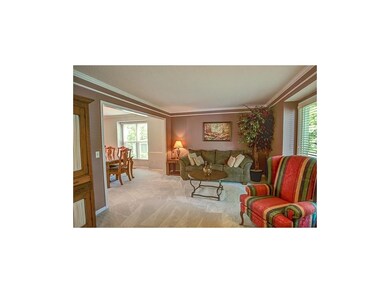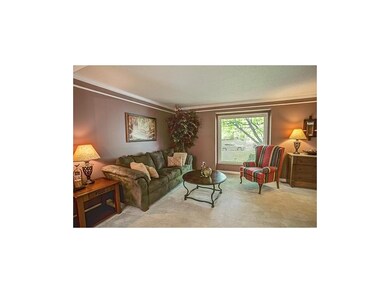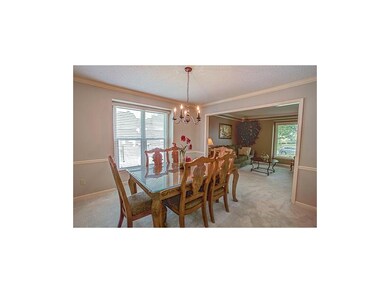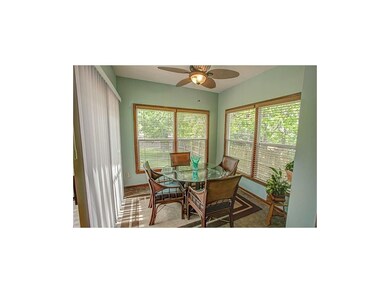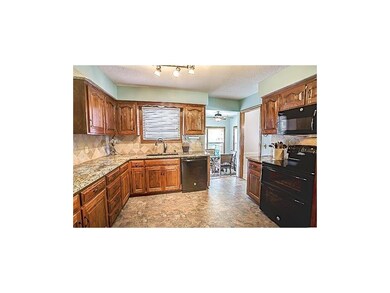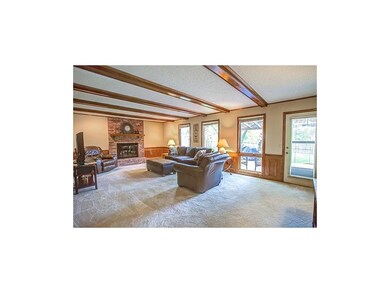
11712 Mackey St Overland Park, KS 66210
Estimated Value: $442,000 - $472,000
Highlights
- Deck
- Vaulted Ceiling
- Granite Countertops
- Valley Park Elementary School Rated A
- Traditional Architecture
- Breakfast Room
About This Home
As of June 2015A great house to call HOME! Well kept and inviting, this home features many updates including new windows, granite tops and new appliances in kitchen and newer HVAC/roof. Great floor plan- side to side split level lives like a 2 story home. So much living space in awesome location! Convenient access to Hwy 69 and 435, restaurants and shopping galore just a few minutes away!
Last Agent to Sell the Property
Compass Realty Group License #BR00231695 Listed on: 05/07/2015

Home Details
Home Type
- Single Family
Est. Annual Taxes
- $2,829
Year Built
- Built in 1984
Lot Details
- 10,874 Sq Ft Lot
- Wood Fence
- Level Lot
- Many Trees
HOA Fees
- $29 Monthly HOA Fees
Parking
- 2 Car Attached Garage
- Garage Door Opener
Home Design
- Traditional Architecture
- Split Level Home
- Brick Frame
- Composition Roof
- Board and Batten Siding
Interior Spaces
- 2,764 Sq Ft Home
- Wet Bar: Carpet, Wet Bar, Shower Over Tub, Double Vanity, Separate Shower And Tub, Walk-In Closet(s), Ceiling Fan(s), Built-in Features, Fireplace, Granite Counters
- Built-In Features: Carpet, Wet Bar, Shower Over Tub, Double Vanity, Separate Shower And Tub, Walk-In Closet(s), Ceiling Fan(s), Built-in Features, Fireplace, Granite Counters
- Vaulted Ceiling
- Ceiling Fan: Carpet, Wet Bar, Shower Over Tub, Double Vanity, Separate Shower And Tub, Walk-In Closet(s), Ceiling Fan(s), Built-in Features, Fireplace, Granite Counters
- Skylights
- Thermal Windows
- Shades
- Plantation Shutters
- Drapes & Rods
- Family Room Downstairs
- Living Room with Fireplace
- Formal Dining Room
- Fire and Smoke Detector
- Finished Basement
Kitchen
- Breakfast Room
- Free-Standing Range
- Dishwasher
- Granite Countertops
- Laminate Countertops
- Wood Stained Kitchen Cabinets
- Disposal
Flooring
- Wall to Wall Carpet
- Linoleum
- Laminate
- Stone
- Ceramic Tile
- Luxury Vinyl Plank Tile
- Luxury Vinyl Tile
Bedrooms and Bathrooms
- 4 Bedrooms
- Cedar Closet: Carpet, Wet Bar, Shower Over Tub, Double Vanity, Separate Shower And Tub, Walk-In Closet(s), Ceiling Fan(s), Built-in Features, Fireplace, Granite Counters
- Walk-In Closet: Carpet, Wet Bar, Shower Over Tub, Double Vanity, Separate Shower And Tub, Walk-In Closet(s), Ceiling Fan(s), Built-in Features, Fireplace, Granite Counters
- Double Vanity
- Bathtub with Shower
Laundry
- Laundry Room
- Laundry on main level
Outdoor Features
- Deck
- Enclosed patio or porch
Schools
- Valley Park Elementary School
- Blue Valley North High School
Additional Features
- City Lot
- Central Heating and Cooling System
Community Details
- Association fees include curbside recycling, trash pick up
- Canterbury Estates Subdivision
Listing and Financial Details
- Assessor Parcel Number NP08100004 0017
Ownership History
Purchase Details
Home Financials for this Owner
Home Financials are based on the most recent Mortgage that was taken out on this home.Purchase Details
Home Financials for this Owner
Home Financials are based on the most recent Mortgage that was taken out on this home.Similar Homes in the area
Home Values in the Area
Average Home Value in this Area
Purchase History
| Date | Buyer | Sale Price | Title Company |
|---|---|---|---|
| Polucci John J | -- | First American Title | |
| Warner Leslie J | $195,000 | Kansas City Title |
Mortgage History
| Date | Status | Borrower | Loan Amount |
|---|---|---|---|
| Open | Polucci Joh Nj | $193,600 | |
| Previous Owner | Warner Leslie J | $177,237 | |
| Previous Owner | Mckiernan Tom P | $895 |
Property History
| Date | Event | Price | Change | Sq Ft Price |
|---|---|---|---|---|
| 06/11/2015 06/11/15 | Sold | -- | -- | -- |
| 05/08/2015 05/08/15 | Pending | -- | -- | -- |
| 05/06/2015 05/06/15 | For Sale | $240,000 | -- | $87 / Sq Ft |
Tax History Compared to Growth
Tax History
| Year | Tax Paid | Tax Assessment Tax Assessment Total Assessment is a certain percentage of the fair market value that is determined by local assessors to be the total taxable value of land and additions on the property. | Land | Improvement |
|---|---|---|---|---|
| 2024 | $4,521 | $44,424 | $9,830 | $34,594 |
| 2023 | $4,502 | $43,332 | $9,830 | $33,502 |
| 2022 | $4,140 | $39,157 | $9,830 | $29,327 |
| 2021 | $4,156 | $37,214 | $7,286 | $29,928 |
| 2020 | $3,984 | $35,443 | $6,626 | $28,817 |
| 2019 | $3,897 | $33,936 | $4,417 | $29,519 |
| 2018 | $3,852 | $32,878 | $4,417 | $28,461 |
| 2017 | $3,601 | $30,210 | $4,417 | $25,793 |
| 2016 | $3,319 | $27,830 | $4,417 | $23,413 |
| 2015 | $2,921 | $24,426 | $4,909 | $19,517 |
| 2013 | -- | $23,115 | $4,909 | $18,206 |
Agents Affiliated with this Home
-
Monica Lazkani

Seller's Agent in 2015
Monica Lazkani
Compass Realty Group
(913) 710-4754
9 in this area
92 Total Sales
-
Mark Brewer
M
Buyer's Agent in 2015
Mark Brewer
Real Broker, LLC
(913) 642-4888
8 in this area
145 Total Sales
Map
Source: Heartland MLS
MLS Number: 1936994
APN: NP08100004-0017
- 8036 W 116th St
- 12107 Hemlock St
- 9112 W 115th Terrace
- 9036 W 121st Terrace
- 7874 W 118th Place
- 12113 Craig St
- 11508 Grant St
- 11601 Conser St
- 7506 W 116th Terrace
- 12207 England St
- 9803 W 121st St
- 9523 W 121st Terrace
- 9420 W 123rd St
- 11290 Hadley St
- 9419 W 122nd St Unit 3
- 12314 England St
- 12407 England St
- 11208 Lowell Ave
- 12434 England St
- 10107 W 121st St
- 11712 Mackey St
- 11716 Mackey St
- 11706 Mackey St
- 11720 Mackey St
- 11700 Mackey St
- 11711 Mackey St
- 11715 Mackey St
- 11705 Mackey St
- 11719 Mackey St
- 11724 Mackey St
- 11709 Slater St
- 11713 Slater St
- 11701 Mackey St
- 11723 Mackey St
- 11705 Slater St
- 11803 Slater St
- 11701 Slater St
- 11716 Woodward St
- 11720 Woodward St
- 11807 Slater St

