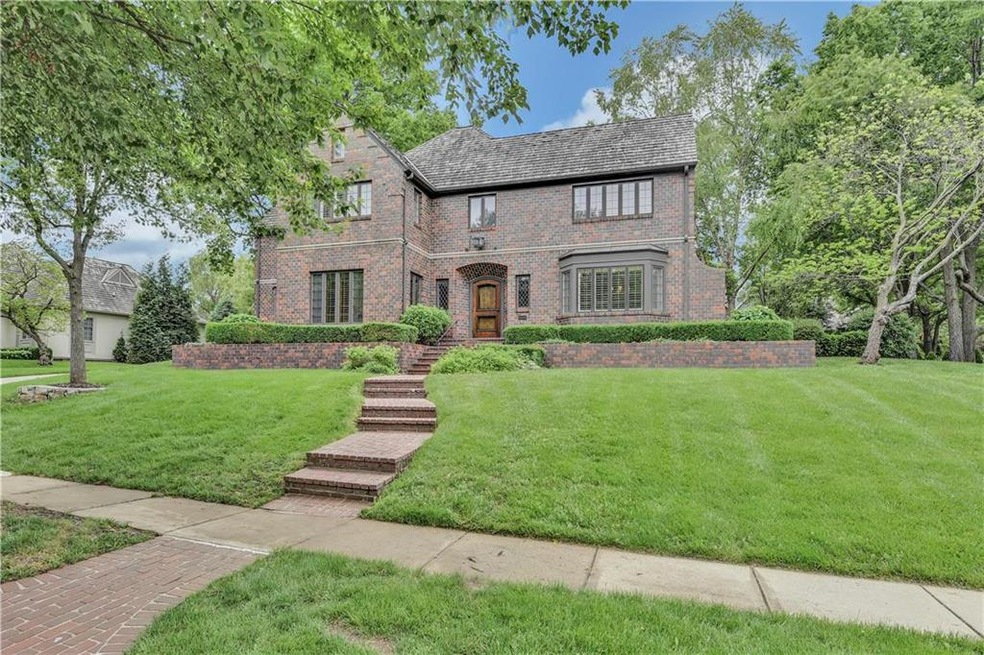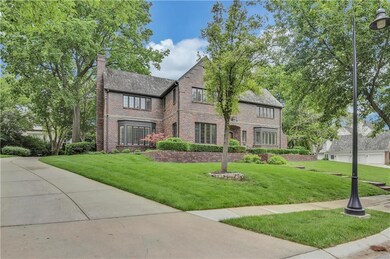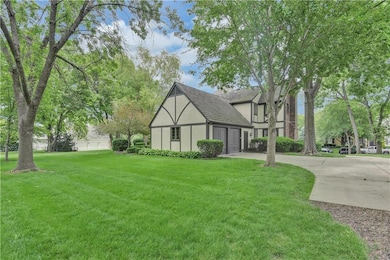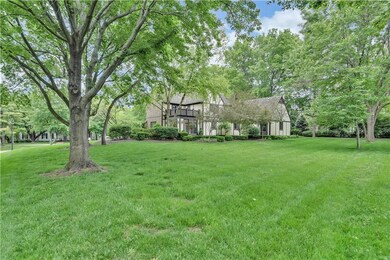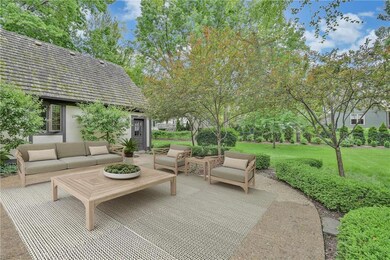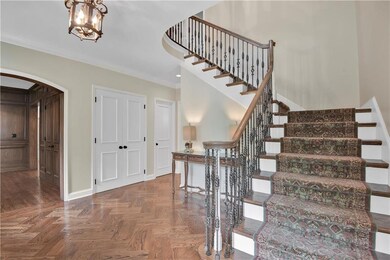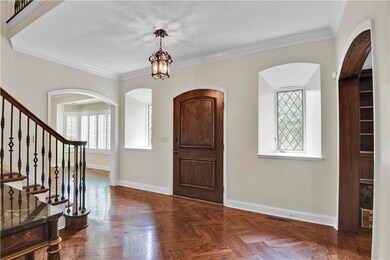
11712 Manor Rd Leawood, KS 66211
Estimated Value: $1,295,869 - $1,507,000
Highlights
- Custom Closet System
- Recreation Room
- Traditional Architecture
- Leawood Elementary School Rated A
- Vaulted Ceiling
- Wood Flooring
About This Home
As of August 2020PROPERTY WAS BOUGHT ...AS IS..All brick beauty sitting in a picturesque setting. "Mission Hills" style home w/a combo of trad. design & sophistication. Expert craftsmanship is evident! Hrdwds thruout entire house, plantation shutters, updated appliances & coffered ceiling. Floorplan boasts an elegant formal dining space, a fully paneled office/den, warm & inviting family rm w/wonderful built-ins, an updated gourmet chefs kitchen w/big windows overlooking private patio area. White cab., dbl ovens, gas cktp. Mstr suite has a luxurious master bath & wlk-in clsts. 3 other spacious bdrms, one has its own private balcony. Great entertaining space on the LL w/a stately bar, media/game area, & 1/2 bth. Beautiful gardens & patio cover the backyard. Home is on coveted cul-de-sac street. This is a must see!
Last Agent to Sell the Property
Compass Realty Group License #SP00050533 Listed on: 05/22/2020

Last Buyer's Agent
Compass Realty Group License #SP00050533 Listed on: 05/22/2020

Home Details
Home Type
- Single Family
Est. Annual Taxes
- $14,483
Year Built
- Built in 1988
Lot Details
- 0.57 Acre Lot
- Cul-De-Sac
- Level Lot
- Sprinkler System
- Many Trees
HOA Fees
- $238 Monthly HOA Fees
Parking
- 2 Car Attached Garage
- Side Facing Garage
- Garage Door Opener
Home Design
- Traditional Architecture
- Brick Frame
- Shake Roof
- Wood Shingle Roof
- Stucco
Interior Spaces
- Wet Bar: Hardwood, Ceramic Tiles, Wet Bar, Shades/Blinds, Kitchen Island, Built-in Features, Fireplace
- Built-In Features: Hardwood, Ceramic Tiles, Wet Bar, Shades/Blinds, Kitchen Island, Built-in Features, Fireplace
- Vaulted Ceiling
- Ceiling Fan: Hardwood, Ceramic Tiles, Wet Bar, Shades/Blinds, Kitchen Island, Built-in Features, Fireplace
- Skylights
- Shades
- Plantation Shutters
- Drapes & Rods
- Entryway
- Great Room with Fireplace
- Formal Dining Room
- Home Office
- Recreation Room
- Finished Basement
- Basement Fills Entire Space Under The House
- Storm Doors
- Laundry on main level
Kitchen
- Breakfast Room
- Eat-In Kitchen
- Down Draft Cooktop
- Dishwasher
- Kitchen Island
- Granite Countertops
- Laminate Countertops
Flooring
- Wood
- Wall to Wall Carpet
- Linoleum
- Laminate
- Stone
- Ceramic Tile
- Luxury Vinyl Plank Tile
- Luxury Vinyl Tile
Bedrooms and Bathrooms
- 4 Bedrooms
- Custom Closet System
- Cedar Closet: Hardwood, Ceramic Tiles, Wet Bar, Shades/Blinds, Kitchen Island, Built-in Features, Fireplace
- Walk-In Closet: Hardwood, Ceramic Tiles, Wet Bar, Shades/Blinds, Kitchen Island, Built-in Features, Fireplace
- Double Vanity
- Bathtub with Shower
Schools
- Leawood Elementary School
- Blue Valley North High School
Additional Features
- Enclosed patio or porch
- Forced Air Zoned Heating and Cooling System
Community Details
- Association fees include curbside recycling, management, trash pick up
- Hallbrook Subdivision, 2 Story Floorplan
Listing and Financial Details
- Assessor Parcel Number HP19100003-0016
Ownership History
Purchase Details
Home Financials for this Owner
Home Financials are based on the most recent Mortgage that was taken out on this home.Purchase Details
Home Financials for this Owner
Home Financials are based on the most recent Mortgage that was taken out on this home.Purchase Details
Home Financials for this Owner
Home Financials are based on the most recent Mortgage that was taken out on this home.Purchase Details
Home Financials for this Owner
Home Financials are based on the most recent Mortgage that was taken out on this home.Similar Homes in Leawood, KS
Home Values in the Area
Average Home Value in this Area
Purchase History
| Date | Buyer | Sale Price | Title Company |
|---|---|---|---|
| Kramer Family Trust | -- | First American Title | |
| Kramer Terry L | -- | First American Title | |
| Forrester Thomas A | -- | First American Title Ins Co | |
| Krause Dennis M | -- | Coffelt Land Title Inc |
Mortgage History
| Date | Status | Borrower | Loan Amount |
|---|---|---|---|
| Open | Cella Chris | $768,000 | |
| Closed | Kramer Family Trust | $351,000 | |
| Closed | Kramer Terry L | $417,000 | |
| Previous Owner | Forrester Thomas A | $417,000 | |
| Previous Owner | Forrester Thomas A | $100,000 | |
| Previous Owner | Krause Dennis M | $614,000 | |
| Previous Owner | Krause Dennis M | $600,000 | |
| Previous Owner | Krause Dennis M | $805,000 |
Property History
| Date | Event | Price | Change | Sq Ft Price |
|---|---|---|---|---|
| 08/26/2020 08/26/20 | Sold | -- | -- | -- |
| 07/26/2020 07/26/20 | Pending | -- | -- | -- |
| 07/21/2020 07/21/20 | Price Changed | $989,000 | -9.2% | $186 / Sq Ft |
| 07/09/2020 07/09/20 | Price Changed | $1,089,000 | -3.2% | $205 / Sq Ft |
| 05/22/2020 05/22/20 | For Sale | $1,125,000 | -2.2% | $211 / Sq Ft |
| 03/27/2015 03/27/15 | Sold | -- | -- | -- |
| 01/17/2015 01/17/15 | Pending | -- | -- | -- |
| 04/10/2014 04/10/14 | For Sale | $1,150,000 | -- | $216 / Sq Ft |
Tax History Compared to Growth
Tax History
| Year | Tax Paid | Tax Assessment Tax Assessment Total Assessment is a certain percentage of the fair market value that is determined by local assessors to be the total taxable value of land and additions on the property. | Land | Improvement |
|---|---|---|---|---|
| 2024 | $13,472 | $119,991 | $28,545 | $91,446 |
| 2023 | $13,574 | $119,703 | $28,545 | $91,158 |
| 2022 | $12,748 | $110,066 | $28,545 | $81,521 |
| 2021 | $13,081 | $108,100 | $25,939 | $82,161 |
| 2020 | $14,984 | $121,267 | $25,939 | $95,328 |
| 2019 | $14,484 | $115,138 | $25,939 | $89,199 |
| 2018 | $14,941 | $116,633 | $25,939 | $90,694 |
| 2017 | $15,088 | $115,805 | $25,939 | $89,866 |
| 2016 | $14,592 | $112,125 | $22,548 | $89,577 |
| 2015 | $14,773 | $112,125 | $22,546 | $89,579 |
| 2013 | -- | $100,326 | $22,225 | $78,101 |
Agents Affiliated with this Home
-
Shannon Brimacombe

Seller's Agent in 2020
Shannon Brimacombe
Compass Realty Group
(913) 269-1740
93 in this area
376 Total Sales
-
Stacy Cohen
S
Seller Co-Listing Agent in 2020
Stacy Cohen
Compass Realty Group
(816) 729-7214
41 in this area
121 Total Sales
-
Linda Mcclung

Seller's Agent in 2015
Linda Mcclung
Compass Realty Group
(913) 522-9636
33 in this area
42 Total Sales
Map
Source: Heartland MLS
MLS Number: 2221748
APN: HP19100003-0016
- 2135 W 116th St
- 11712 Brookwood Ave
- 2100 W 115th St
- 11530 Cambridge Rd
- 11526 Cambridge Rd
- 11524 Cambridge Rd
- 11508 Cambridge Rd
- 11521 Cambridge Rd
- 11517 Cambridge Rd
- 11509 Cambridge Rd
- 11420 Cambridge Rd
- 11513 Cambridge Rd
- 11501 Cambridge Rd
- 11416 Cambridge Rd
- 11505 Cambridge Rd
- 11417 Cambridge Rd
- 11405 Cambridge Rd
- 11409 Cambridge Rd
- 2121 W 120th St
- 2116 W 120th Terrace
- 11712 Manor Rd
- 11716 Manor Rd
- 11708 Manor Rd
- 11709 Brookwood Ave
- 11713 Brookwood Ave
- 11721 Manor Rd
- 11717 Manor Rd
- 11705 Brookwood Ave
- 11725 Manor Rd
- 11720 Manor Rd
- 11709 Manor Rd
- 11708 High Dr
- 11708 Brookwood Ave
- 11700 Manor Rd
- 11712 High Dr
- 11724 Manor Rd
- 11729 Manor Rd
- 11704 Brookwood Ave
- 11704 High Dr
- 11701 Brookwood Ave
