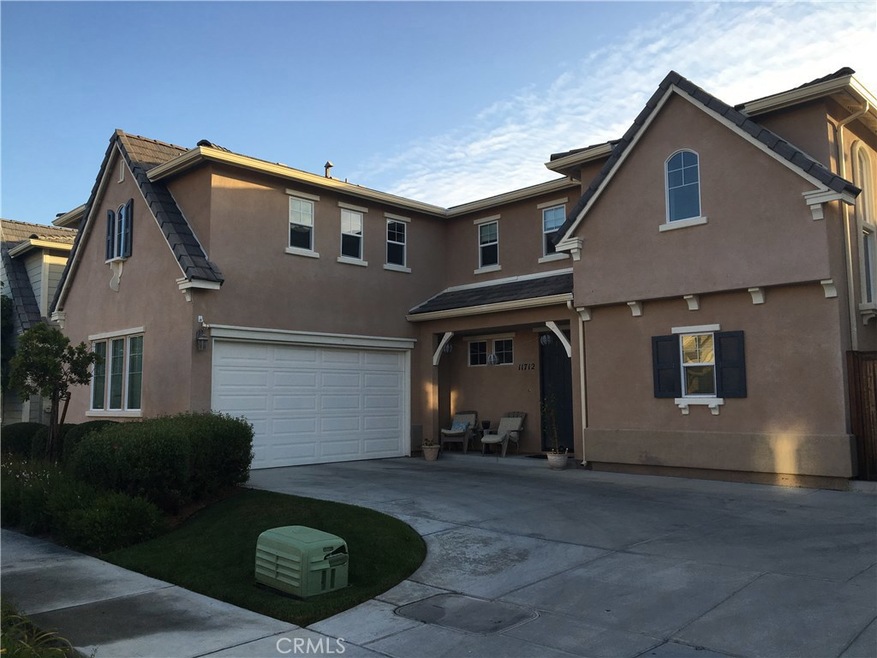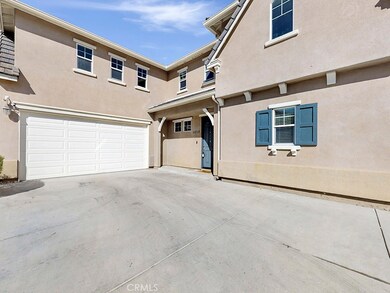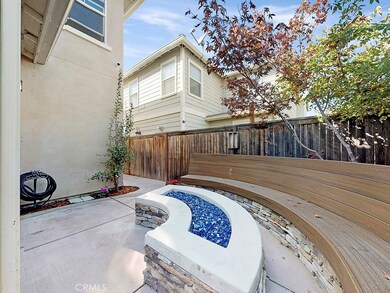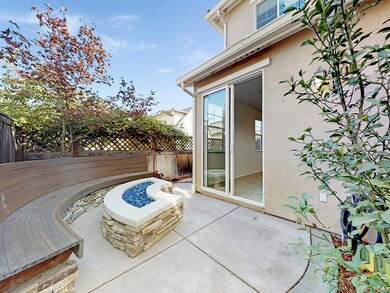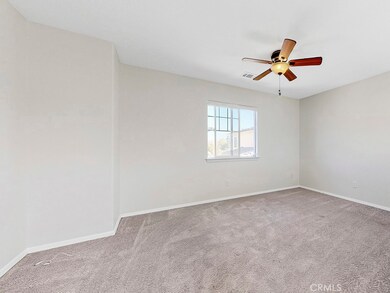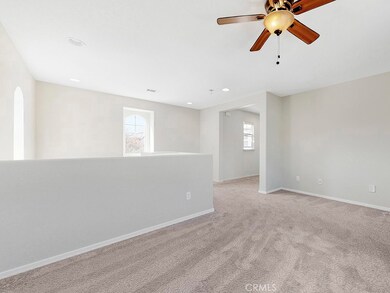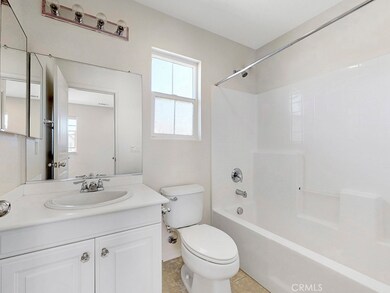
11712 Wickson Way Atascadero, CA 93422
Highlights
- Open Floorplan
- Loft
- Lawn
- Wood Flooring
- High Ceiling
- Corian Countertops
About This Home
As of April 2025Desirable Dove Creek development. This 3 bedroom, 3 bath home has new interior paint and landscaping. Main level offers: open floor plan, high ceilings, natural light, breakfast bar and walk-in pantry in kitchen, dining area with access to outside patio, wood floors in the living room, one of three bedrooms and 3/4 bath. Upper level offers: master bedroom, master bath with separate shower and tub, two sink vanity, guest bedroom, guest bathroom, sizable loft which would be suitable for family room or office and laundry room. Low maintenance backyard with attractive fire pit, slab and hookups for hot tub have been installed. Attached two car garage completes this residence, a place to call home. Dove Creek is a wonderful community with walking paths, park areas and hiking trails. Conveniently located for commuters to San Luis Obispo and Paso Robles. Close proximity to shopping, restaurants, movie theaters, easy access to Highway 101. Information not verified.
Last Agent to Sell the Property
BHGRE HAVEN PROPERTIES License #01184228 Listed on: 11/08/2019

Last Buyer's Agent
Lisa Hoyt
BHGRE HAVEN PROPERTIES License #02034007

Home Details
Home Type
- Single Family
Est. Annual Taxes
- $7,041
Year Built
- Built in 2008
Lot Details
- 3,127 Sq Ft Lot
- Wood Fence
- Fence is in average condition
- Level Lot
- Sprinkler System
- Lawn
- Front Yard
HOA Fees
- $146 Monthly HOA Fees
Parking
- 2 Car Attached Garage
- Parking Available
- Two Garage Doors
- Driveway
Home Design
- Turnkey
- Planned Development
- Slab Foundation
- Tile Roof
- Stucco
Interior Spaces
- 1,832 Sq Ft Home
- Open Floorplan
- High Ceiling
- Fireplace
- Double Pane Windows
- Sliding Doors
- Family Room
- Combination Dining and Living Room
- Loft
- Neighborhood Views
Kitchen
- Breakfast Bar
- Walk-In Pantry
- Gas Range
- Microwave
- Dishwasher
- Corian Countertops
Flooring
- Wood
- Carpet
- Tile
Bedrooms and Bathrooms
- 3 Bedrooms | 1 Main Level Bedroom
- Low Flow Toliet
- Bathtub with Shower
- Walk-in Shower
- Exhaust Fan In Bathroom
Laundry
- Laundry Room
- Laundry on upper level
Home Security
- Carbon Monoxide Detectors
- Fire and Smoke Detector
Outdoor Features
- Slab Porch or Patio
- Fire Pit
- Exterior Lighting
- Rain Gutters
Utilities
- Central Heating and Cooling System
- Natural Gas Connected
- Gas Water Heater
- Phone Available
- Cable TV Available
Listing and Financial Details
- Tax Lot 98
- Tax Tract Number 2626
- Assessor Parcel Number 045338022
Community Details
Overview
- Dove Creek Association, Phone Number (805) 938-3131
- Goetz Manderley HOA
Amenities
- Picnic Area
Recreation
- Hiking Trails
Ownership History
Purchase Details
Home Financials for this Owner
Home Financials are based on the most recent Mortgage that was taken out on this home.Purchase Details
Home Financials for this Owner
Home Financials are based on the most recent Mortgage that was taken out on this home.Purchase Details
Home Financials for this Owner
Home Financials are based on the most recent Mortgage that was taken out on this home.Purchase Details
Home Financials for this Owner
Home Financials are based on the most recent Mortgage that was taken out on this home.Purchase Details
Similar Homes in Atascadero, CA
Home Values in the Area
Average Home Value in this Area
Purchase History
| Date | Type | Sale Price | Title Company |
|---|---|---|---|
| Grant Deed | $679,000 | Placer Title | |
| Interfamily Deed Transfer | -- | Placer Title Company | |
| Grant Deed | $474,000 | Placer Title Company | |
| Grant Deed | -- | Commerce Title Company | |
| Grant Deed | -- | Corona Title Company |
Mortgage History
| Date | Status | Loan Amount | Loan Type |
|---|---|---|---|
| Open | $543,200 | New Conventional | |
| Previous Owner | $402,900 | New Conventional | |
| Previous Owner | $291,000 | New Conventional | |
| Previous Owner | $292,400 | New Conventional | |
| Previous Owner | $306,164 | New Conventional | |
| Previous Owner | $308,578 | Purchase Money Mortgage |
Property History
| Date | Event | Price | Change | Sq Ft Price |
|---|---|---|---|---|
| 04/10/2025 04/10/25 | Sold | $679,000 | +0.6% | $371 / Sq Ft |
| 03/24/2025 03/24/25 | Pending | -- | -- | -- |
| 02/25/2025 02/25/25 | For Sale | $675,000 | -0.6% | $368 / Sq Ft |
| 02/22/2025 02/22/25 | Off Market | $679,000 | -- | -- |
| 12/10/2024 12/10/24 | For Sale | $675,000 | +42.4% | $368 / Sq Ft |
| 03/05/2020 03/05/20 | Sold | $474,000 | -1.0% | $259 / Sq Ft |
| 02/04/2020 02/04/20 | Pending | -- | -- | -- |
| 12/03/2019 12/03/19 | Price Changed | $479,000 | -4.0% | $261 / Sq Ft |
| 11/08/2019 11/08/19 | For Sale | $499,000 | -- | $272 / Sq Ft |
Tax History Compared to Growth
Tax History
| Year | Tax Paid | Tax Assessment Tax Assessment Total Assessment is a certain percentage of the fair market value that is determined by local assessors to be the total taxable value of land and additions on the property. | Land | Improvement |
|---|---|---|---|---|
| 2024 | $7,041 | $508,220 | $171,550 | $336,670 |
| 2023 | $7,041 | $498,256 | $168,187 | $330,069 |
| 2022 | $6,844 | $488,488 | $164,890 | $323,598 |
| 2021 | $6,620 | $478,910 | $161,657 | $317,253 |
| 2020 | $5,668 | $411,348 | $198,168 | $213,180 |
| 2019 | $5,490 | $403,283 | $194,283 | $209,000 |
| 2018 | $5,327 | $395,376 | $190,474 | $204,902 |
| 2017 | $5,238 | $387,625 | $186,740 | $200,885 |
| 2016 | $5,151 | $380,026 | $183,079 | $196,947 |
| 2015 | $5,085 | $374,318 | $180,329 | $193,989 |
| 2014 | $4,402 | $337,000 | $160,000 | $177,000 |
Agents Affiliated with this Home
-
Donelle DuFault

Seller's Agent in 2025
Donelle DuFault
A List Properties
(805) 975-2791
26 Total Sales
-
Michael Puhek

Buyer's Agent in 2025
Michael Puhek
RE/MAX
(805) 459-1627
95 Total Sales
-
Monique Carlton

Seller's Agent in 2020
Monique Carlton
BHGRE HAVEN PROPERTIES
(805) 471-6921
53 Total Sales
-

Buyer's Agent in 2020
Lisa Hoyt
BHGRE HAVEN PROPERTIES
(805) 550-3041
Map
Source: California Regional Multiple Listing Service (CRMLS)
MLS Number: SP19261050
APN: 045-338-022
- 11506 Cuervo Way
- 9133 Arbol Del Rosal Way
- 9133 Arbol Del Rosal Way Unit 230
- 9190 La Paz Rd
- 11305 11405 Viejo Camino
- 9121 San Diego Rd
- 10983 Las Casitas
- 9369 Riberena Cir Unit 11
- 10710 El Camino Real Unit 17
- 10710 El Camino Real Unit 26
- 942 Patria Cir
- 13155 San Antonio Rd
- 9539 Carmel Rd
- 9553 Durango Rd
- 9375 Musselman Dr Unit B
- 9098 San Gabriel Rd
- 10025 El Camino Real Unit 37
- 10025 El Camino Real Unit 68
- 10025 El Camino Real Unit 125
- 10025 El Camino Real Unit 6
