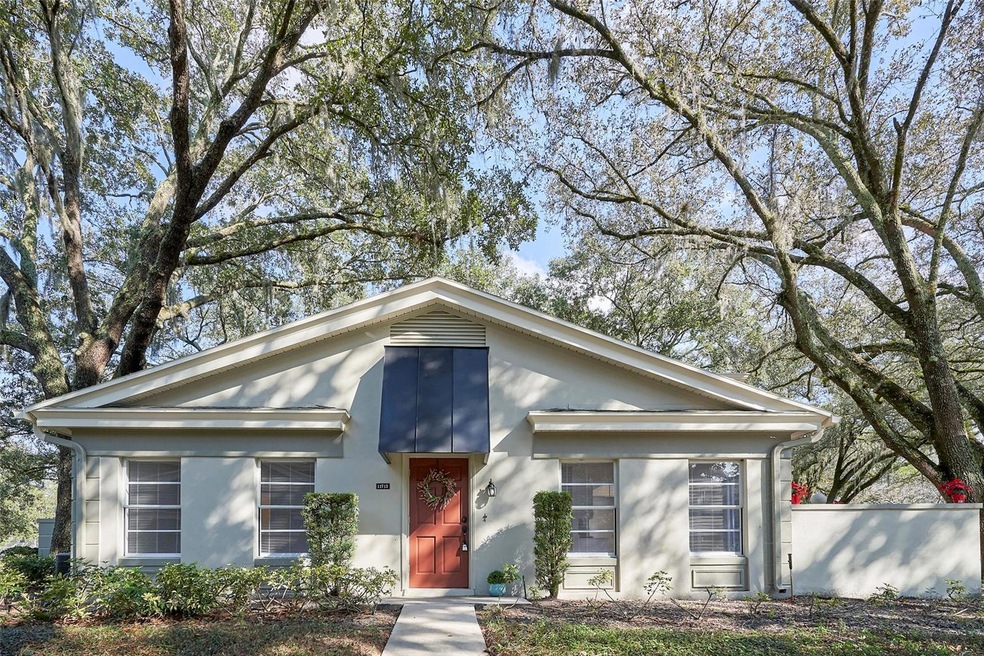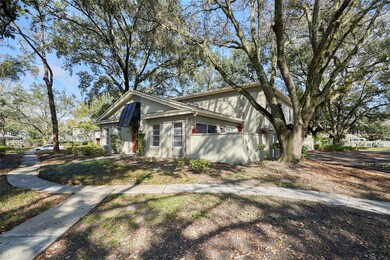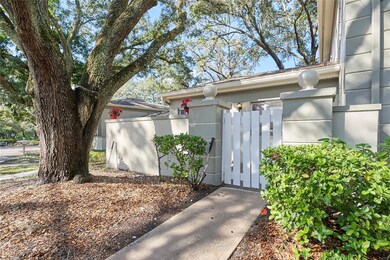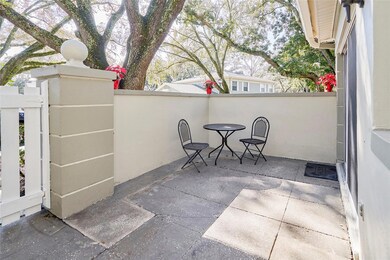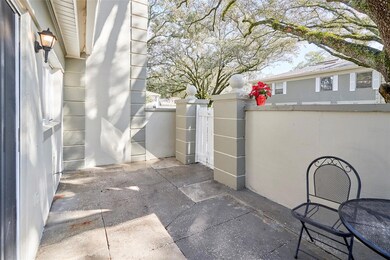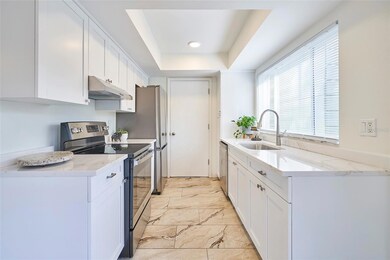
Estimated Value: $210,193 - $264,000
Highlights
- Fitness Center
- Community Pool
- 1 Car Attached Garage
- King High School Rated A-
- Balcony
- Solid Wood Cabinet
About This Home
As of February 2024LOCATION! LOCATION! LOCATION! Welcome home to this "MOVE IN" ready condo in the sought-out neighborhood of Raintree Manor. Whether you're a first-time homebuyer/student or investor this is a beautiful end unit condo located near USF, Moffit Cancer Center and amusement parks are a short drive away! No stone left unturned on this property! Upgrades include new floors/appliances/bathrooms and kitchen. The AC unit is 3 years old and has UV light technology which helps eliminate bacteria/mildew/mold from entering the unit. Fresh paint and new carpets just completed. No need to worry about upkeep due to HOA covering just about everything.
Last Agent to Sell the Property
DALTON WADE INC Brokerage Phone: 813-900-2439 License #3487540 Listed on: 01/07/2024

Property Details
Home Type
- Condominium
Est. Annual Taxes
- $2,150
Year Built
- Built in 1975
Lot Details
- Southeast Facing Home
HOA Fees
- $952 Monthly HOA Fees
Parking
- 1 Car Attached Garage
Home Design
- Block Foundation
- Slab Foundation
- Shingle Roof
- Block Exterior
- Stucco
Interior Spaces
- 1,272 Sq Ft Home
- 2-Story Property
- Ceiling Fan
- Sliding Doors
- Tile Flooring
- Laundry Room
Kitchen
- Convection Oven
- Dishwasher
- Solid Wood Cabinet
Bedrooms and Bathrooms
- 3 Bedrooms
- 2 Full Bathrooms
Outdoor Features
- Balcony
- Exterior Lighting
Utilities
- Central Air
- Heating Available
- Cable TV Available
Listing and Financial Details
- Visit Down Payment Resource Website
- Legal Lot and Block 2 / 9
- Assessor Parcel Number T-10-28-19-1I6-000009-11713.0
Community Details
Overview
- Association fees include cable TV, common area taxes, pool, electricity, internet, maintenance structure, ground maintenance, sewer, trash, water
- Vanguard Association
- Raintree Manor Homes Condomini Subdivision
Amenities
- Community Mailbox
Recreation
- Community Playground
- Fitness Center
- Community Pool
- Tennis Courts
Pet Policy
- Pet Size Limit
- Medium pets allowed
Ownership History
Purchase Details
Home Financials for this Owner
Home Financials are based on the most recent Mortgage that was taken out on this home.Purchase Details
Purchase Details
Similar Homes in Tampa, FL
Home Values in the Area
Average Home Value in this Area
Purchase History
| Date | Buyer | Sale Price | Title Company |
|---|---|---|---|
| Guerra Danielle N | $250,000 | City Center Title Agency | |
| 11713 Raintree Llc | $82,000 | First American Title Ins Co | |
| Derrah Donald M | $4,500 | -- |
Mortgage History
| Date | Status | Borrower | Loan Amount |
|---|---|---|---|
| Open | Guerra Danielle N | $237,499 |
Property History
| Date | Event | Price | Change | Sq Ft Price |
|---|---|---|---|---|
| 02/16/2024 02/16/24 | Sold | $250,000 | 0.0% | $197 / Sq Ft |
| 01/16/2024 01/16/24 | Pending | -- | -- | -- |
| 01/07/2024 01/07/24 | For Sale | $249,999 | -- | $197 / Sq Ft |
Tax History Compared to Growth
Tax History
| Year | Tax Paid | Tax Assessment Tax Assessment Total Assessment is a certain percentage of the fair market value that is determined by local assessors to be the total taxable value of land and additions on the property. | Land | Improvement |
|---|---|---|---|---|
| 2024 | $2,588 | $172,122 | $100 | $172,022 |
| 2023 | $2,474 | $175,683 | $100 | $175,583 |
| 2022 | $2,150 | $138,475 | $100 | $138,375 |
| 2021 | $1,873 | $102,011 | $100 | $101,911 |
| 2020 | $1,701 | $90,342 | $100 | $90,242 |
| 2019 | $1,603 | $88,922 | $100 | $88,822 |
| 2018 | $1,414 | $70,235 | $0 | $0 |
| 2017 | $1,646 | $80,187 | $0 | $0 |
| 2016 | $1,531 | $71,747 | $0 | $0 |
| 2015 | $1,441 | $67,160 | $0 | $0 |
| 2014 | $562 | $55,191 | $0 | $0 |
| 2013 | -- | $54,375 | $0 | $0 |
Agents Affiliated with this Home
-
Daniel Cuevas

Seller's Agent in 2024
Daniel Cuevas
DALTON WADE INC
(813) 900-2439
3 in this area
34 Total Sales
-
Ronnie Rivera

Seller Co-Listing Agent in 2024
Ronnie Rivera
COVENANT REALTY
(813) 900-2439
3 in this area
62 Total Sales
-
Stellar Non-Member Agent
S
Buyer's Agent in 2024
Stellar Non-Member Agent
FL_MFRMLS
Map
Source: Stellar MLS
MLS Number: T3487452
APN: T-10-28-19-1I6-000009-11713.0
- 6241 Dewdrop Way
- 6206 Dewdrop Way
- 11805 Northtrail Ave
- 6218 Greenleaf Ln
- 6233 Dewdrop Way Unit 6233
- 11764 Raintree Dr Unit 11764
- 11809 Raintree Lake Ln Unit A
- 11807 Raintree Lake Ln Unit B
- 11805 Raintree Lake Ln Unit A
- 11802 Raintree Lake Ln Unit B
- 11816 Raintree Lake Ln Unit B
- 11837 Wildeflower Place
- 11838 Wildeflower Place Unit 11838
- 11711 Raintree Village Blvd Unit C
- 11723 Raintree Village Blvd Unit B
- 11701 Raintree Village Blvd Unit C
- 11706 Raintree Village Blvd Unit D
- 11708 Raintree Village Blvd Unit A
- 11702 Raintree Village Blvd Unit A
- 11868 Skylake Place Unit 11767
- 11717 Raintree Dr Unit A
- 6237 Dewdrop Way Unit 6237
- 6241 Dewdrop Way Unit C
- 6217 Dewdrop Way Unit A
- 6213 Dewdrop Way
- 6237 Dewdrop Way
- 11817 Northtrail Ave
- 11717 Raintree Dr Unit 11717
- 11729 Raintree Dr
- 6213 Dewdrop Way
- 6217 Dewdrop Way
- 11713 Raintree Dr
- 6241 Dewdrop Way Unit 6241
- 6213 Dewdrop Way Unit 6213
- 11729 Raintree Dr Unit 10
- 6229 Greenleaf Ln
- 6222 Greenleaf Ln
- 6213 Greenleaf Ln Unit 6213
- 6202 Greenleaf Ln
- 6209 Greenleaf Ln
