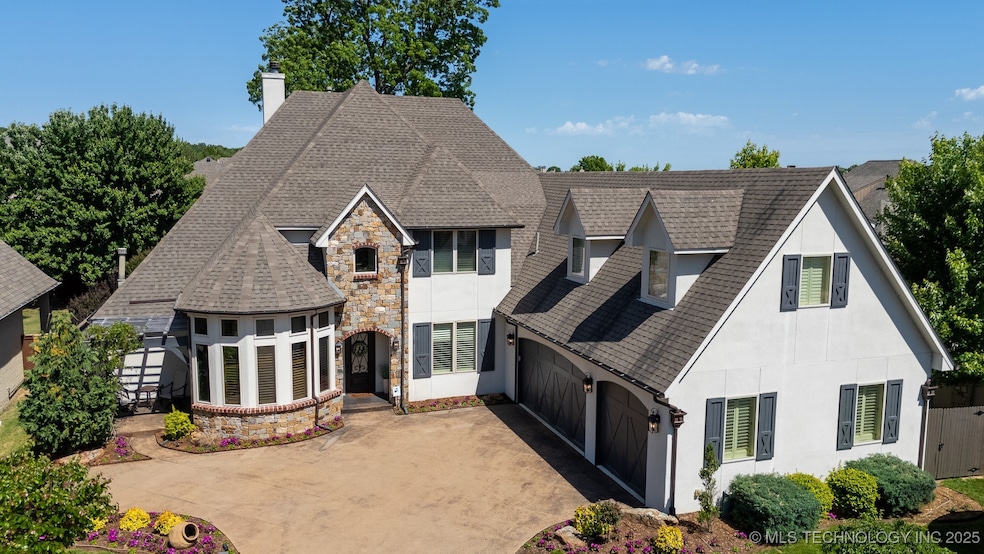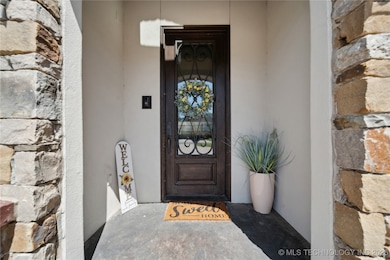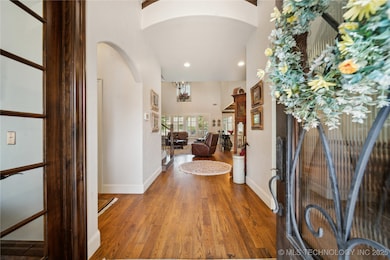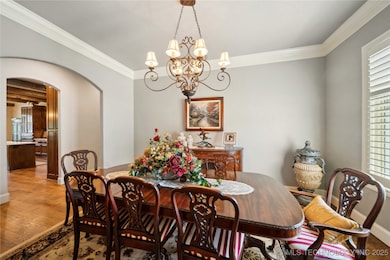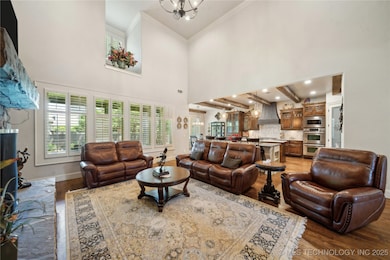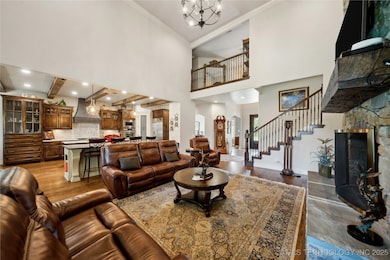
11713 S Oswego Ave Tulsa, OK 74137
Knollwood Estates NeighborhoodEstimated payment $5,526/month
Highlights
- Gated Community
- Clubhouse
- Wood Flooring
- Southeast Elementary School Rated A
- Vaulted Ceiling
- Attic
About This Home
This home will give you all the reasons to SMILE! Located in an ideal location and gated neighborhood with a pool, ponds, fountains & trails, his home brings WOW factors! The heartbeat of this home is the DREAM KITCHEN which features TWO islands, prep sink, five burner cooktop and double ovens! Yes! this is the ultimate kitchen for cooking & gathering! It is open to the SHOW STOPPING LIVING ROOM which has a two story fireplace that is set off with custom shelving! Working from home? Feel the power of a strong office WITH a patio! Step out for morning coffee or inspiring breaks! This LUXURY MASTER SUITE is very large and has it's own adjoining private room w/patio access, SPA like bathroom and GLAMOUR WALK IN CLOSET! There's a convenient second bedroom on the first floor! All bedrooms have a bathroom! Upstairs is a large gameroom with a mini like kitchen, plus a theatre. The use of this space is vast, such as Mother in law suite!
Home Details
Home Type
- Single Family
Est. Annual Taxes
- $11,278
Year Built
- Built in 2007
Lot Details
- 0.3 Acre Lot
- West Facing Home
- Privacy Fence
- Landscaped
- Sprinkler System
HOA Fees
- $113 Monthly HOA Fees
Parking
- 3 Car Attached Garage
- Side Facing Garage
Home Design
- Brick Exterior Construction
- Slab Foundation
- Wood Frame Construction
- Fiberglass Roof
- Asphalt
- Stucco
- Stone
Interior Spaces
- 5,879 Sq Ft Home
- 2-Story Property
- Wet Bar
- Wired For Data
- Vaulted Ceiling
- Ceiling Fan
- Wood Burning Fireplace
- Gas Log Fireplace
- Vinyl Clad Windows
- Insulated Windows
- Insulated Doors
- Attic
Kitchen
- Built-In Oven
- Built-In Range
- Microwave
- Dishwasher
- Wine Refrigerator
- Granite Countertops
- Quartz Countertops
- Disposal
Flooring
- Wood
- Carpet
- Tile
Bedrooms and Bathrooms
- 5 Bedrooms
- Pullman Style Bathroom
Home Security
- Security System Owned
- Fire and Smoke Detector
Eco-Friendly Details
- Energy-Efficient Windows
- Energy-Efficient Doors
Outdoor Features
- Covered patio or porch
- Exterior Lighting
- Pergola
- Rain Gutters
Schools
- Southeast Elementary School
- Jenks High School
Utilities
- Zoned Cooling
- Multiple Heating Units
- Heating System Uses Gas
- Programmable Thermostat
- Gas Water Heater
- High Speed Internet
- Phone Available
Community Details
Overview
- Wind River Subdivision
Recreation
- Community Pool
- Hiking Trails
Additional Features
- Clubhouse
- Gated Community
Map
Home Values in the Area
Average Home Value in this Area
Tax History
| Year | Tax Paid | Tax Assessment Tax Assessment Total Assessment is a certain percentage of the fair market value that is determined by local assessors to be the total taxable value of land and additions on the property. | Land | Improvement |
|---|---|---|---|---|
| 2024 | $10,556 | $83,078 | $11,825 | $71,253 |
| 2023 | $10,556 | $79,286 | $11,825 | $67,461 |
| 2022 | $7,792 | $56,750 | $11,620 | $45,130 |
| 2021 | $7,899 | $56,750 | $11,620 | $45,130 |
| 2020 | $7,733 | $56,750 | $11,620 | $45,130 |
| 2019 | $7,996 | $56,750 | $11,620 | $45,130 |
| 2018 | $7,990 | $56,750 | $11,620 | $45,130 |
| 2017 | $10,963 | $79,750 | $11,825 | $67,925 |
| 2016 | $11,006 | $79,750 | $11,825 | $67,925 |
| 2015 | $11,214 | $79,750 | $11,825 | $67,925 |
| 2014 | $11,184 | $79,750 | $11,825 | $67,925 |
Property History
| Date | Event | Price | Change | Sq Ft Price |
|---|---|---|---|---|
| 05/20/2025 05/20/25 | For Sale | $799,000 | +10.2% | $136 / Sq Ft |
| 12/15/2022 12/15/22 | Sold | $725,000 | 0.0% | $130 / Sq Ft |
| 11/16/2022 11/16/22 | Pending | -- | -- | -- |
| 09/30/2022 09/30/22 | For Sale | $725,000 | +38.1% | $130 / Sq Ft |
| 05/12/2017 05/12/17 | Sold | $525,000 | -16.0% | $98 / Sq Ft |
| 03/06/2017 03/06/17 | Pending | -- | -- | -- |
| 03/06/2017 03/06/17 | For Sale | $625,000 | -- | $116 / Sq Ft |
Purchase History
| Date | Type | Sale Price | Title Company |
|---|---|---|---|
| Deed | -- | None Listed On Document | |
| Warranty Deed | $725,000 | Community Title Services | |
| Warranty Deed | $525,000 | None Available | |
| Warranty Deed | $725,000 | Firstitle & Abstract Service | |
| Warranty Deed | $710,000 | None Available | |
| Warranty Deed | $102,500 | Residential Title & Escrow |
Mortgage History
| Date | Status | Loan Amount | Loan Type |
|---|---|---|---|
| Previous Owner | $75,000 | Credit Line Revolving | |
| Previous Owner | $500,000 | New Conventional | |
| Previous Owner | $420,000 | New Conventional | |
| Previous Owner | $417,000 | New Conventional | |
| Previous Owner | $150,000 | Unknown | |
| Previous Owner | $595,000 | Purchase Money Mortgage |
Similar Homes in Tulsa, OK
Source: MLS Technology
MLS Number: 2521560
APN: 74173-83-33-30980
- 11827 S Oswego Ave
- 11721 S Richmond Ave
- 11615 S New Haven Ave
- 11850 S Oswego Ave
- 3748 E 116th St S
- 11529 S Marion Ave
- 11870 S Oswego Ave
- 11428 S Sandusky Ave
- 12005 S Pittsburg Ave
- 11904 S Toledo Ave
- 3709 E 115th Place S
- 3623 E 115th Place S
- 12036 S Vandalia Ave
- 11909 S Vandalia Ave
- 11917 S Urbana Ave
- 12006 S Vandalia Ave
- 12041 S Vandalia Ave
- 8368 S Vandalia Ave
- 8362 S Vandalia Ave
- 8380 S Vandalia Ave
