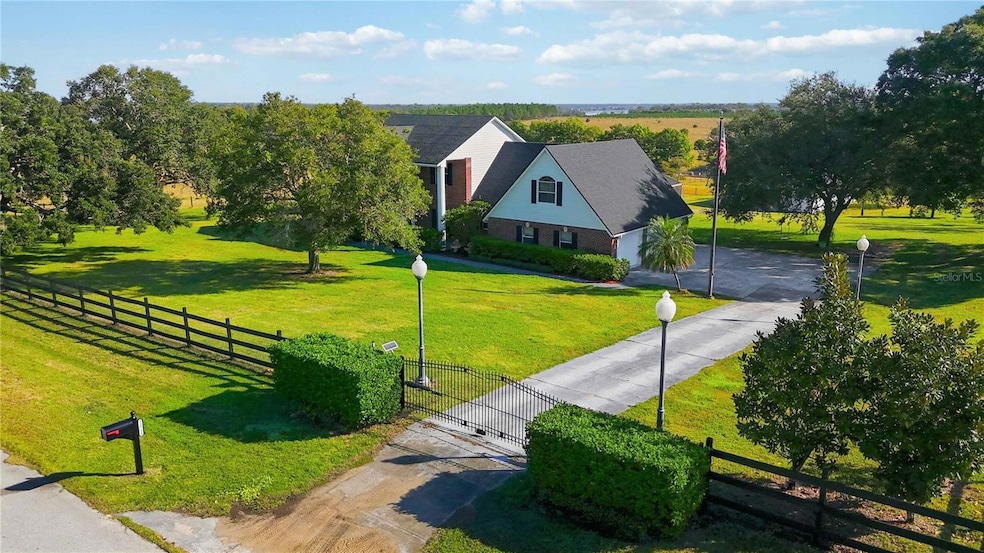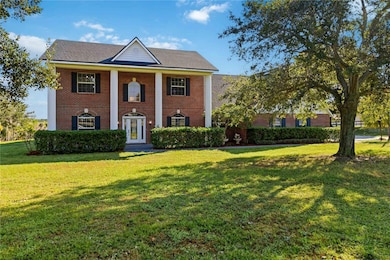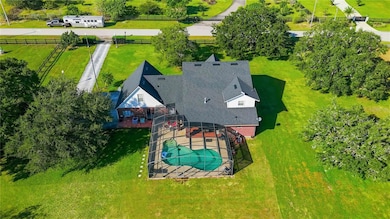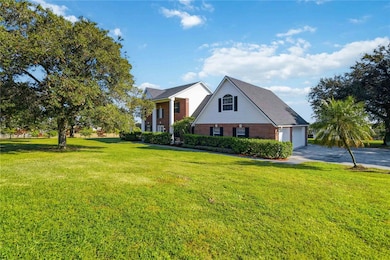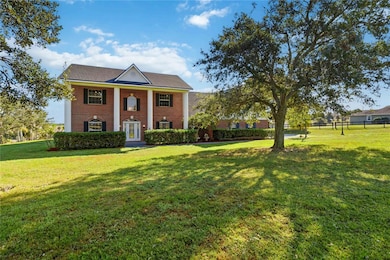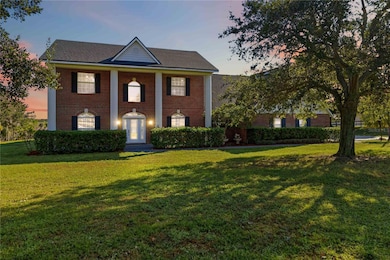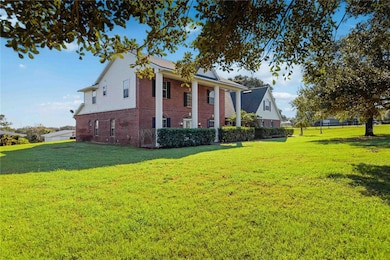11714 Flynn Ct Winter Garden, FL 34787
Estimated payment $8,582/month
Highlights
- Barn
- Stables
- View of Trees or Woods
- Hawley Elementary School Rated A
- Screened Pool
- Fruit Trees
About This Home
Nestled in a peaceful corner of Winter Garden—yet located in Lake County for lower taxes—this beautifully maintained brick home offers the perfect blend of privacy and convenience. Property like this is a rare find! Complimenting the home, the property features an oversized barn with aluminum siding and metal roof including six, 12x12 stalls complete with running water, a tack room, and feeding stations. A separate utility building, currently used as an aviary, provides additional flexibility for hobbies, storage, or workspace. The land is fully fenced with dedicated zones for horses, and fruit trees are sprinkled throughout the property (see feature sheet for the full list of fruit trees, along with other thoughtful upgrades within the property). The homes' interior you'll enjoy the renovated kitchen that shines with GE Café appliances, waterfall-edge granite counters, and chic floating shelves. The spacious family room (17x21) impresses with dramatic 19-foot ceiling lines, while the freshly updated dining room showcases new paint and trim work. Upstairs, the loft can easily convert to a fifth bedroom, and the oversized bonus room (13x31) includes a full-length storage area, as well. Each second-level bedroom features its own sink with a shared Jack and Jill bath, with dedicated reading lights as an added bonus. Additional highlights include a newly completed epoxy garage floor. This serene country property truly offers the best of both worlds—rural charm and convenient Winter Garden living. Enjoy easy access to nearby restaurants, hospitals, and shopping while returning home to your own five-acre agricultural retreat to experience the tranquility and grandeur of peaceful living!
Listing Agent
THE REAL ESTATE COLLECTION LLC Brokerage Phone: 407-656-7814 License #3400282 Listed on: 11/20/2025
Co-Listing Agent
THE REAL ESTATE COLLECTION LLC Brokerage Phone: 407-656-7814 License #3400294
Open House Schedule
-
Saturday, November 22, 202511:00 am to 2:00 pm11/22/2025 11:00:00 AM +00:0011/22/2025 2:00:00 PM +00:00Please call Ellyn Siviglia at 407-579-1855 for questions.Add to Calendar
-
Sunday, November 23, 202511:00 am to 2:00 pm11/23/2025 11:00:00 AM +00:0011/23/2025 2:00:00 PM +00:00Please call Veronica Cole at 407-924-7022 for questions.Add to Calendar
Home Details
Home Type
- Single Family
Est. Annual Taxes
- $4,944
Year Built
- Built in 1994
Lot Details
- 5 Acre Lot
- West Facing Home
- Fenced
- Mature Landscaping
- Native Plants
- Oversized Lot
- Irrigation Equipment
- Fruit Trees
- Garden
Parking
- 3 Car Attached Garage
- Workshop in Garage
- Common or Shared Parking
- Ground Level Parking
- Side Facing Garage
- Garage Door Opener
Home Design
- Traditional Architecture
- Bi-Level Home
- Brick Exterior Construction
- Block Foundation
- Slab Foundation
- Shingle Roof
Interior Spaces
- 4,370 Sq Ft Home
- Ceiling Fan
- Blinds
- Sliding Doors
- Entrance Foyer
- Family Room with Fireplace
- Great Room
- Formal Dining Room
- Home Office
- Loft
- Bonus Room
- Inside Utility
- Laundry Room
- Tile Flooring
- Views of Woods
- Walk-Up Access
- Fire and Smoke Detector
Kitchen
- Eat-In Kitchen
- Breakfast Bar
- Dinette
- Walk-In Pantry
- Built-In Oven
- Microwave
- Dishwasher
- Solid Wood Cabinet
- Disposal
Bedrooms and Bathrooms
- 4 Bedrooms
- Primary Bedroom on Main
- Walk-In Closet
- Jack-and-Jill Bathroom
- 3 Full Bathrooms
- Makeup or Vanity Space
- Split Vanities
- Private Water Closet
- Bathtub With Separate Shower Stall
Pool
- Screened Pool
- In Ground Pool
- Gunite Pool
- Saltwater Pool
- Fence Around Pool
- Pool Deck
- Pool Sweep
- Pool Lighting
Outdoor Features
- Deck
- Enclosed Patio or Porch
- Rain Gutters
- Private Mailbox
Schools
- Lost Lake Elementary School
- Windy Hill Middle School
- East Ridge High School
Farming
- Barn
- Pasture
Horse Facilities and Amenities
- Zoned For Horses
- Corral
- Stables
Utilities
- Central Heating and Cooling System
- Thermostat
- Underground Utilities
- 1 Water Well
- 1 Septic Tank
Community Details
- No Home Owners Association
- Acreage Subdivision
Listing and Financial Details
- Visit Down Payment Resource Website
- Assessor Parcel Number 01-23-26-0001-000-01500
Map
Home Values in the Area
Average Home Value in this Area
Tax History
| Year | Tax Paid | Tax Assessment Tax Assessment Total Assessment is a certain percentage of the fair market value that is determined by local assessors to be the total taxable value of land and additions on the property. | Land | Improvement |
|---|---|---|---|---|
| 2025 | $4,736 | $373,400 | -- | -- |
| 2024 | $4,736 | $373,400 | -- | -- |
| 2023 | $4,736 | $352,060 | $0 | $0 |
| 2022 | $4,470 | $341,850 | $0 | $0 |
| 2021 | $4,452 | $331,938 | $0 | $0 |
| 2020 | $4,427 | $327,376 | $0 | $0 |
| 2019 | $4,552 | $320,050 | $0 | $0 |
| 2018 | $4,370 | $314,111 | $0 | $0 |
| 2017 | $4,269 | $307,682 | $0 | $0 |
| 2016 | $4,269 | $301,385 | $0 | $0 |
| 2015 | $4,386 | $299,301 | $0 | $0 |
| 2014 | $4,392 | $296,938 | $0 | $0 |
Property History
| Date | Event | Price | List to Sale | Price per Sq Ft |
|---|---|---|---|---|
| 11/20/2025 11/20/25 | For Sale | $1,550,000 | -- | $355 / Sq Ft |
Purchase History
| Date | Type | Sale Price | Title Company |
|---|---|---|---|
| Warranty Deed | $450,000 | Brokers Title Of Orlando Ltd | |
| Warranty Deed | $290,000 | -- | |
| Warranty Deed | $220,000 | -- |
Mortgage History
| Date | Status | Loan Amount | Loan Type |
|---|---|---|---|
| Open | $400,000 | Purchase Money Mortgage | |
| Previous Owner | $232,000 | No Value Available | |
| Previous Owner | $209,000 | No Value Available |
Source: Stellar MLS
MLS Number: O6361446
APN: 01-23-26-0001-000-01500
- 11630 Flynn Ct
- 3296 Windbeam Ct
- 3286 Mainsail Ct
- 3208 Sailing Pier Ave
- 3233 Sailing Pier Ave
- 3286 Hanging Tide St
- 3294 Hanging Tide St
- 4532 Gliding Wave St
- 4587 Gliding Wave St
- 4535 Gliding Wave St
- 3306 Hanging Tide St
- 3318 Current Ave
- 4607 Gliding Wave St
- 3327 Hanging Tide St
- 3276 Sailing Pier Ave
- 3359 Hanging Tide St
- 3375 Hanging Tide St
- 17902 Seidner Rd
- 11400 Lovers Ln
- 3390 Current Ave
- 3276 Windbeam Ct
- 4532 Gliding Wave St
- 1391 Williams Rd
- 17136 Salty Dog Rd
- 17101 Quicksilver Ave
- 17361 Bal Harbour Dr
- 3459 Current Ave
- 17102 Heartwood Loop
- 1541 Bayfront Park Alley
- 3825 Quaint Ln Unit F
- 11015 Hollow Bay Dr
- 13338 Fountainbleau Dr
- 17301 Promenade Dr
- 13320 Magnolia Valley Dr
- 3677 Serena Ln
- 13600 Hilltop Groves Blvd
- 5000 Collina Terrace
- 5000 Collina Terrace Unit A2
- 5000 Collina Terrace Unit B1
- 5000 Collina Terrace Unit TH1
