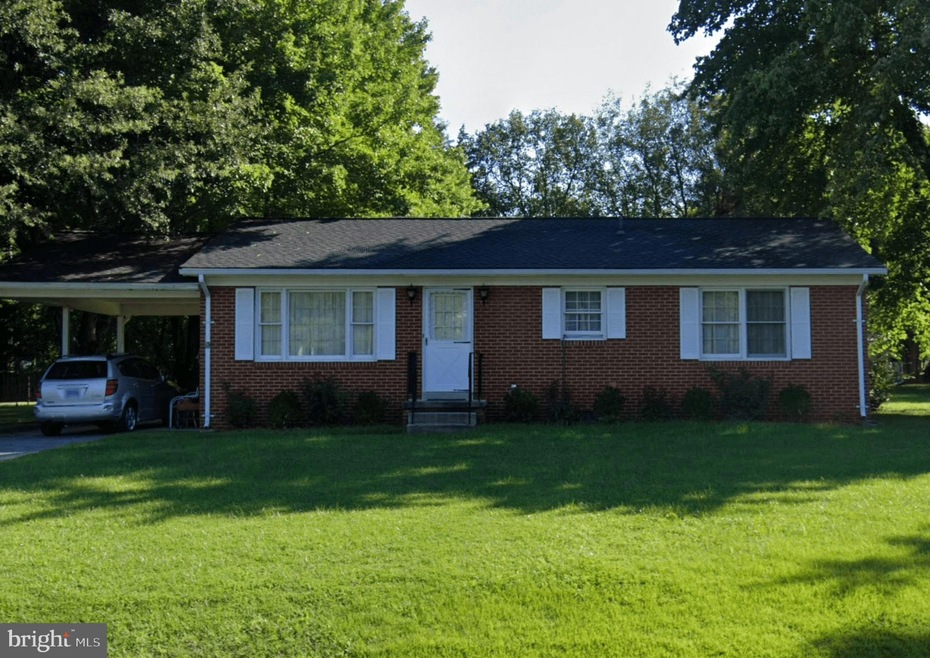
11714 Lancelot Dr Waldorf, MD 20601
Waldorf NeighborhoodHighlights
- 0.42 Acre Lot
- No HOA
- Central Air
- Raised Ranch Architecture
- 1 Attached Carport Space
- Heat Pump System
About This Home
As of May 2025Estate sale!
Last Agent to Sell the Property
Next Step Realty License #573865 Listed on: 12/06/2024

Last Buyer's Agent
Lisa VanDyke
Real Broker, LLC
Home Details
Home Type
- Single Family
Est. Annual Taxes
- $3,626
Year Built
- Built in 1980
Lot Details
- 0.42 Acre Lot
- Property is zoned RM
Home Design
- Raised Ranch Architecture
- Rambler Architecture
- Brick Exterior Construction
Interior Spaces
- 1,161 Sq Ft Home
- Property has 1 Level
Bedrooms and Bathrooms
- 2 Main Level Bedrooms
- 1 Full Bathroom
Parking
- 1 Parking Space
- 1 Attached Carport Space
- Driveway
Utilities
- Central Air
- Heat Pump System
- Electric Water Heater
Community Details
- No Home Owners Association
- Acton Village Subdivision
Listing and Financial Details
- Tax Lot 38
- Assessor Parcel Number 0906086896
Ownership History
Purchase Details
Home Financials for this Owner
Home Financials are based on the most recent Mortgage that was taken out on this home.Purchase Details
Home Financials for this Owner
Home Financials are based on the most recent Mortgage that was taken out on this home.Purchase Details
Home Financials for this Owner
Home Financials are based on the most recent Mortgage that was taken out on this home.Purchase Details
Similar Homes in Waldorf, MD
Home Values in the Area
Average Home Value in this Area
Purchase History
| Date | Type | Sale Price | Title Company |
|---|---|---|---|
| Deed | $385,000 | Kvs Title | |
| Deed | $385,000 | Kvs Title | |
| Deed | $256,500 | None Listed On Document | |
| Deed | $256,500 | None Listed On Document | |
| Deed | $107,000 | -- | |
| Deed | $68,500 | -- |
Mortgage History
| Date | Status | Loan Amount | Loan Type |
|---|---|---|---|
| Open | $18,901 | No Value Available | |
| Closed | $18,901 | No Value Available | |
| Open | $378,026 | FHA | |
| Closed | $378,026 | FHA | |
| Previous Owner | $88,800 | Stand Alone Second | |
| Previous Owner | $93,000 | No Value Available |
Property History
| Date | Event | Price | Change | Sq Ft Price |
|---|---|---|---|---|
| 05/09/2025 05/09/25 | Sold | $385,000 | 0.0% | $332 / Sq Ft |
| 03/30/2025 03/30/25 | Pending | -- | -- | -- |
| 03/20/2025 03/20/25 | Price Changed | $385,000 | -2.5% | $332 / Sq Ft |
| 03/07/2025 03/07/25 | For Sale | $395,000 | +54.0% | $340 / Sq Ft |
| 01/21/2025 01/21/25 | Sold | $256,500 | 0.0% | $221 / Sq Ft |
| 01/06/2025 01/06/25 | Pending | -- | -- | -- |
| 01/02/2025 01/02/25 | Price Changed | $256,500 | -14.5% | $221 / Sq Ft |
| 12/06/2024 12/06/24 | For Sale | $300,000 | -- | $258 / Sq Ft |
Tax History Compared to Growth
Tax History
| Year | Tax Paid | Tax Assessment Tax Assessment Total Assessment is a certain percentage of the fair market value that is determined by local assessors to be the total taxable value of land and additions on the property. | Land | Improvement |
|---|---|---|---|---|
| 2024 | $3,700 | $256,500 | $126,600 | $129,900 |
| 2023 | $3,415 | $239,000 | $0 | $0 |
| 2022 | $568 | $221,500 | $0 | $0 |
| 2021 | $982 | $204,000 | $96,600 | $107,400 |
| 2020 | $982 | $197,500 | $0 | $0 |
| 2019 | $2,721 | $191,000 | $0 | $0 |
| 2018 | $2,596 | $184,500 | $90,600 | $93,900 |
| 2017 | $2,554 | $181,900 | $0 | $0 |
| 2016 | -- | $179,300 | $0 | $0 |
| 2015 | $2,473 | $176,700 | $0 | $0 |
| 2014 | $2,473 | $176,700 | $0 | $0 |
Agents Affiliated with this Home
-
L
Seller's Agent in 2025
Lisa VanDyke
Real Broker, LLC
-
James Weiskerger

Seller's Agent in 2025
James Weiskerger
Next Step Realty
(443) 928-3295
3 in this area
763 Total Sales
-
Adam Khan

Buyer's Agent in 2025
Adam Khan
Compass
(703) 477-4584
1 in this area
12 Total Sales
Map
Source: Bright MLS
MLS Number: MDCH2038242
APN: 06-086896
- 11565 Timberbrook Dr
- 11620 Myrtle Oak Ct
- 352 Tumbleweed Place
- 2704 Tred Avon Ct
- 11514 Timberbrook Dr
- 3004 Eider Ct
- 231 Westdale Dr
- 11880 Acton Park Place
- 2491 Homestead Ct
- 3233 Westdale Ct
- 2530 Enterprise Place
- 2362 Sequoia Grove St
- 3335 Westdale Ct
- 2540 Merganser Ct
- 12113 Farrar Place
- 11436 Leland Place
- 11408 Leland Place
- 11476 Leland Place
- 11488 Leland Place
- 11320 Raby Rd
