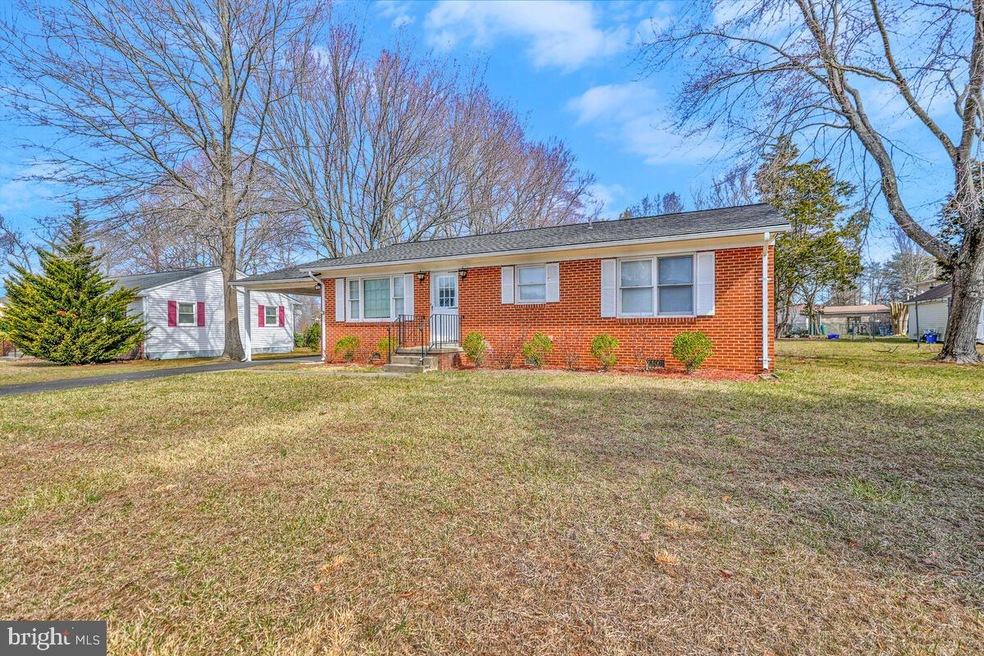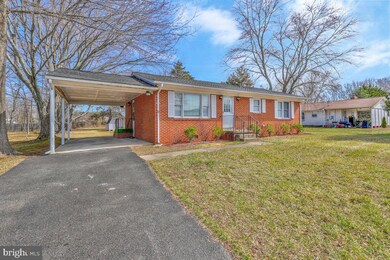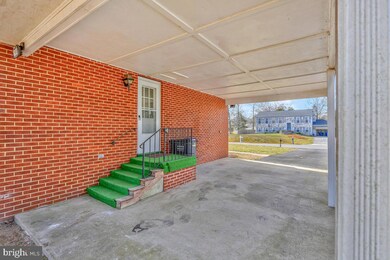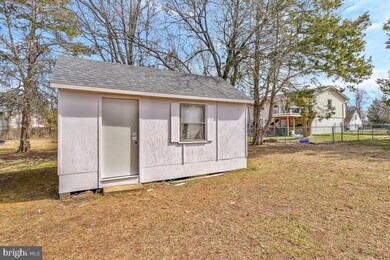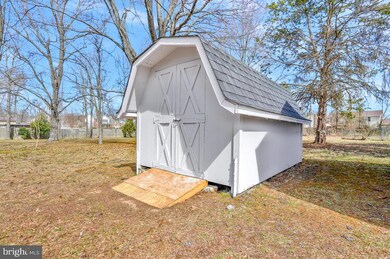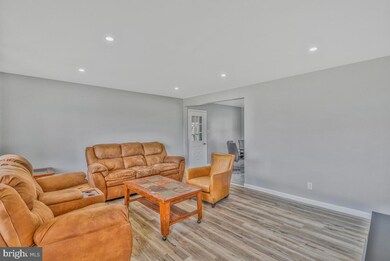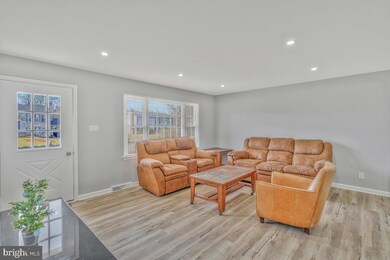
11714 Lancelot Dr Waldorf, MD 20601
Waldorf NeighborhoodHighlights
- 0.42 Acre Lot
- Rambler Architecture
- No HOA
- Open Floorplan
- Attic
- Breakfast Area or Nook
About This Home
As of May 2025This seller did not skimp on anything with this complete renovation and the quality of workmanship will be evident as you tour. This gorgeous home is situated in a well established community. It looks and feels like a newly built house that you could soon call your home! All of the old flooring has been replaced with the more modern, warm and easy to care for LVP flooring as well as stunning tile flooring in the kitchen and bathrooms! What was previously a two bedroom home is now a three bedroom home with the primary bedroom featuring now including its own half bath! Enjoy coming home to dinner in this gourmet's delight of a brand new kitchen with beautiful easy to clean brand new white cabinets and sparkling fresh granite countertops! Oh and let us not forget the fabulous brand new stainless steel appliances! The modern recessed lighting lights up each room. Beautiful new baths have the new heated mirrors which eliminate wiping and streaking those foggy mirrors after steamy baths or showers! You have the convenience of a side entry from the carport going straight into the kitchen making grocery hauls easier to manage. Theres also another convenience with the back entry going straight into the laundry/mud room for less tracking after playing outside or doing yard work. There is easy access to the updated electric panel box, HVAC system and water heater in the utility room. The spacious back yard holds not one but two storage sheds. One could be used for lawn equipment and bikes and one for a workshop or a she shed! This home wont last long! Come see it for yourself and make it yours!
Last Agent to Sell the Property
Lisa VanDyke
Real Broker, LLC Listed on: 03/07/2025
Home Details
Home Type
- Single Family
Est. Annual Taxes
- $3,626
Year Built
- Built in 1980
Lot Details
- 0.42 Acre Lot
- Property is in excellent condition
- Property is zoned RM
Home Design
- Rambler Architecture
- Brick Exterior Construction
Interior Spaces
- 1,161 Sq Ft Home
- Property has 1 Level
- Open Floorplan
- Ceiling Fan
- Recessed Lighting
- Replacement Windows
- Window Screens
- Insulated Doors
- Six Panel Doors
- Crawl Space
- Attic
Kitchen
- Breakfast Area or Nook
- Eat-In Kitchen
- Self-Cleaning Oven
- Stove
- Built-In Microwave
- Ice Maker
- Dishwasher
- Kitchen Island
- Disposal
Bedrooms and Bathrooms
- 3 Main Level Bedrooms
- Bathtub with Shower
Laundry
- Dryer
- Washer
Parking
- 1 Parking Space
- 1 Attached Carport Space
- Driveway
Utilities
- Central Air
- Heat Pump System
- Electric Water Heater
- Water Conditioner is Owned
Community Details
- No Home Owners Association
- Lynnbrook Sub Subdivision
Listing and Financial Details
- Tax Lot 38
- Assessor Parcel Number 0906086896
Ownership History
Purchase Details
Home Financials for this Owner
Home Financials are based on the most recent Mortgage that was taken out on this home.Purchase Details
Home Financials for this Owner
Home Financials are based on the most recent Mortgage that was taken out on this home.Purchase Details
Home Financials for this Owner
Home Financials are based on the most recent Mortgage that was taken out on this home.Purchase Details
Similar Homes in Waldorf, MD
Home Values in the Area
Average Home Value in this Area
Purchase History
| Date | Type | Sale Price | Title Company |
|---|---|---|---|
| Deed | $385,000 | Kvs Title | |
| Deed | $385,000 | Kvs Title | |
| Deed | $256,500 | None Listed On Document | |
| Deed | $256,500 | None Listed On Document | |
| Deed | $107,000 | -- | |
| Deed | $68,500 | -- |
Mortgage History
| Date | Status | Loan Amount | Loan Type |
|---|---|---|---|
| Open | $18,901 | No Value Available | |
| Closed | $18,901 | No Value Available | |
| Open | $378,026 | FHA | |
| Closed | $378,026 | FHA | |
| Previous Owner | $88,800 | Stand Alone Second | |
| Previous Owner | $93,000 | No Value Available |
Property History
| Date | Event | Price | Change | Sq Ft Price |
|---|---|---|---|---|
| 05/09/2025 05/09/25 | Sold | $385,000 | 0.0% | $332 / Sq Ft |
| 03/30/2025 03/30/25 | Pending | -- | -- | -- |
| 03/20/2025 03/20/25 | Price Changed | $385,000 | -2.5% | $332 / Sq Ft |
| 03/07/2025 03/07/25 | For Sale | $395,000 | +54.0% | $340 / Sq Ft |
| 01/21/2025 01/21/25 | Sold | $256,500 | 0.0% | $221 / Sq Ft |
| 01/06/2025 01/06/25 | Pending | -- | -- | -- |
| 01/02/2025 01/02/25 | Price Changed | $256,500 | -14.5% | $221 / Sq Ft |
| 12/06/2024 12/06/24 | For Sale | $300,000 | -- | $258 / Sq Ft |
Tax History Compared to Growth
Tax History
| Year | Tax Paid | Tax Assessment Tax Assessment Total Assessment is a certain percentage of the fair market value that is determined by local assessors to be the total taxable value of land and additions on the property. | Land | Improvement |
|---|---|---|---|---|
| 2024 | $3,700 | $256,500 | $126,600 | $129,900 |
| 2023 | $3,415 | $239,000 | $0 | $0 |
| 2022 | $568 | $221,500 | $0 | $0 |
| 2021 | $982 | $204,000 | $96,600 | $107,400 |
| 2020 | $982 | $197,500 | $0 | $0 |
| 2019 | $2,721 | $191,000 | $0 | $0 |
| 2018 | $2,596 | $184,500 | $90,600 | $93,900 |
| 2017 | $2,554 | $181,900 | $0 | $0 |
| 2016 | -- | $179,300 | $0 | $0 |
| 2015 | $2,473 | $176,700 | $0 | $0 |
| 2014 | $2,473 | $176,700 | $0 | $0 |
Agents Affiliated with this Home
-
L
Seller's Agent in 2025
Lisa VanDyke
Real Broker, LLC
-
James Weiskerger

Seller's Agent in 2025
James Weiskerger
Next Step Realty
(443) 928-3295
3 in this area
763 Total Sales
-
Adam Khan

Buyer's Agent in 2025
Adam Khan
Compass
(703) 477-4584
1 in this area
12 Total Sales
Map
Source: Bright MLS
MLS Number: MDCH2040462
APN: 06-086896
- 11565 Timberbrook Dr
- 11620 Myrtle Oak Ct
- 352 Tumbleweed Place
- 2704 Tred Avon Ct
- 11514 Timberbrook Dr
- 3004 Eider Ct
- 231 Westdale Dr
- 11880 Acton Park Place
- 2491 Homestead Ct
- 3233 Westdale Ct
- 2530 Enterprise Place
- 2362 Sequoia Grove St
- 3335 Westdale Ct
- 2540 Merganser Ct
- 12113 Farrar Place
- 11436 Leland Place
- 11408 Leland Place
- 11476 Leland Place
- 11488 Leland Place
- 11320 Raby Rd
