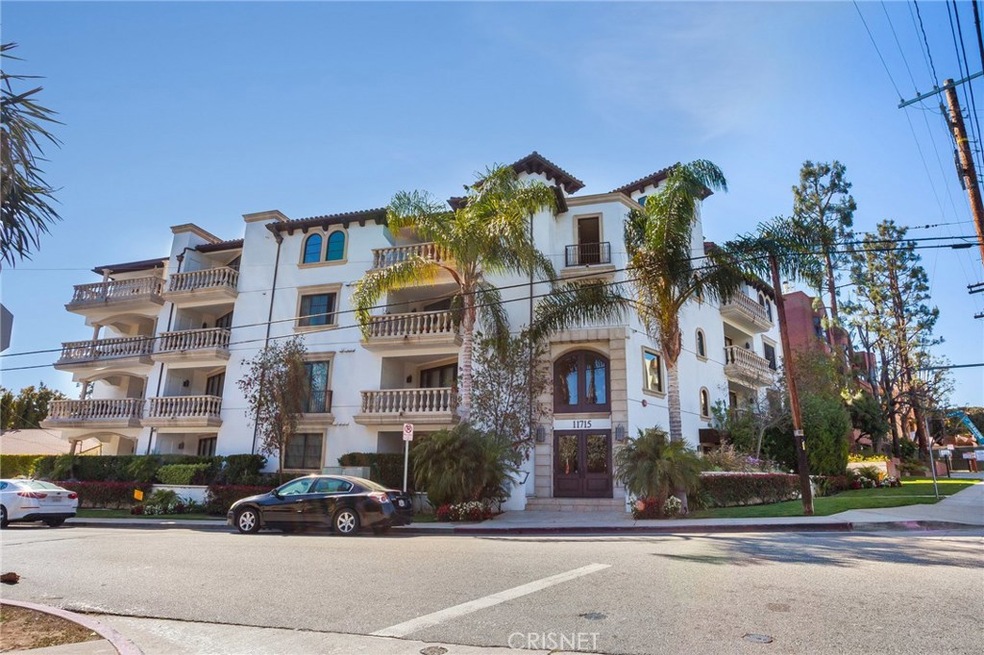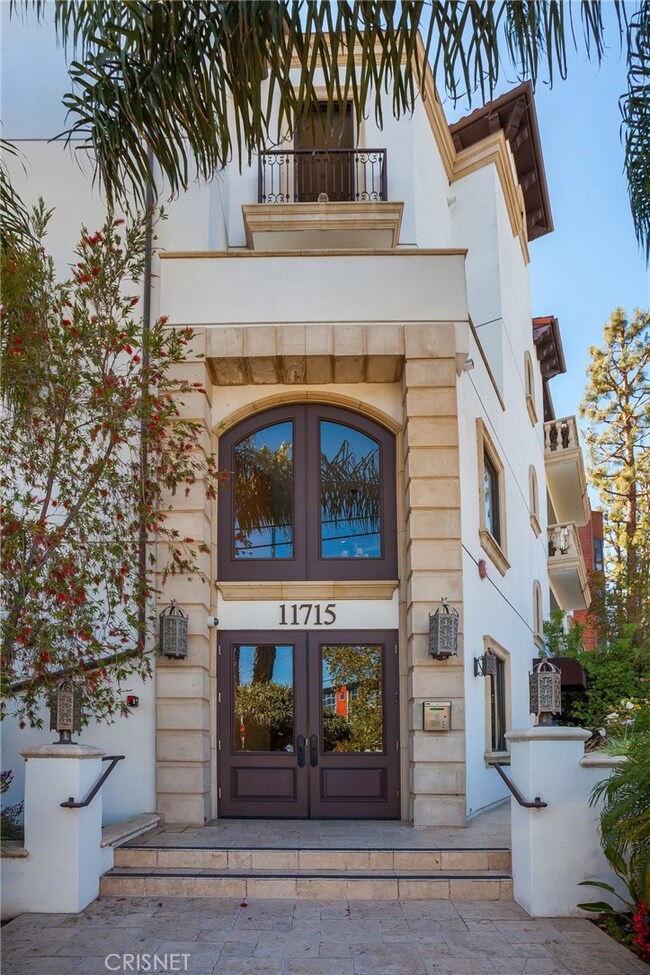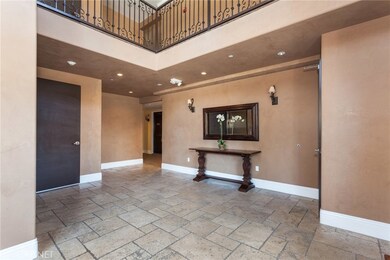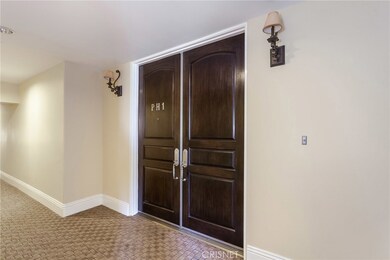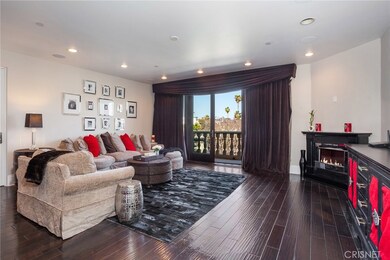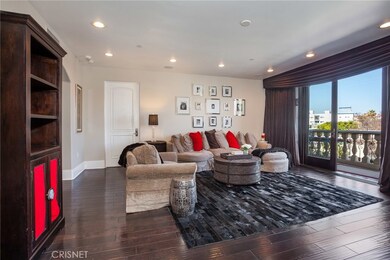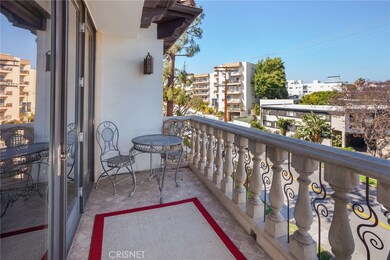
11715 Chenault St Unit PH1 Los Angeles, CA 90049
Brentwood NeighborhoodHighlights
- Fitness Center
- End Unit
- Granite Countertops
- Primary Bedroom Suite
- Corner Lot
- Formal Dining Room
About This Home
As of August 2018Come see this beautiful corner penthouse unit right in the heart of Brentwood. Boasting almost 2000 sq ft, designer upgrades and finishes, 3 spacious bedrooms with their own en suite bathrooms, this home is not one to miss! The living room is large enough for entertaining and cozy enough for snuggling on the couch, and has a large balcony with great treetop views of the neighborhood. Off the living room is the formal dining area, which opens up into the amazing chef's kitchen featuring all stainless steel, Viking appliances, granite counters, elegant back splash, and plenty of cabinet and counter space. The huge master bedroom features it's own balcony perfect for sipping that morning coffee, and a walk in closet. The master bathroom has been totally upgraded from the matching sconces, a chandelier that hangs over the stand-alone soaking tub, a large glass shower with modern fixtures and tile work, a dual sink vanity, and toilet with bidet. This home is just blocks from nearby Brentwood amenities, including restaurants, shopping, and entertainment.
Property Details
Home Type
- Condominium
Est. Annual Taxes
- $21,183
Year Built
- Built in 2008
Lot Details
- End Unit
- 1 Common Wall
- Landscaped
HOA Fees
- $600 Monthly HOA Fees
Parking
- 2 Car Attached Garage
- Parking Available
- Tandem Garage
- Assigned Parking
- Community Parking Structure
Interior Spaces
- 1,952 Sq Ft Home
- Recessed Lighting
- Fireplace
- Living Room
- Formal Dining Room
Kitchen
- Eat-In Kitchen
- Six Burner Stove
- Gas Range
- Microwave
- Dishwasher
- Granite Countertops
- Utility Sink
- Disposal
Flooring
- Carpet
- Tile
Bedrooms and Bathrooms
- 3 Main Level Bedrooms
- Primary Bedroom Suite
- 4 Full Bathrooms
Laundry
- Laundry Room
- Stacked Washer and Dryer
Outdoor Features
- Living Room Balcony
- Exterior Lighting
Additional Features
- Urban Location
- Central Heating and Cooling System
Listing and Financial Details
- Earthquake Insurance Required
- Tax Lot 1
- Tax Tract Number 65842
- Assessor Parcel Number 4401012062
Community Details
Overview
- 16 Units
- The Chenault Place Association
- Maintained Community
Recreation
- Fitness Center
Security
- Controlled Access
Ownership History
Purchase Details
Home Financials for this Owner
Home Financials are based on the most recent Mortgage that was taken out on this home.Purchase Details
Similar Homes in the area
Home Values in the Area
Average Home Value in this Area
Purchase History
| Date | Type | Sale Price | Title Company |
|---|---|---|---|
| Grant Deed | $1,600,000 | Lawyers Title Company | |
| Warranty Deed | $1,229,000 | Chicago Title Co |
Property History
| Date | Event | Price | Change | Sq Ft Price |
|---|---|---|---|---|
| 12/19/2018 12/19/18 | Rented | $6,000 | 0.0% | -- |
| 12/11/2018 12/11/18 | Under Contract | -- | -- | -- |
| 12/05/2018 12/05/18 | For Rent | $6,000 | 0.0% | -- |
| 08/31/2018 08/31/18 | Rented | $6,000 | 0.0% | -- |
| 08/13/2018 08/13/18 | For Rent | $6,000 | 0.0% | -- |
| 08/06/2018 08/06/18 | Sold | $1,600,000 | +0.1% | $820 / Sq Ft |
| 06/18/2018 06/18/18 | Pending | -- | -- | -- |
| 06/08/2018 06/08/18 | For Sale | $1,599,000 | -- | $819 / Sq Ft |
Tax History Compared to Growth
Tax History
| Year | Tax Paid | Tax Assessment Tax Assessment Total Assessment is a certain percentage of the fair market value that is determined by local assessors to be the total taxable value of land and additions on the property. | Land | Improvement |
|---|---|---|---|---|
| 2024 | $21,183 | $1,749,829 | $1,312,373 | $437,456 |
| 2023 | $20,771 | $1,715,520 | $1,286,641 | $428,879 |
| 2022 | $19,796 | $1,681,883 | $1,261,413 | $420,470 |
| 2021 | $19,553 | $1,648,906 | $1,236,680 | $412,226 |
| 2019 | $18,961 | $1,600,000 | $1,200,000 | $400,000 |
| 2018 | $16,833 | $1,394,250 | $827,021 | $567,229 |
| 2017 | $16,458 | $1,366,912 | $810,805 | $556,107 |
| 2016 | $16,093 | $1,340,110 | $794,907 | $545,203 |
| 2015 | $15,855 | $1,319,981 | $782,967 | $537,014 |
| 2014 | $15,903 | $1,294,125 | $767,630 | $526,495 |
Agents Affiliated with this Home
-
Marty Azoulay

Seller's Agent in 2018
Marty Azoulay
Equity Union
(818) 416-4663
1 in this area
89 Total Sales
-
Todd Mitchell

Seller's Agent in 2018
Todd Mitchell
Coldwell Banker Realty
(310) 720-7222
1 in this area
19 Total Sales
-
Jennifer Santulan

Seller Co-Listing Agent in 2018
Jennifer Santulan
Equity Union
(818) 458-0346
1 in this area
96 Total Sales
-
Gideon Lang-laddie

Buyer's Agent in 2018
Gideon Lang-laddie
The Agency
(424) 222-8112
6 Total Sales
-
Kirstin Willingham
K
Buyer's Agent in 2018
Kirstin Willingham
Hurwitz James Company
(310) 780-9396
3 Total Sales
Map
Source: California Regional Multiple Listing Service (CRMLS)
MLS Number: SR18136628
APN: 4401-012-062
- 725 S Barrington Ave Unit 209
- 11687 Montana Ave Unit 101
- 11657 Chenault St Unit 104/105
- 575 S Barrington Ave Unit 112
- 575 S Barrington Ave Unit 106
- 575 S Barrington Ave Unit 203
- 575 S Barrington Ave Unit 303
- 11645 Montana Ave Unit 222
- 11645 Montana Ave Unit 121
- 11645 Montana Ave Unit 238
- 11645 Montana Ave Unit 220
- 11645 Montana Ave Unit 216
- 11645 Montana Ave Unit 126
- 11645 Montana Ave Unit 102
- 11645 Montana Ave Unit 330
- 11690 Montana Ave Unit 207
- 11646 Chenault St Unit 23
- 11646 Chenault St Unit 2
- 585 Lorna Ln
- 11633 Chenault St Unit 203
