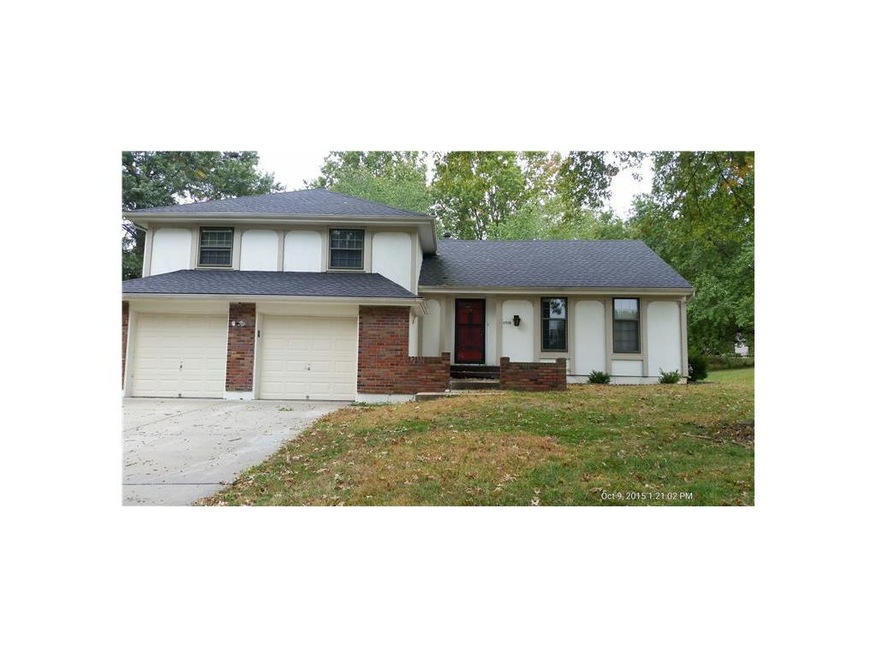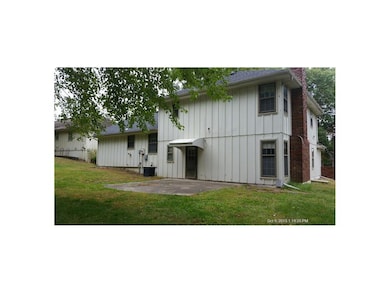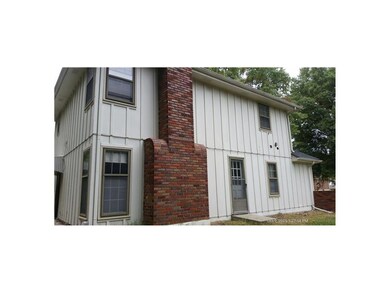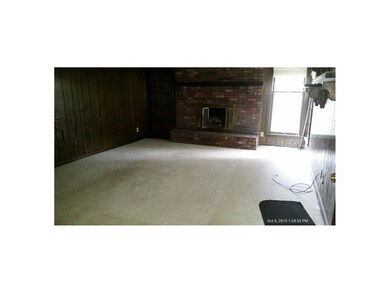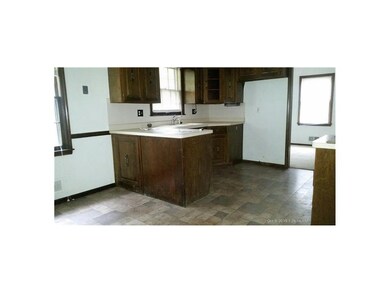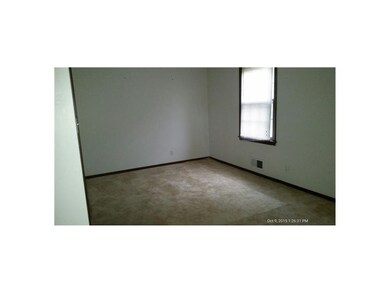
11715 E 60th St Kansas City, MO 64133
Little Blue Valley NeighborhoodHighlights
- Vaulted Ceiling
- Granite Countertops
- Shades
- Traditional Architecture
- Skylights
- Enclosed patio or porch
About This Home
As of February 2025*BANK OWNED*Selling as is, no disclosures. 3-2.5 Tri-level home with a sub basement for future finish or storage. Needs some TLC as it is a fixer upper, but has spacious rooms and a nice kitchen that could be updated and ready to call home! Close to highway access! Raytown School District! All offers to be sent to baldwin@kw.com.
Last Agent to Sell the Property
Brad Baldwin
Keller Williams KC North License #2004009498 Listed on: 10/19/2015
Home Details
Home Type
- Single Family
Est. Annual Taxes
- $1,139
Year Built
- Built in 1973
Lot Details
- Privacy Fence
- Wood Fence
- Many Trees
HOA Fees
- $5 Monthly HOA Fees
Parking
- 2 Car Attached Garage
Home Design
- Traditional Architecture
- Tri-Level Property
- Composition Roof
- Board and Batten Siding
Interior Spaces
- 1,393 Sq Ft Home
- Wet Bar: Carpet, Ceiling Fan(s), Pantry, Fireplace
- Built-In Features: Carpet, Ceiling Fan(s), Pantry, Fireplace
- Vaulted Ceiling
- Ceiling Fan: Carpet, Ceiling Fan(s), Pantry, Fireplace
- Skylights
- Wood Burning Fireplace
- Shades
- Plantation Shutters
- Drapes & Rods
- Combination Kitchen and Dining Room
- Basement
- Garage Access
Kitchen
- Granite Countertops
- Laminate Countertops
Flooring
- Wall to Wall Carpet
- Linoleum
- Laminate
- Stone
- Ceramic Tile
- Luxury Vinyl Plank Tile
- Luxury Vinyl Tile
Bedrooms and Bathrooms
- 3 Bedrooms
- Cedar Closet: Carpet, Ceiling Fan(s), Pantry, Fireplace
- Walk-In Closet: Carpet, Ceiling Fan(s), Pantry, Fireplace
- Double Vanity
- Carpet
Schools
- Norfleet Elementary School
- Raytown High School
Additional Features
- Enclosed patio or porch
- City Lot
- Forced Air Heating and Cooling System
Community Details
- Woodson Estates Subdivision
Listing and Financial Details
- Exclusions: All "as is"
- Assessor Parcel Number 44-320-15-10-00-0-00-000
Ownership History
Purchase Details
Home Financials for this Owner
Home Financials are based on the most recent Mortgage that was taken out on this home.Purchase Details
Home Financials for this Owner
Home Financials are based on the most recent Mortgage that was taken out on this home.Purchase Details
Home Financials for this Owner
Home Financials are based on the most recent Mortgage that was taken out on this home.Purchase Details
Purchase Details
Home Financials for this Owner
Home Financials are based on the most recent Mortgage that was taken out on this home.Similar Homes in the area
Home Values in the Area
Average Home Value in this Area
Purchase History
| Date | Type | Sale Price | Title Company |
|---|---|---|---|
| Special Warranty Deed | $140,000 | Total Title | |
| Special Warranty Deed | -- | None Available | |
| Special Warranty Deed | $74,005 | None Available | |
| Special Warranty Deed | -- | Continental Title | |
| Trustee Deed | $98,416 | None Available | |
| Warranty Deed | -- | First American Title Ins Co |
Mortgage History
| Date | Status | Loan Amount | Loan Type |
|---|---|---|---|
| Open | $204,050 | Credit Line Revolving | |
| Previous Owner | $6,363,300 | Purchase Money Mortgage | |
| Previous Owner | $31,700 | Stand Alone Second | |
| Previous Owner | $28,580 | Stand Alone Second | |
| Previous Owner | $114,320 | New Conventional |
Property History
| Date | Event | Price | Change | Sq Ft Price |
|---|---|---|---|---|
| 06/27/2025 06/27/25 | Price Changed | $299,900 | -1.6% | $142 / Sq Ft |
| 05/27/2025 05/27/25 | Price Changed | $304,900 | -1.6% | $144 / Sq Ft |
| 05/04/2025 05/04/25 | Price Changed | $309,900 | -3.1% | $147 / Sq Ft |
| 05/03/2025 05/03/25 | For Sale | $319,900 | 0.0% | $151 / Sq Ft |
| 04/17/2025 04/17/25 | Off Market | -- | -- | -- |
| 04/17/2025 04/17/25 | For Sale | $319,900 | +113.4% | $151 / Sq Ft |
| 02/12/2025 02/12/25 | Sold | -- | -- | -- |
| 01/23/2025 01/23/25 | Pending | -- | -- | -- |
| 01/18/2025 01/18/25 | For Sale | $149,900 | 0.0% | $89 / Sq Ft |
| 01/17/2025 01/17/25 | Off Market | -- | -- | -- |
| 01/03/2025 01/03/25 | Price Changed | $149,900 | -3.2% | $89 / Sq Ft |
| 12/05/2024 12/05/24 | Price Changed | $154,900 | -3.1% | $91 / Sq Ft |
| 11/22/2024 11/22/24 | Price Changed | $159,900 | -5.9% | $94 / Sq Ft |
| 11/15/2024 11/15/24 | Price Changed | $169,900 | -5.6% | $100 / Sq Ft |
| 11/09/2024 11/09/24 | For Sale | $179,900 | 0.0% | $106 / Sq Ft |
| 10/10/2024 10/10/24 | Pending | -- | -- | -- |
| 09/27/2024 09/27/24 | Price Changed | $179,900 | -2.7% | $106 / Sq Ft |
| 09/17/2024 09/17/24 | For Sale | $184,900 | +114.3% | $109 / Sq Ft |
| 02/22/2016 02/22/16 | Sold | -- | -- | -- |
| 01/06/2016 01/06/16 | Pending | -- | -- | -- |
| 10/20/2015 10/20/15 | For Sale | $86,300 | -- | $62 / Sq Ft |
Tax History Compared to Growth
Tax History
| Year | Tax Paid | Tax Assessment Tax Assessment Total Assessment is a certain percentage of the fair market value that is determined by local assessors to be the total taxable value of land and additions on the property. | Land | Improvement |
|---|---|---|---|---|
| 2024 | $2,971 | $32,826 | $5,786 | $27,040 |
| 2023 | $2,952 | $32,827 | $4,433 | $28,394 |
| 2022 | $2,151 | $22,990 | $5,577 | $17,413 |
| 2021 | $2,151 | $22,990 | $5,577 | $17,413 |
| 2020 | $2,070 | $21,868 | $5,577 | $16,291 |
| 2019 | $2,031 | $21,868 | $5,577 | $16,291 |
| 2018 | $1,353 | $14,629 | $2,163 | $12,466 |
| 2017 | $1,169 | $14,629 | $2,163 | $12,466 |
| 2016 | $1,169 | $12,720 | $3,718 | $9,002 |
| 2014 | $1,139 | $12,350 | $3,610 | $8,740 |
Agents Affiliated with this Home
-
Christopher Bunton

Seller's Agent in 2025
Christopher Bunton
ReeceNichols - Lees Summit
(816) 694-4312
2 in this area
87 Total Sales
-
Kimberly Killian

Seller's Agent in 2025
Kimberly Killian
Realty Platinum Professionals
(816) 525-2121
5 in this area
192 Total Sales
-
Rob Ellerman

Seller Co-Listing Agent in 2025
Rob Ellerman
ReeceNichols - Lees Summit
(816) 304-4434
19 in this area
5,206 Total Sales
-
Sierra MacDowell
S
Buyer's Agent in 2025
Sierra MacDowell
Keller Williams Platinum Prtnr
(816) 937-4886
1 in this area
13 Total Sales
-
B
Seller's Agent in 2016
Brad Baldwin
Keller Williams KC North
-
Andrea Sheridan

Seller Co-Listing Agent in 2016
Andrea Sheridan
Keller Williams KC North
(816) 668-7756
59 Total Sales
Map
Source: Heartland MLS
MLS Number: 1963092
APN: 44-320-15-10-00-0-00-000
- 11914 E 59th Terrace
- 11820 E 59th Terrace
- 5900 Westridge Rd
- 6111 Woodson Rd
- 6100 Englewood Ave
- 5910 Claremont Ave
- 11312 E 59th St
- 11400 E 62nd Terrace
- 5932 Sterling Ave
- 6109 Larson Ave
- 11813 E 57th St
- 5916 Marion Ave
- 11003 E 60th Terrace
- 5801 Appleton Ave
- 10906 E 62nd Terrace
- 5701 Marion Ct
- 11012 E 57th Terrace
- 6324 Harvard Ave
- 10913 E 57th Terrace
- 12210 E 56th St
