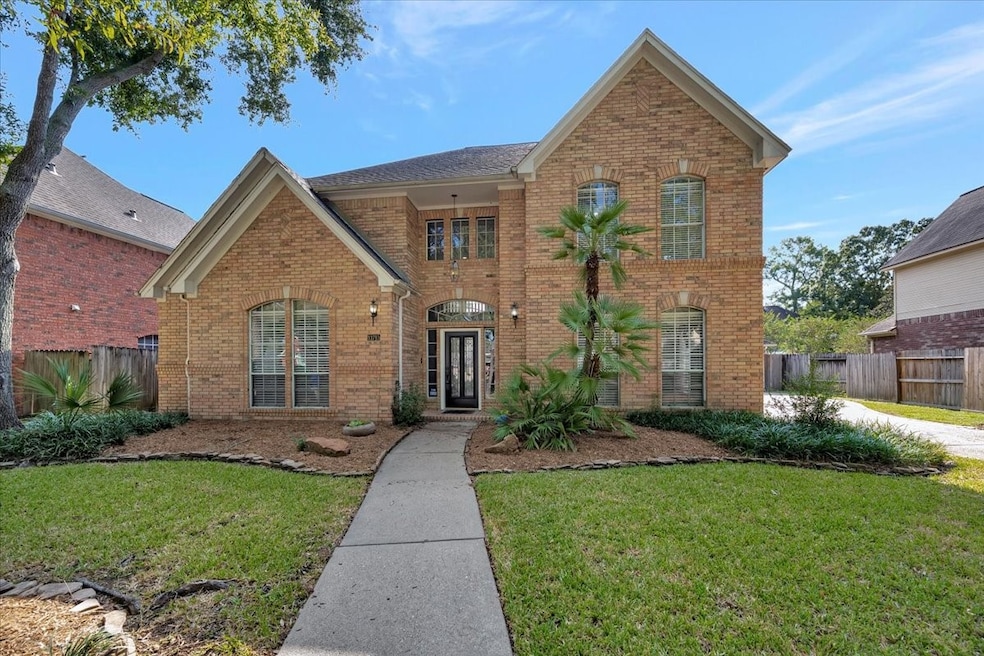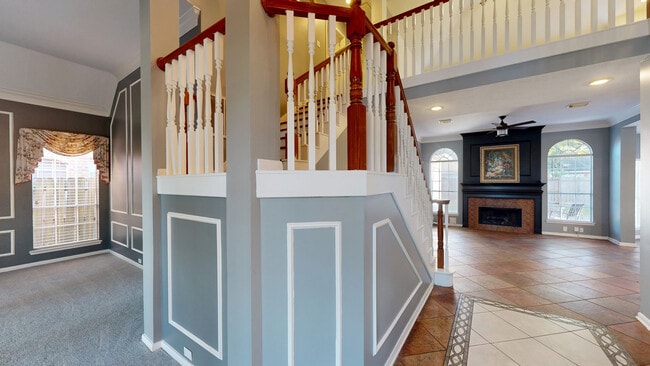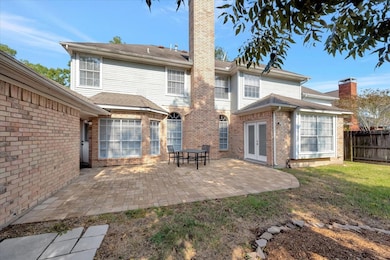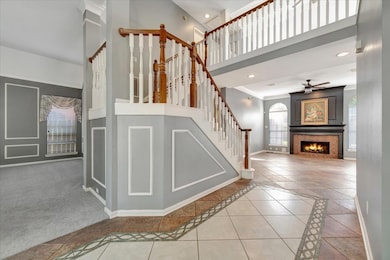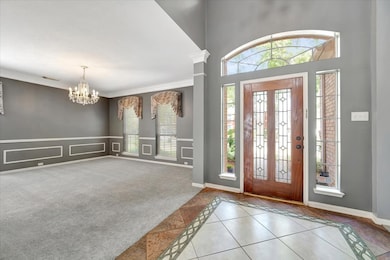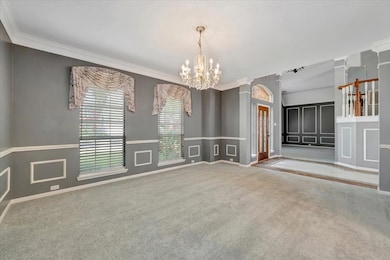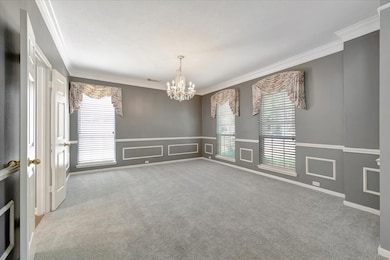
11715 Orchard Mountain Dr Houston, TX 77059
Clear Lake NeighborhoodEstimated payment $3,164/month
Highlights
- Very Popular Property
- Tennis Courts
- Traditional Architecture
- Brookwood Elementary School Rated A-
- Deck
- 5-minute walk to Brookwood Park
About This Home
Spacious 5-bedroom + game room, 3.5-bath home with primary down is ready for you! Aug. 2025: Replaced both AC & furnaces (10-year warranty.) 2019: Gray Quartz kitchen countertops; SS appliances, double oven, 2 islands, sit up bar, pop-up counter outlets, cooktop in island, display shelves. 2022: Interior paint upstairs & replaced all carpet, garage door & opener, paved patio in back yard. Kitchen is open to the family room w/ brick fireplace. Both formals just off entry. Spacious primary bedroom downstairs with wood-looking tile floors, large primary bath includes separate shower + 6-foot tub, dual sinks, vanity and huge walk-in closet. Upstairs: 4 bedrooms, 2 Jack-&-Jill baths + game room with wet bar & cabinets. 1 bedroom has built-in desk; find built-in bookcase in another. All bedrooms have attached bathrooms. Zoned AC/heat. Utility room near kitchen. Crown molding. Oversized 2 car garage. Community pool, tennis courts, playground & walking trails. Zoned to CCISD's Clear Lake HS.
Home Details
Home Type
- Single Family
Est. Annual Taxes
- $11,251
Year Built
- Built in 1990
Lot Details
- 9,433 Sq Ft Lot
- Back Yard Fenced
HOA Fees
- $66 Monthly HOA Fees
Parking
- 2 Car Detached Garage
- Oversized Parking
- Workshop in Garage
- Driveway
Home Design
- Traditional Architecture
- Brick Exterior Construction
- Slab Foundation
- Composition Roof
- Wood Siding
Interior Spaces
- 3,351 Sq Ft Home
- 2-Story Property
- Wet Bar
- Crown Molding
- High Ceiling
- Ceiling Fan
- Gas Log Fireplace
- Window Treatments
- Entrance Foyer
- Family Room Off Kitchen
- Living Room
- Breakfast Room
- Dining Room
- Game Room
- Utility Room
- Washer and Electric Dryer Hookup
- Prewired Security
Kitchen
- Double Oven
- Electric Oven
- Electric Cooktop
- Microwave
- Dishwasher
- Kitchen Island
- Quartz Countertops
- Disposal
Flooring
- Carpet
- Tile
Bedrooms and Bathrooms
- 5 Bedrooms
- En-Suite Primary Bedroom
- Double Vanity
- Single Vanity
- Hydromassage or Jetted Bathtub
- Bathtub with Shower
- Separate Shower
Eco-Friendly Details
- Energy-Efficient Thermostat
Outdoor Features
- Tennis Courts
- Deck
- Patio
Schools
- Brookwood Elementary School
- Space Center Intermediate School
- Clear Lake High School
Utilities
- Forced Air Zoned Heating and Cooling System
- Heating System Uses Gas
- Programmable Thermostat
Community Details
Overview
- Association fees include common areas, recreation facilities
- Brookwood Homeowners Assoc/Cms Association, Phone Number (281) 480-2563
- Built by David Weekley
- Brookwood Subdivision
Recreation
- Tennis Courts
- Community Basketball Court
- Community Playground
- Community Pool
- Park
Matterport 3D Tour
Map
Home Values in the Area
Average Home Value in this Area
Tax History
| Year | Tax Paid | Tax Assessment Tax Assessment Total Assessment is a certain percentage of the fair market value that is determined by local assessors to be the total taxable value of land and additions on the property. | Land | Improvement |
|---|---|---|---|---|
| 2025 | $4,666 | $488,633 | $94,094 | $394,539 |
| 2024 | $4,666 | $476,323 | $94,094 | $382,229 |
| 2023 | $4,666 | $477,542 | $94,094 | $383,448 |
| 2022 | $10,070 | $440,976 | $94,094 | $346,882 |
| 2021 | $9,665 | $380,230 | $71,809 | $308,421 |
| 2020 | $9,653 | $348,849 | $69,333 | $279,516 |
| 2019 | $9,765 | $334,350 | $69,333 | $265,017 |
| 2018 | $3,430 | $332,616 | $56,952 | $275,664 |
| 2017 | $9,581 | $332,616 | $56,952 | $275,664 |
| 2016 | $9,423 | $327,130 | $49,523 | $277,607 |
| 2015 | $7,015 | $317,689 | $49,523 | $268,166 |
| 2014 | $7,015 | $282,973 | $47,047 | $235,926 |
Property History
| Date | Event | Price | List to Sale | Price per Sq Ft |
|---|---|---|---|---|
| 10/29/2025 10/29/25 | For Sale | $409,000 | 0.0% | $122 / Sq Ft |
| 03/11/2023 03/11/23 | Rented | $2,995 | 0.0% | -- |
| 02/23/2023 02/23/23 | Price Changed | $2,995 | -3.4% | $1 / Sq Ft |
| 02/06/2023 02/06/23 | Price Changed | $3,100 | -1.6% | $1 / Sq Ft |
| 01/26/2023 01/26/23 | For Rent | $3,150 | -- | -- |
About the Listing Agent
John's Other Listings
Source: Houston Association of REALTORS®
MLS Number: 23086976
APN: 1169630060049
- 11707 Mighty Redwood Dr
- 11603 Orchard Mountain Dr
- 4110 Lake Falls Ct
- 4026 Village Corner Dr
- 12007 Twilight Sky Ct
- 16619 Palisades Point Dr
- 3911 Princeton Park Ct
- 16018 Tall Pine Dr
- 16307 Harvest Summer Ct
- 16522 Shadow Path Dr
- 12319 Georgetown Park Ct
- 16910 Cottonwood Way
- 3511 E Pine Brook Way
- 4402 Prince Pine Trail
- 3815 Plum Hollow Dr
- 4818 Pine Heather Ct
- 3806 Millbridge Dr
- 4815 N Pine Brook Way
- 17107 Parsley Hawthorne Ct
- 3510 Ledgestone Dr
- 16619 Palisades Point Dr
- 4300 Bay Area Blvd
- 16523 Town Lake Ct
- 15500 Middlebrook Dr
- 16351 Craighurst Dr
- 4610 Sterling Wood Way
- 15806 Spring Forest Dr Unit D
- 15706 Dunmoor Dr
- 14062 Dunsmore Landing Dr
- 5410 Marble Acres Ct
- 5730 Balcones Ridge Ln
- 15919 Lake Lodge Dr
- 3026 Cherry Mill Ct
- 16100 Space Center Blvd
- 3014 Cherry Mill Ct
- 16200 Space Center Blvd
- 15900 Space Center Blvd
- 2256 Gemini St
- 1715 Capstan Rd
- 2102 Gemini St
