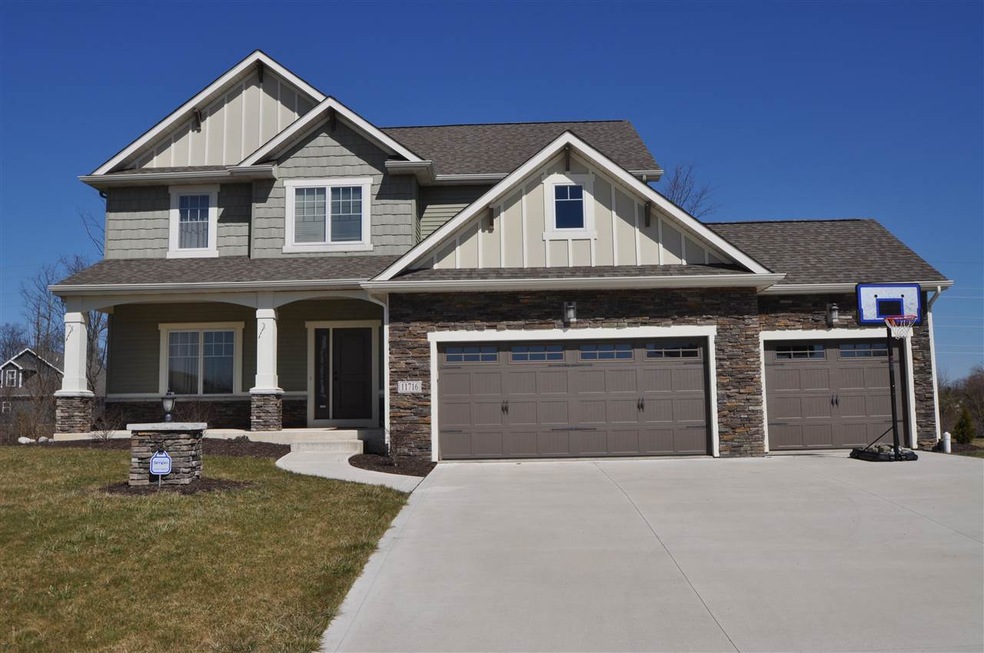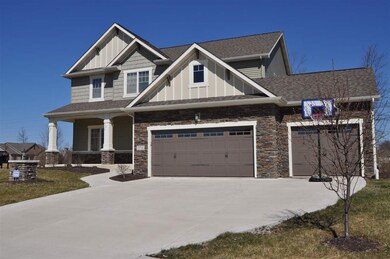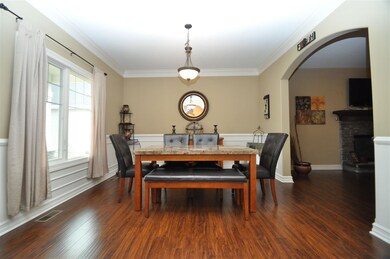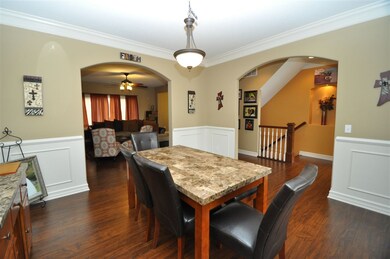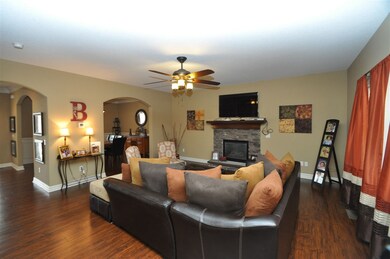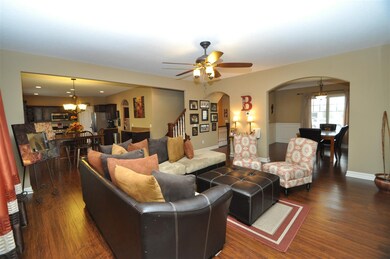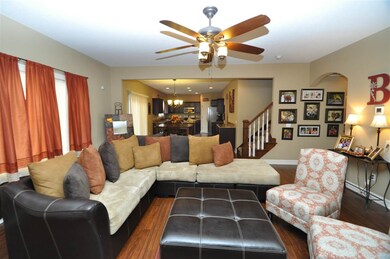
11716 Hemingway Bay Fort Wayne, IN 46814
Southwest Fort Wayne NeighborhoodHighlights
- Waterfront
- Open Floorplan
- Partially Wooded Lot
- Summit Middle School Rated A-
- Lake, Pond or Stream
- Traditional Architecture
About This Home
As of February 2019Open Sunday 4/23 form 230-430. Compare to new! Quality built Craftsman Style home features open floor plan and upstairs owners suite. Nestled on a quiet cul de sac in Woodlands of Liberty Mills the lot shares views of the pond/wooded area. Bright eat in kitchen features; granite countertops, ceramic tile, stainless appliances, custom cabinets, center isle, corner pantry, planning desk, and panoramic views from the kitchen sink. There is a separate laundry area and half bath off the kitchen. Wood flooring throughout the first floor. Ceramic floors in all baths, wet bar, laundry area. Dining room has crown molding, wainscoting & arched doorways. Inviting Great room has brick fireplace, opens to kitchen/nook and access to 14x18 deck. . 4 bedrooms up w/a landing. 16x13 owners suite w/box ceiling, spacious walk in closet, dbl vanity, jet tub, & ceramic tile. Large windows highlight the lower level with custom wet bar, full bath, rec room and a 17x13 theatre room/office/workout area or guest area. 8x22 covered front porch perfect for welcoming friends. 9ft ceilings. Oversized 3-car garage. Anderson windows. School bus for Lafayette Meadows stops in cul d sac.
Last Agent to Sell the Property
Coldwell Banker Real Estate Group Listed on: 03/28/2017

Home Details
Home Type
- Single Family
Est. Annual Taxes
- $3,216
Year Built
- Built in 2013
Lot Details
- 0.27 Acre Lot
- Lot Dimensions are 69x151x107x152
- Waterfront
- Backs to Open Ground
- Cul-De-Sac
- Landscaped
- Partially Wooded Lot
HOA Fees
- $21 Monthly HOA Fees
Parking
- 3 Car Attached Garage
- Garage Door Opener
- Driveway
Home Design
- Traditional Architecture
- Poured Concrete
- Asphalt Roof
- Stone Exterior Construction
- Vinyl Construction Material
Interior Spaces
- 2-Story Property
- Open Floorplan
- Wet Bar
- Crown Molding
- Ceiling height of 9 feet or more
- Ceiling Fan
- Entrance Foyer
- Great Room
- Living Room with Fireplace
- Formal Dining Room
- Pull Down Stairs to Attic
- Security System Leased
Kitchen
- Eat-In Kitchen
- Walk-In Pantry
- Oven or Range
- Kitchen Island
- Stone Countertops
- Built-In or Custom Kitchen Cabinets
- Disposal
Flooring
- Wood
- Carpet
- Tile
Bedrooms and Bathrooms
- 4 Bedrooms
- Walk-In Closet
- Double Vanity
- Whirlpool Bathtub
- Bathtub With Separate Shower Stall
- Garden Bath
Laundry
- Laundry on main level
- Gas Dryer Hookup
Partially Finished Basement
- Sump Pump
- 1 Bathroom in Basement
- 2 Bedrooms in Basement
- Natural lighting in basement
Outdoor Features
- Lake, Pond or Stream
- Covered patio or porch
Location
- Suburban Location
Utilities
- Forced Air Heating and Cooling System
- Heating System Uses Gas
Listing and Financial Details
- Assessor Parcel Number 02-11-28-131-007.000-075
Ownership History
Purchase Details
Home Financials for this Owner
Home Financials are based on the most recent Mortgage that was taken out on this home.Purchase Details
Home Financials for this Owner
Home Financials are based on the most recent Mortgage that was taken out on this home.Purchase Details
Home Financials for this Owner
Home Financials are based on the most recent Mortgage that was taken out on this home.Purchase Details
Home Financials for this Owner
Home Financials are based on the most recent Mortgage that was taken out on this home.Purchase Details
Home Financials for this Owner
Home Financials are based on the most recent Mortgage that was taken out on this home.Similar Homes in Fort Wayne, IN
Home Values in the Area
Average Home Value in this Area
Purchase History
| Date | Type | Sale Price | Title Company |
|---|---|---|---|
| Warranty Deed | $329,900 | Fidelity National Title | |
| Warranty Deed | $309,859 | Riverbend Title Llc | |
| Warranty Deed | -- | None Available | |
| Corporate Deed | -- | None Available | |
| Warranty Deed | -- | None Available | |
| Warranty Deed | -- | Lawyers Title |
Mortgage History
| Date | Status | Loan Amount | Loan Type |
|---|---|---|---|
| Open | $30,000 | Credit Line Revolving | |
| Open | $317,400 | New Conventional | |
| Closed | $313,405 | New Conventional | |
| Previous Owner | $247,887 | New Conventional | |
| Previous Owner | $305,768 | VA | |
| Previous Owner | $268,612 | New Conventional | |
| Previous Owner | $200,440 | Purchase Money Mortgage | |
| Previous Owner | $200,440 | Stand Alone Refi Refinance Of Original Loan |
Property History
| Date | Event | Price | Change | Sq Ft Price |
|---|---|---|---|---|
| 02/22/2019 02/22/19 | Sold | $329,900 | 0.0% | $95 / Sq Ft |
| 02/06/2019 02/06/19 | Pending | -- | -- | -- |
| 01/13/2019 01/13/19 | For Sale | $329,900 | +6.5% | $95 / Sq Ft |
| 06/01/2017 06/01/17 | Sold | $309,859 | -2.8% | $89 / Sq Ft |
| 04/22/2017 04/22/17 | Pending | -- | -- | -- |
| 03/28/2017 03/28/17 | For Sale | $318,759 | +7.7% | $91 / Sq Ft |
| 05/30/2014 05/30/14 | Sold | $296,000 | -4.5% | $81 / Sq Ft |
| 05/05/2014 05/05/14 | Pending | -- | -- | -- |
| 04/29/2014 04/29/14 | For Sale | $309,900 | -- | $84 / Sq Ft |
Tax History Compared to Growth
Tax History
| Year | Tax Paid | Tax Assessment Tax Assessment Total Assessment is a certain percentage of the fair market value that is determined by local assessors to be the total taxable value of land and additions on the property. | Land | Improvement |
|---|---|---|---|---|
| 2024 | $4,419 | $413,000 | $93,200 | $319,800 |
| 2023 | $4,419 | $410,800 | $39,000 | $371,800 |
| 2022 | $4,267 | $402,000 | $39,000 | $363,000 |
| 2021 | $3,710 | $352,700 | $39,000 | $313,700 |
| 2020 | $3,584 | $339,700 | $39,000 | $300,700 |
| 2019 | $3,971 | $374,800 | $39,000 | $335,800 |
| 2018 | $3,459 | $326,200 | $39,000 | $287,200 |
| 2017 | $3,391 | $318,700 | $39,000 | $279,700 |
| 2016 | $3,263 | $305,400 | $39,000 | $266,400 |
| 2014 | $3,029 | $285,700 | $39,000 | $246,700 |
| 2013 | $1,664 | $157,700 | $39,000 | $118,700 |
Agents Affiliated with this Home
-
Bob Caley

Seller's Agent in 2019
Bob Caley
RE/MAX
(260) 519-1724
9 in this area
79 Total Sales
-
Robert Blythe

Buyer's Agent in 2019
Robert Blythe
North Eastern Group Realty
(260) 760-5891
8 in this area
105 Total Sales
-
John Lahmeyer

Seller's Agent in 2017
John Lahmeyer
Coldwell Banker Real Estate Group
(260) 437-6141
30 in this area
86 Total Sales
-
Mark Dippold

Seller's Agent in 2014
Mark Dippold
Coldwell Banker Real Estate Group
(260) 432-0531
38 in this area
119 Total Sales
Map
Source: Indiana Regional MLS
MLS Number: 201712472
APN: 02-11-28-131-007.000-075
- 6026 Hemingway Run
- 11710 Tweedsmuir Run
- 5805 Hemingway Run
- 11923 Eagle Creek Cove
- 6215 Shady Creek Ct
- 6322 Eagle Nest Ct
- 5814 Balfour Cir
- 5620 Homestead Rd
- 11531 Brigadoon Ct
- 6211 Salford Ct
- 10909 Bittersweet Dells Ln
- 7136 Pine Lake Rd
- 5220 Spartan Dr
- 10530 Uncas Trail
- 6615 Post Rd
- 5002 Buffalo Ct
- 12911 Aboite Center Rd
- 5909 Chase Creek Ct
- 4904 Live Oak Ct
- 13135 Ravine Trail
