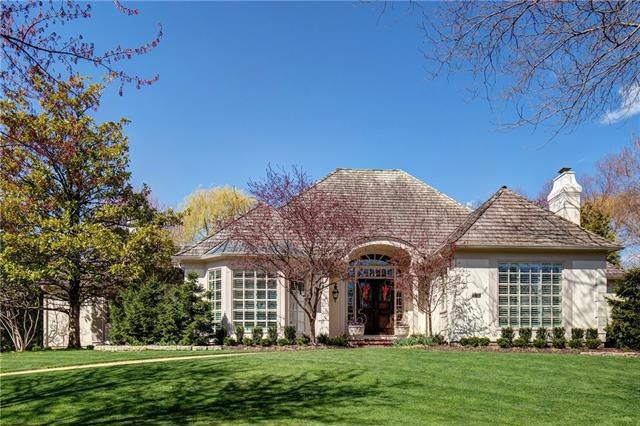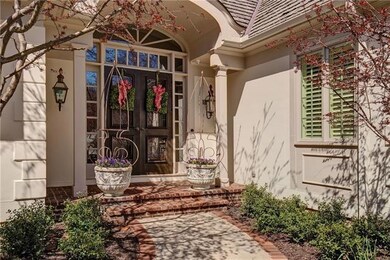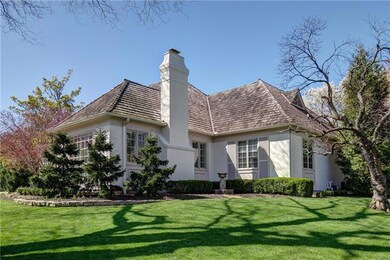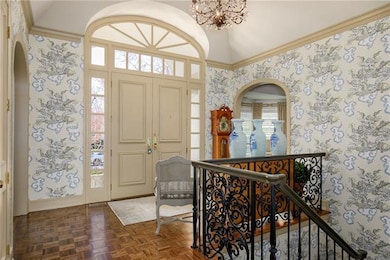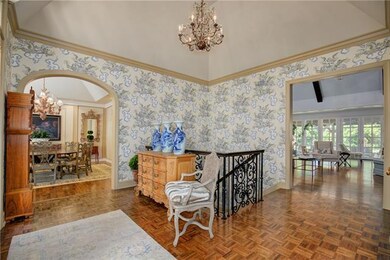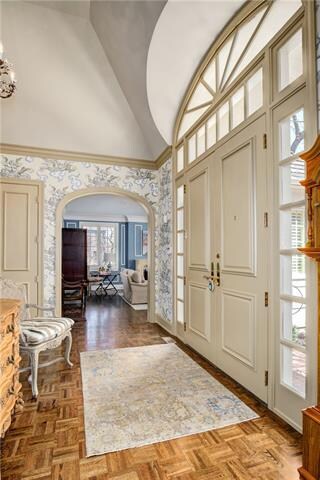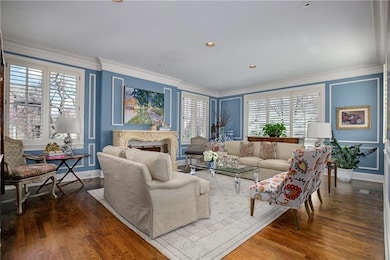
11716 Manor Rd Leawood, KS 66211
Estimated Value: $1,475,000 - $1,668,000
Highlights
- Hearth Room
- Vaulted Ceiling
- Wood Flooring
- Leawood Elementary School Rated A
- Ranch Style House
- Sun or Florida Room
About This Home
As of June 2022Exquisite Hallbrook Reverse Story & 1/2 built by Robert Montgomery, nestled in a highly sought-after private Cul-De-Sac. Classic & elegant decor & updates include an open floor plan, gorgeous gourmet white kitchen & new primary bath. The home's impressive details also include high ceilings, an arched entrance & a wall of divided light windows. Fabulous large outdoor living space with covered patios & lush gardens. Daylight lower level featuring private secondary closet/reading room, large beautiful two-sided bar with copper counters, plus media & game area. Villa-like living with privacy but without the monthly HOA fees. A perfect retreat from a busy day & ideal for indoor/outdoor entertaining!
Last Agent to Sell the Property
Compass Realty Group License #SP00225056 Listed on: 04/06/2022

Home Details
Home Type
- Single Family
Est. Annual Taxes
- $12,856
Year Built
- Built in 1989
Lot Details
- 0.55 Acre Lot
- Cul-De-Sac
- Aluminum or Metal Fence
- Paved or Partially Paved Lot
- Level Lot
- Sprinkler System
- Many Trees
HOA Fees
- $258 Monthly HOA Fees
Parking
- 3 Car Attached Garage
- Side Facing Garage
- Garage Door Opener
Home Design
- Ranch Style House
- Traditional Architecture
- French Architecture
- Wood Shingle Roof
- Stucco
Interior Spaces
- Wet Bar: Wet Bar, Plantation Shutters, Walk-In Closet(s), Built-in Features, Shades/Blinds, Ceramic Tiles, Double Vanity, Shower Only, Cathedral/Vaulted Ceiling, Ceiling Fan(s), Hardwood, Fireplace, Granite Counters, Kitchen Island
- Central Vacuum
- Built-In Features: Wet Bar, Plantation Shutters, Walk-In Closet(s), Built-in Features, Shades/Blinds, Ceramic Tiles, Double Vanity, Shower Only, Cathedral/Vaulted Ceiling, Ceiling Fan(s), Hardwood, Fireplace, Granite Counters, Kitchen Island
- Vaulted Ceiling
- Ceiling Fan: Wet Bar, Plantation Shutters, Walk-In Closet(s), Built-in Features, Shades/Blinds, Ceramic Tiles, Double Vanity, Shower Only, Cathedral/Vaulted Ceiling, Ceiling Fan(s), Hardwood, Fireplace, Granite Counters, Kitchen Island
- Skylights
- Gas Fireplace
- Some Wood Windows
- Thermal Windows
- Shades
- Plantation Shutters
- Drapes & Rods
- Great Room
- Living Room with Fireplace
- Sitting Room
- Formal Dining Room
- Sun or Florida Room
- Home Security System
Kitchen
- Hearth Room
- Eat-In Kitchen
- Double Oven
- Cooktop
- Recirculated Exhaust Fan
- Dishwasher
- Kitchen Island
- Granite Countertops
- Laminate Countertops
- Disposal
Flooring
- Wood
- Wall to Wall Carpet
- Linoleum
- Laminate
- Stone
- Ceramic Tile
- Luxury Vinyl Plank Tile
- Luxury Vinyl Tile
Bedrooms and Bathrooms
- 4 Bedrooms
- Cedar Closet: Wet Bar, Plantation Shutters, Walk-In Closet(s), Built-in Features, Shades/Blinds, Ceramic Tiles, Double Vanity, Shower Only, Cathedral/Vaulted Ceiling, Ceiling Fan(s), Hardwood, Fireplace, Granite Counters, Kitchen Island
- Walk-In Closet: Wet Bar, Plantation Shutters, Walk-In Closet(s), Built-in Features, Shades/Blinds, Ceramic Tiles, Double Vanity, Shower Only, Cathedral/Vaulted Ceiling, Ceiling Fan(s), Hardwood, Fireplace, Granite Counters, Kitchen Island
- Double Vanity
- Bathtub with Shower
Laundry
- Laundry on main level
- Washer
Finished Basement
- Sump Pump
- Bedroom in Basement
- Natural lighting in basement
Schools
- Blue Valley North High School
Additional Features
- Enclosed patio or porch
- Forced Air Zoned Heating and Cooling System
Listing and Financial Details
- Assessor Parcel Number HP19100003-0017
Community Details
Overview
- Association fees include curbside recycling, management, trash pick up
- Hallbrook Farms Home Association
- Hallbrook Subdivision
Security
- Building Fire Alarm
Ownership History
Purchase Details
Purchase Details
Home Financials for this Owner
Home Financials are based on the most recent Mortgage that was taken out on this home.Purchase Details
Home Financials for this Owner
Home Financials are based on the most recent Mortgage that was taken out on this home.Similar Homes in Leawood, KS
Home Values in the Area
Average Home Value in this Area
Purchase History
| Date | Buyer | Sale Price | Title Company |
|---|---|---|---|
| Thompson Trust | -- | None Listed On Document | |
| Thompson Trust | -- | None Listed On Document | |
| Thompson James F | -- | Secured Title Of Kansas City | |
| Cosentino Rita | -- | Coffelt Land Title Inc |
Mortgage History
| Date | Status | Borrower | Loan Amount |
|---|---|---|---|
| Previous Owner | Cosentino Rita | $660,000 |
Property History
| Date | Event | Price | Change | Sq Ft Price |
|---|---|---|---|---|
| 06/16/2022 06/16/22 | Sold | -- | -- | -- |
| 05/12/2022 05/12/22 | Pending | -- | -- | -- |
| 04/06/2022 04/06/22 | For Sale | $1,499,000 | -- | $272 / Sq Ft |
Tax History Compared to Growth
Tax History
| Year | Tax Paid | Tax Assessment Tax Assessment Total Assessment is a certain percentage of the fair market value that is determined by local assessors to be the total taxable value of land and additions on the property. | Land | Improvement |
|---|---|---|---|---|
| 2024 | $18,184 | $161,425 | $28,099 | $133,326 |
| 2023 | $17,911 | $157,676 | $28,099 | $129,577 |
| 2022 | $12,518 | $108,088 | $28,099 | $79,989 |
| 2021 | $13,069 | $107,997 | $25,536 | $82,461 |
| 2020 | $12,856 | $104,098 | $25,536 | $78,562 |
| 2019 | $12,819 | $101,948 | $25,536 | $76,412 |
| 2018 | $12,753 | $99,602 | $25,536 | $74,066 |
| 2017 | $12,691 | $97,463 | $25,536 | $71,927 |
| 2016 | $12,476 | $95,921 | $22,196 | $73,725 |
| 2015 | $10,338 | $78,568 | $22,195 | $56,373 |
| 2013 | -- | $71,449 | $21,912 | $49,537 |
Agents Affiliated with this Home
-
Linda Mcclung

Seller's Agent in 2022
Linda Mcclung
Compass Realty Group
(913) 522-9636
33 in this area
42 Total Sales
-
Rebecca Geracie
R
Seller Co-Listing Agent in 2022
Rebecca Geracie
Compass Realty Group
(816) 280-2773
21 in this area
40 Total Sales
-
Sheree Thein

Buyer's Agent in 2022
Sheree Thein
KW KANSAS CITY METRO
(913) 579-2420
11 in this area
47 Total Sales
Map
Source: Heartland MLS
MLS Number: 2374164
APN: HP19100003-0017
- 11712 Brookwood Ave
- 2135 W 116th St
- 2100 W 115th St
- 11530 Cambridge Rd
- 11526 Cambridge Rd
- 11524 Cambridge Rd
- 11508 Cambridge Rd
- 11521 Cambridge Rd
- 11517 Cambridge Rd
- 11509 Cambridge Rd
- 11420 Cambridge Rd
- 11513 Cambridge Rd
- 11501 Cambridge Rd
- 11416 Cambridge Rd
- 11505 Cambridge Rd
- 2121 W 120th St
- 11417 Cambridge Rd
- 11405 Cambridge Rd
- 11409 Cambridge Rd
- 2116 W 120th Terrace
- 11716 Manor Rd
- 11712 Manor Rd
- 11713 Brookwood Ave
- 11720 Manor Rd
- 11721 Manor Rd
- 11725 Manor Rd
- 11709 Brookwood Ave
- 11724 Manor Rd
- 11729 Manor Rd
- 11717 Manor Rd
- 11708 Manor Rd
- 11721 Brookwood Ave
- 11712 High Dr
- 11716 High Dr
- 2604 W 118th St
- 11708 High Dr
- 11708 Brookwood Ave
- 11705 Brookwood Ave
- 11709 Manor Rd
- 11720 High Dr
