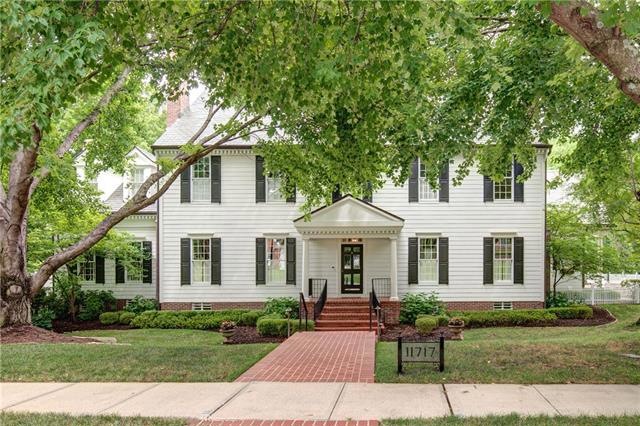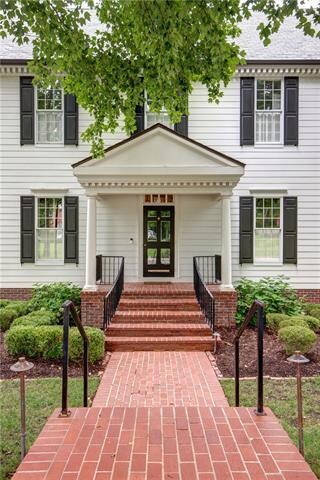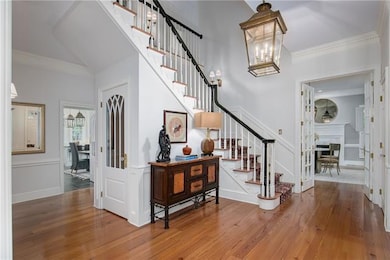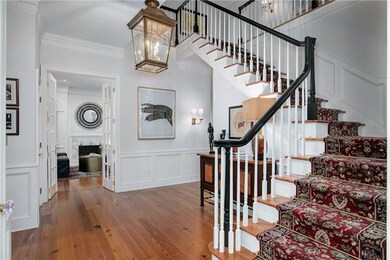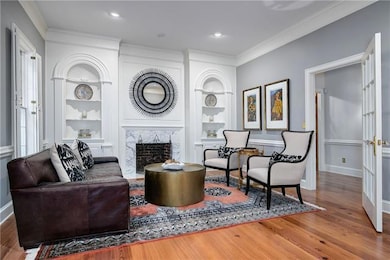
11717 Manor Rd Leawood, KS 66211
Estimated Value: $1,603,000 - $2,032,000
Highlights
- Home Theater
- Custom Closet System
- Deck
- Leawood Elementary School Rated A
- Colonial Architecture
- Dining Room with Fireplace
About This Home
As of October 2022Quality abounds in this Tom French built landmark colonial modeled after John D. Rockefeller's "Bassett Hall' in Williamsburg, VA. This signature home provides the utmost in authentic architectural detail coupled with modern style, convenience and livability. Dentil molding, high ceilings, wide plank flooring, custom glass paneled doors, multiple fireplaces, brass and glass hardware, Vermont slate roof, and an English garden with pergola bridge seamlessly coexist with statuary marble chef's kitchen, catering pantry, 10 seat theatre room, elegant light fixtures, and newly remodeled marble master bathroom. Basement stone wall adds authenticity to pub-like bar. Symmetrical center hall plan includes formal LR and DR, Great Room, Office and Hearthroom/Kitchen. French doors to patio, mud room, and back staircase are just steps away. All secondary bedrooms have walk in closets and private baths.
Last Agent to Sell the Property
Compass Realty Group License #2012037942 Listed on: 07/13/2022

Home Details
Home Type
- Single Family
Est. Annual Taxes
- $23,985
Year Built
- Built in 1988
Lot Details
- 0.55 Acre Lot
- Wood Fence
- Paved or Partially Paved Lot
- Sprinkler System
- Many Trees
HOA Fees
- $254 Monthly HOA Fees
Parking
- 3 Car Attached Garage
- Side Facing Garage
- Garage Door Opener
Home Design
- Colonial Architecture
- Slate Roof
Interior Spaces
- Wet Bar: Built-in Features, Fireplace, Hardwood, Plantation Shutters, Ceramic Tiles, Kitchen Island, Marble, Wet Bar, Carpet, Walk-In Closet(s), Shower Only, Double Vanity, Shower Over Tub, Separate Shower And Tub
- Central Vacuum
- Built-In Features: Built-in Features, Fireplace, Hardwood, Plantation Shutters, Ceramic Tiles, Kitchen Island, Marble, Wet Bar, Carpet, Walk-In Closet(s), Shower Only, Double Vanity, Shower Over Tub, Separate Shower And Tub
- Vaulted Ceiling
- Ceiling Fan: Built-in Features, Fireplace, Hardwood, Plantation Shutters, Ceramic Tiles, Kitchen Island, Marble, Wet Bar, Carpet, Walk-In Closet(s), Shower Only, Double Vanity, Shower Over Tub, Separate Shower And Tub
- Skylights
- Shades
- Plantation Shutters
- Drapes & Rods
- Mud Room
- Entryway
- Great Room with Fireplace
- Living Room with Fireplace
- Dining Room with Fireplace
- 7 Fireplaces
- Formal Dining Room
- Home Theater
- Den
- Recreation Room with Fireplace
- Home Gym
- Fire and Smoke Detector
Kitchen
- Eat-In Kitchen
- Double Oven
- Gas Oven or Range
- Recirculated Exhaust Fan
- Dishwasher
- Kitchen Island
- Granite Countertops
- Laminate Countertops
- Disposal
Flooring
- Wood
- Wall to Wall Carpet
- Linoleum
- Laminate
- Stone
- Ceramic Tile
- Luxury Vinyl Plank Tile
- Luxury Vinyl Tile
Bedrooms and Bathrooms
- 5 Bedrooms
- Custom Closet System
- Cedar Closet: Built-in Features, Fireplace, Hardwood, Plantation Shutters, Ceramic Tiles, Kitchen Island, Marble, Wet Bar, Carpet, Walk-In Closet(s), Shower Only, Double Vanity, Shower Over Tub, Separate Shower And Tub
- Walk-In Closet: Built-in Features, Fireplace, Hardwood, Plantation Shutters, Ceramic Tiles, Kitchen Island, Marble, Wet Bar, Carpet, Walk-In Closet(s), Shower Only, Double Vanity, Shower Over Tub, Separate Shower And Tub
- Double Vanity
- Bathtub with Shower
Laundry
- Laundry Room
- Laundry on upper level
Finished Basement
- Basement Fills Entire Space Under The House
- Garage Access
- Sump Pump
- Sub-Basement: Living Room, Kitchen, Great Room
Outdoor Features
- Deck
- Enclosed patio or porch
Schools
- Leawood Elementary School
- Blue Valley North High School
Utilities
- Forced Air Heating and Cooling System
Community Details
- Association fees include curbside recycling, trash pick up
- Hallbrook Association
- Hallbrook Subdivision
Listing and Financial Details
- Assessor Parcel Number HP19100003-0023
Ownership History
Purchase Details
Home Financials for this Owner
Home Financials are based on the most recent Mortgage that was taken out on this home.Purchase Details
Purchase Details
Home Financials for this Owner
Home Financials are based on the most recent Mortgage that was taken out on this home.Similar Homes in the area
Home Values in the Area
Average Home Value in this Area
Purchase History
| Date | Buyer | Sale Price | Title Company |
|---|---|---|---|
| Estes Vernon C | -- | Assured Quality Title | |
| Thompson Julia W | -- | None Available | |
| Thompson Brian C | -- | Security Land Title Company |
Mortgage History
| Date | Status | Borrower | Loan Amount |
|---|---|---|---|
| Open | Estes Vernon C | $850,000 | |
| Closed | Estes Vernon C | $850,000 | |
| Previous Owner | Ojo Akinlolu | $1,507,500 | |
| Previous Owner | Thompson Brian C | $100,000 | |
| Previous Owner | Thompson Brian C | $100,000 | |
| Previous Owner | Thompson Brian C | $152,950 | |
| Previous Owner | Thompson Brian C | $50,000 | |
| Closed | Thompson Brian C | $305,000 |
Property History
| Date | Event | Price | Change | Sq Ft Price |
|---|---|---|---|---|
| 10/28/2022 10/28/22 | Sold | -- | -- | -- |
| 08/30/2022 08/30/22 | Pending | -- | -- | -- |
| 07/13/2022 07/13/22 | For Sale | $1,950,000 | +5.5% | $244 / Sq Ft |
| 12/20/2019 12/20/19 | Sold | -- | -- | -- |
| 11/27/2019 11/27/19 | Pending | -- | -- | -- |
| 04/04/2019 04/04/19 | For Sale | $1,849,000 | -- | $231 / Sq Ft |
Tax History Compared to Growth
Tax History
| Year | Tax Paid | Tax Assessment Tax Assessment Total Assessment is a certain percentage of the fair market value that is determined by local assessors to be the total taxable value of land and additions on the property. | Land | Improvement |
|---|---|---|---|---|
| 2024 | $22,421 | $198,685 | $28,024 | $170,661 |
| 2023 | $22,231 | $195,500 | $28,024 | $167,476 |
| 2022 | $22,743 | $195,741 | $28,024 | $167,717 |
| 2021 | $23,985 | $197,892 | $25,468 | $172,424 |
| 2020 | $23,828 | $192,625 | $25,468 | $167,157 |
| 2019 | $21,829 | $173,098 | $25,468 | $147,630 |
| 2018 | $17,205 | $134,251 | $25,468 | $108,783 |
| 2017 | $17,640 | $135,332 | $25,468 | $109,864 |
| 2016 | $17,668 | $135,689 | $22,138 | $113,551 |
| 2015 | $16,302 | $123,694 | $22,135 | $101,559 |
| 2013 | -- | $119,174 | $21,860 | $97,314 |
Agents Affiliated with this Home
-
Julie Connor

Seller's Agent in 2022
Julie Connor
Compass Realty Group
(816) 807-6414
8 in this area
55 Total Sales
-
Michael Estes
M
Buyer's Agent in 2022
Michael Estes
ReeceNichols - Leawood
(913) 907-0204
5 in this area
20 Total Sales
-
Patty Hummel
P
Seller's Agent in 2019
Patty Hummel
ReeceNichols - Leawood
(913) 636-1868
34 in this area
60 Total Sales
Map
Source: Heartland MLS
MLS Number: 2393300
APN: HP19100003-0023
- 2135 W 116th St
- 11712 Brookwood Ave
- 2100 W 115th St
- 11530 Cambridge Rd
- 11526 Cambridge Rd
- 11524 Cambridge Rd
- 11508 Cambridge Rd
- 11521 Cambridge Rd
- 11517 Cambridge Rd
- 11509 Cambridge Rd
- 11420 Cambridge Rd
- 11513 Cambridge Rd
- 11501 Cambridge Rd
- 11416 Cambridge Rd
- 11505 Cambridge Rd
- 11417 Cambridge Rd
- 11405 Cambridge Rd
- 11409 Cambridge Rd
- 2121 W 120th St
- 2116 W 120th Terrace
- 11717 Manor Rd
- 11721 Manor Rd
- 11709 Manor Rd
- 11708 High Dr
- 11704 High Dr
- 11712 Manor Rd
- 11712 High Dr
- 11708 Manor Rd
- 11725 Manor Rd
- 11716 Manor Rd
- 11700 High Dr
- 11709 Brookwood Ave
- 11716 High Dr
- 11705 Manor Rd
- 11713 Brookwood Ave
- 11705 High Dr
- 11729 Manor Rd
- 11701 High Dr
- 11705 Brookwood Ave
- 11720 Manor Rd
