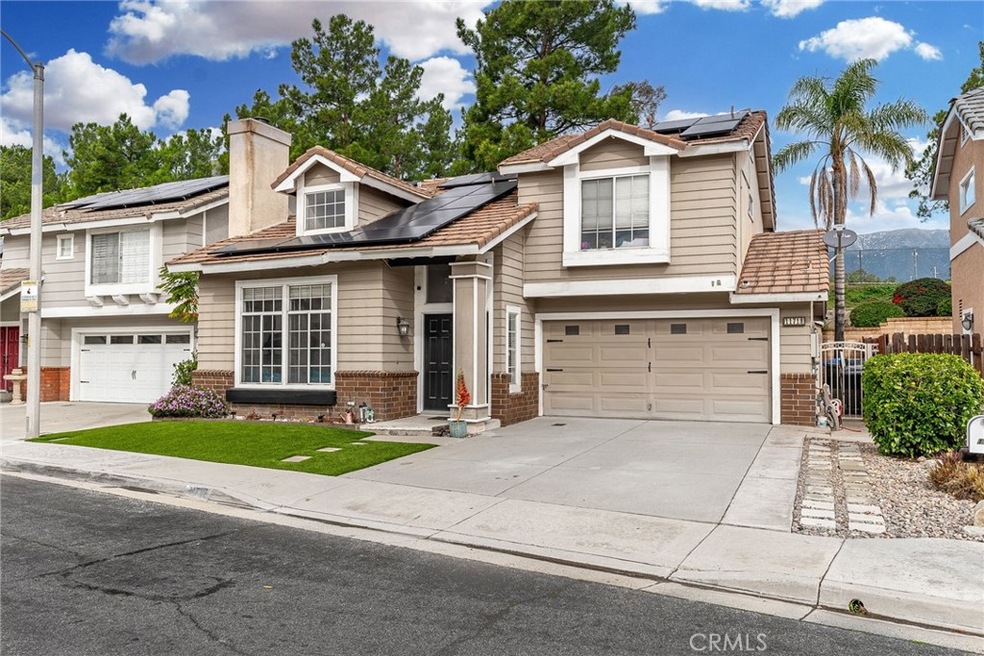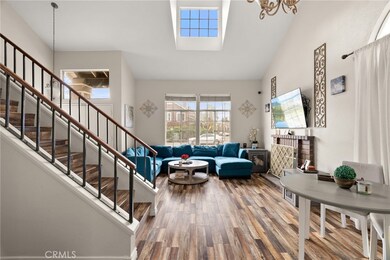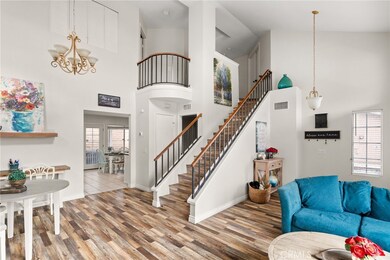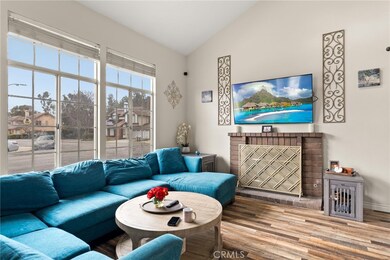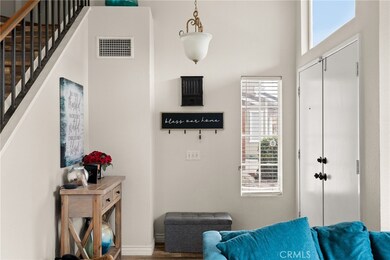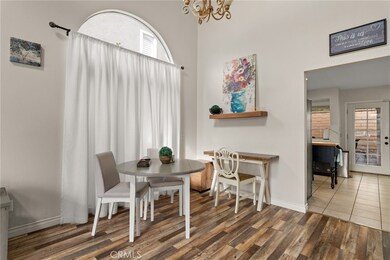
11718 Milano Dr Rancho Cucamonga, CA 91701
Victoria NeighborhoodEstimated Value: $698,979 - $764,000
Highlights
- Primary Bedroom Suite
- Open Floorplan
- Modern Architecture
- Carleton P. Lightfoot Elementary Rated A
- Cathedral Ceiling
- 3-minute walk to Vintage Park
About This Home
As of March 2024WONDERFUL Two-Story Home Located in Victoria Park and Walking Distance to Schools!! Nicely Improved and SHOWS Beautifully!! Highly Desirable Family Community with LOW LOW Taxes and NO HOA FEES * * * TERRIFIC Floor-Plan Offering 1418qft with 3 LARGE Bedrooms and 3 Bathrooms * * EXTRA Large Living Room with SOARING Cathedral Ceilings, Cozy Fireplace and BEAUTIFUL Wood Laminate Flooring Throughout * * FORMAL DINING ROOM * * Terrific Kitchen with QUARTZ Counter-Tops & Back-Splash, White Cabinetry, Black Appliance Package and In-Kitchen Dining * * FRENCH Doors Leading to the Low-Maintenance Backyard with ALUMA-WOOD Patio Cover with Ceiling Fan and GIANT Storage Shed * * UPGRADED Throughout with Custom 2-Toned Interior Paint, DOUBLE DOOR ENTRY, Wood Laminate Flooring, DESIGNER FIXTURES, Quartz Counters, Block-Walls & Vinyl Fencing, Solar Package, Ceiling Fans, Recessed Lighting, French Doors and MUCH MORE * * * Spacious Master Bedroom with High Pitched Ceilings -AND- Master Bathroom with His & Her Sinks and Walk-In Shower * * * TWO Additional Nicely Appointed bedrooms * * Wonderful Curb Appeal with 2 Car Attached Garage * * * HIGHLY Desirable Family Community and Walking Distance to Schools and Close to Shopping, Dining/Restaurants, Parks & EZ Freeway Access - SUBMIT ALL OFFERS!
Last Agent to Sell the Property
Elevate Real Estate Agency Brokerage Phone: 714-904-9830 License #01273093 Listed on: 02/05/2024
Home Details
Home Type
- Single Family
Est. Annual Taxes
- $6,677
Year Built
- Built in 1989 | Remodeled
Lot Details
- 3,500 Sq Ft Lot
- Vinyl Fence
- Wood Fence
- Block Wall Fence
- Fence is in good condition
- Landscaped
- Level Lot
- Private Yard
- Back and Front Yard
Parking
- 2 Car Direct Access Garage
- 2 Open Parking Spaces
- Parking Available
- Front Facing Garage
- Driveway
Home Design
- Modern Architecture
- Turnkey
- Brick Exterior Construction
- Slab Foundation
- Tile Roof
- Concrete Roof
- Stucco
Interior Spaces
- 1,418 Sq Ft Home
- 2-Story Property
- Open Floorplan
- Cathedral Ceiling
- Ceiling Fan
- Recessed Lighting
- Double Pane Windows
- Blinds
- Double Door Entry
- French Doors
- Panel Doors
- Family Room Off Kitchen
- Living Room with Fireplace
- Storage
- Center Hall
- Neighborhood Views
- Attic
Kitchen
- Open to Family Room
- Eat-In Kitchen
- Gas Range
- Free-Standing Range
- Microwave
- Dishwasher
- Quartz Countertops
- Disposal
Flooring
- Laminate
- Tile
Bedrooms and Bathrooms
- 3 Bedrooms
- Primary Bedroom Suite
- Walk-In Closet
- Dressing Area
- Makeup or Vanity Space
- Dual Vanity Sinks in Primary Bathroom
- Bathtub with Shower
- Walk-in Shower
Laundry
- Laundry Room
- Laundry in Garage
Home Security
- Home Security System
- Carbon Monoxide Detectors
- Fire and Smoke Detector
Outdoor Features
- Covered patio or porch
- Exterior Lighting
- Shed
Schools
- Carlton Elementary School
- Day Creek Middle School
- Rancho Cucamonga High School
Utilities
- Forced Air Heating and Cooling System
- Natural Gas Connected
- Water Heater
Listing and Financial Details
- Tax Lot 5
- Tax Tract Number 13445
- Assessor Parcel Number 1089282050000
Community Details
Overview
- No Home Owners Association
- Foothills
Recreation
- Park
- Bike Trail
Ownership History
Purchase Details
Purchase Details
Home Financials for this Owner
Home Financials are based on the most recent Mortgage that was taken out on this home.Purchase Details
Home Financials for this Owner
Home Financials are based on the most recent Mortgage that was taken out on this home.Purchase Details
Home Financials for this Owner
Home Financials are based on the most recent Mortgage that was taken out on this home.Similar Homes in Rancho Cucamonga, CA
Home Values in the Area
Average Home Value in this Area
Purchase History
| Date | Buyer | Sale Price | Title Company |
|---|---|---|---|
| Maria Virginia Bravo Espinoza Revocable Trust | -- | None Listed On Document | |
| Bravo-Espinoza Maria V | $725,000 | Ticor Title | |
| Brantingham Douglas J | $399,000 | Southland Title | |
| Ylikangas Arto | $173,500 | Benefit Land Title Company |
Mortgage History
| Date | Status | Borrower | Loan Amount |
|---|---|---|---|
| Previous Owner | Brantingham Douglas J | $380,000 | |
| Previous Owner | Brantingham Douglas J | $47,500 | |
| Previous Owner | Brantingham Douglas J | $367,200 | |
| Previous Owner | Brantingham Douglas J | $319,200 | |
| Previous Owner | Ylikangas Arto | $262,500 | |
| Previous Owner | Ylikangas Arto | $200,000 | |
| Previous Owner | Ylikangas Arto | $138,800 | |
| Previous Owner | Lovingood Roger R | $27,692 | |
| Previous Owner | Lovingood Roger R | $25,000 | |
| Previous Owner | Lovingood Roger R | $10,000 | |
| Previous Owner | Lovingood Roger R | $139,500 | |
| Previous Owner | Lovingood Roger R | $5,507 | |
| Closed | Ylikangas Arto | $34,700 | |
| Closed | Brantingham Douglas J | $39,900 |
Property History
| Date | Event | Price | Change | Sq Ft Price |
|---|---|---|---|---|
| 03/19/2024 03/19/24 | Sold | $725,000 | +0.7% | $511 / Sq Ft |
| 02/16/2024 02/16/24 | Pending | -- | -- | -- |
| 02/05/2024 02/05/24 | For Sale | $719,988 | -- | $508 / Sq Ft |
Tax History Compared to Growth
Tax History
| Year | Tax Paid | Tax Assessment Tax Assessment Total Assessment is a certain percentage of the fair market value that is determined by local assessors to be the total taxable value of land and additions on the property. | Land | Improvement |
|---|---|---|---|---|
| 2024 | $6,677 | $545,268 | $136,317 | $408,951 |
| 2023 | $6,502 | $534,576 | $133,644 | $400,932 |
| 2022 | $6,406 | $524,095 | $131,024 | $393,071 |
| 2021 | $6,293 | $513,819 | $128,455 | $385,364 |
| 2020 | $6,067 | $494,500 | $170,000 | $324,500 |
| 2019 | $5,865 | $480,000 | $165,000 | $315,000 |
| 2018 | $5,607 | $447,900 | $156,400 | $291,500 |
| 2017 | $5,125 | $416,700 | $145,500 | $271,200 |
| 2016 | $4,863 | $396,900 | $138,600 | $258,300 |
| 2015 | $4,687 | $378,000 | $132,000 | $246,000 |
| 2014 | $4,865 | $399,000 | $140,000 | $259,000 |
Agents Affiliated with this Home
-
Tom Tennant
T
Seller's Agent in 2024
Tom Tennant
Elevate Real Estate Agency
(951) 808-4400
2 in this area
352 Total Sales
-
Johnny Rojas
J
Buyer's Agent in 2024
Johnny Rojas
RE/MAX
(909) 670-4676
2 in this area
63 Total Sales
Map
Source: California Regional Multiple Listing Service (CRMLS)
MLS Number: IG24025226
APN: 1089-282-05
- 7059 Potenza Place
- 7279 Cosenza Place
- 7343 Legacy Place
- 7326 Oxford Place
- 11530 Marcello Way
- 6713 Florence Place
- 7353 Ellena W Unit 83
- 7353 Ellena W
- 7408 Holloway Rd
- 11345 Starlight Dr
- 6699 Summerstone Ct
- 11836 Asti Dr
- 11137 Amarillo St
- 12185 Abbey Ct
- 12169 Tunbridge Ct
- 11318 Fitzpatrick Dr
- 11186 Terra Vista Pkwy Unit 116
- 7418 Solstice Place
- 7423 Solstice Place
- 7390 Belpine Place
- 11718 Milano Dr
- 11708 Milano Dr
- 11728 Milano Dr
- 11738 Milano Dr
- 7049 Carina Place
- 7050 Pinzano Place
- 7010 Carina Place
- 11748 Milano Dr
- 7020 Carina Place
- 7059 Carina Place
- 7060 Pinzano Place
- 11758 Milano Dr
- 7059 Pinzano Place
- 7069 Carina Place
- 7070 Pinzano Place
- 11768 Milano Dr
- 7069 Pinzano Place
- 7060 Potenza Place
- 7060 Carina Place
- 7079 Carina Place
