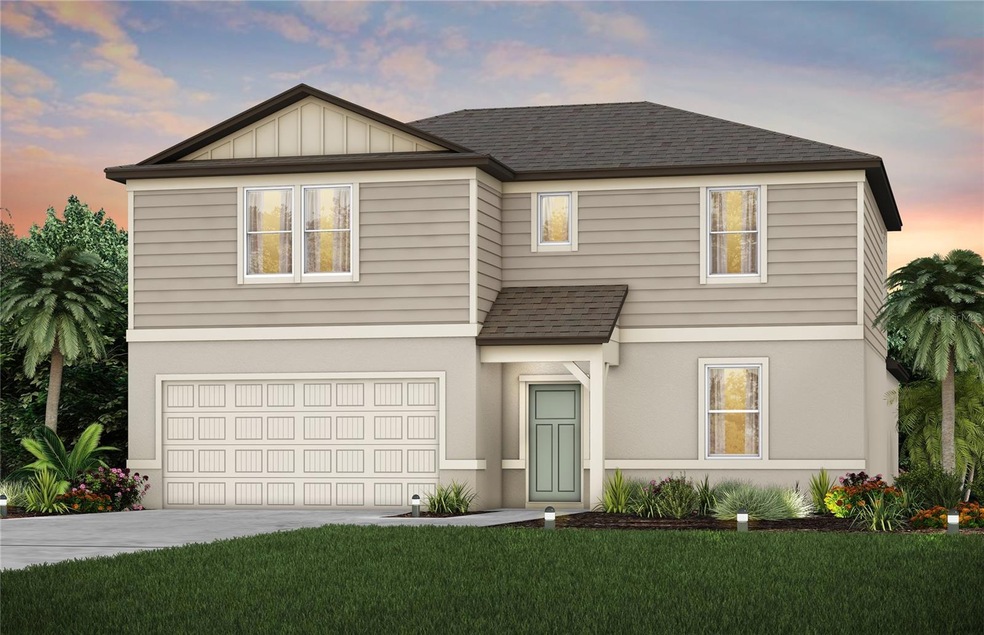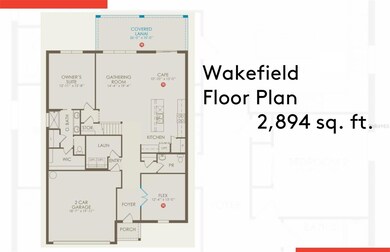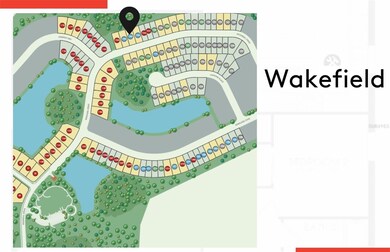
11719 Moonsail Dr Parrish, FL 34219
Highlights
- Under Construction
- Open Floorplan
- Main Floor Primary Bedroom
- Annie Lucy Williams Elementary School Rated A-
- Florida Architecture
- Loft
About This Home
As of January 2024Under Construction. Move In this Year, Available in December! The new construction home you've been looking for is at Isles at BayView in Parrish, FL! With easy access to I-75 and I-275 and centrally located between Tampa, St. Petersburg, and Sarasota, Isles at BayView offers resort-style amenities, including a clubhouse, pool, game room, and more.
Featuring the popular Wakefield floor plan, this home has all the space you've been looking for. The designer kitchen showcases a center island with a large single bowl sink, white cabinets, and 3cm quartz countertops with a 3"x6" white herringbone tiled backsplash, Whirlpool stainless steel appliances including a refrigerator, dishwasher, exterior vented microwave, and range.
The bathrooms have matching white cabinets and 3cm quartz countertops, comfort height commodes, and a walk-in shower and dual sinks in the Owner's bath. There is luxury vinyl plank flooring in the main living areas, 21”x 21” tile in the baths and laundry room, and stain-resistant carpet in the bedrooms, loft, and flex room.
This home makes great use of space with a versatile, enclosed flex room, oversized loft, an additional 3rd full bath off the 4th bedroom, walk-in closets in the Owner’s suite, bedroom 3 and bedroom 4, a convenient laundry room with Whirlpool washer and dryer, storage under the stairs, and an upgraded covered lanai.
Additional upgrades include 4 LED downlights in the gathering room, pendant pre-wiring in the kitchen, upgraded hardware throughout, and a Smart Home technology package with a video doorbell. Call today to learn more about our limited-time incentives and special financing offers!
Last Agent to Sell the Property
ICI SELECT REALTY Brokerage Phone: 813-696-3050 License #3451629 Listed on: 08/26/2023
Home Details
Home Type
- Single Family
Est. Annual Taxes
- $3,388
Year Built
- Built in 2023 | Under Construction
Lot Details
- 6,000 Sq Ft Lot
- Southeast Facing Home
- Irrigation
- Landscaped with Trees
- Property is zoned PD-R
HOA Fees
- $16 Monthly HOA Fees
Parking
- 2 Car Attached Garage
Home Design
- Florida Architecture
- Bi-Level Home
- Slab Foundation
- Shingle Roof
- Block Exterior
- Stucco
Interior Spaces
- 2,894 Sq Ft Home
- Open Floorplan
- Low Emissivity Windows
- Blinds
- Sliding Doors
- Den
- Loft
- Storage Room
Kitchen
- Range
- Recirculated Exhaust Fan
- Microwave
- Freezer
- Dishwasher
- Stone Countertops
- Disposal
Flooring
- Carpet
- Tile
- Luxury Vinyl Tile
Bedrooms and Bathrooms
- 4 Bedrooms
- Primary Bedroom on Main
- Walk-In Closet
Laundry
- Laundry Room
- Dryer
- Washer
Home Security
- Fire and Smoke Detector
- In Wall Pest System
- Pest Guard System
Outdoor Features
- Covered patio or porch
Schools
- Barbara A. Harvey Elementary School
- Buffalo Creek Middle School
- Parrish Community High School
Utilities
- Central Heating and Cooling System
- Heat Pump System
- Thermostat
- Cable TV Available
Community Details
- Allan Heinze Association, Phone Number (813) 533-2950
- Built by PULTE HOME COMPANY, LLC
- Isles At Bayview Ph Iii Subdivision, Wakefield Floorplan
Listing and Financial Details
- Visit Down Payment Resource Website
- Legal Lot and Block 1344 / 1
- Assessor Parcel Number 606297659
- $2,966 per year additional tax assessments
Ownership History
Purchase Details
Home Financials for this Owner
Home Financials are based on the most recent Mortgage that was taken out on this home.Purchase Details
Similar Homes in the area
Home Values in the Area
Average Home Value in this Area
Purchase History
| Date | Type | Sale Price | Title Company |
|---|---|---|---|
| Special Warranty Deed | $453,900 | Pgp Title | |
| Special Warranty Deed | $399,000 | None Listed On Document |
Mortgage History
| Date | Status | Loan Amount | Loan Type |
|---|---|---|---|
| Open | $445,638 | FHA |
Property History
| Date | Event | Price | Change | Sq Ft Price |
|---|---|---|---|---|
| 07/13/2024 07/13/24 | Rented | $3,300 | 0.0% | -- |
| 05/27/2024 05/27/24 | Under Contract | -- | -- | -- |
| 05/14/2024 05/14/24 | Price Changed | $3,300 | -5.7% | $1 / Sq Ft |
| 04/28/2024 04/28/24 | For Rent | $3,500 | 0.0% | -- |
| 01/29/2024 01/29/24 | Sold | $453,860 | -2.6% | $157 / Sq Ft |
| 12/20/2023 12/20/23 | Pending | -- | -- | -- |
| 12/09/2023 12/09/23 | Price Changed | $465,860 | -4.1% | $161 / Sq Ft |
| 12/02/2023 12/02/23 | Price Changed | $485,860 | +2.3% | $168 / Sq Ft |
| 11/17/2023 11/17/23 | Price Changed | $474,740 | -3.1% | $164 / Sq Ft |
| 11/14/2023 11/14/23 | For Sale | $489,740 | 0.0% | $169 / Sq Ft |
| 10/31/2023 10/31/23 | Pending | -- | -- | -- |
| 09/17/2023 09/17/23 | Price Changed | $489,740 | -1.6% | $169 / Sq Ft |
| 08/26/2023 08/26/23 | For Sale | $497,540 | -- | $172 / Sq Ft |
Tax History Compared to Growth
Tax History
| Year | Tax Paid | Tax Assessment Tax Assessment Total Assessment is a certain percentage of the fair market value that is determined by local assessors to be the total taxable value of land and additions on the property. | Land | Improvement |
|---|---|---|---|---|
| 2024 | $3,388 | $414,964 | $71,400 | $343,564 |
| 2023 | $3,388 | $14,118 | $14,118 | -- |
Agents Affiliated with this Home
-
Geri Sanchez

Seller's Agent in 2024
Geri Sanchez
FRANK ALBERT REALTY
(813) 609-0966
188 Total Sales
-
Carla Martin
C
Seller's Agent in 2024
Carla Martin
ICI SELECT REALTY
(813) 995-5558
99 in this area
794 Total Sales
-
Michael Hibbert
M
Seller Co-Listing Agent in 2024
Michael Hibbert
FRANK ALBERT REALTY
(813) 610-4791
1 Total Sale
-
Stellar Non-Member Agent
S
Buyer's Agent in 2024
Stellar Non-Member Agent
FL_MFRMLS
Map
Source: Stellar MLS
MLS Number: T3468713
APN: 6062-9765-9
- 15415 Mulholland Rd
- 11531 Moonsail Dr
- 15435 27th Ct E
- 15451 27th Ct E
- 8232 Reefbay Cove
- 15923 29th St E
- 1925 146th Terrace E
- 1904 146th Terrace E
- 1825 Twin Rivers Trail
- 14616 20th St E
- 14514 20th St E
- 15518 29th St E
- 3310 Twin Rivers Trail
- 2707 162nd Ave E
- 14314 17th Ct E
- 3407 155th Ave E
- 14265 17th Ct E
- 3015 160th Terrace E
- 14914 15th St E
- 15608 31st St E





