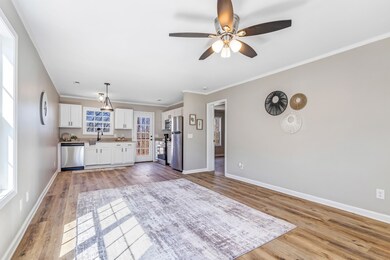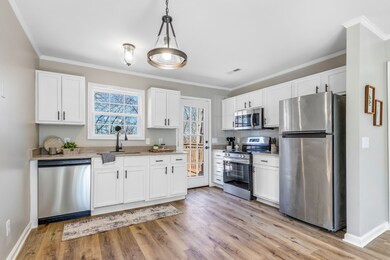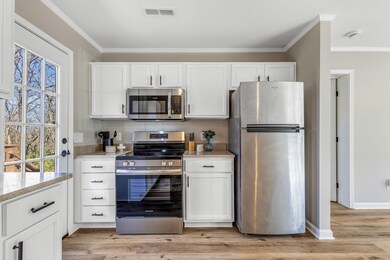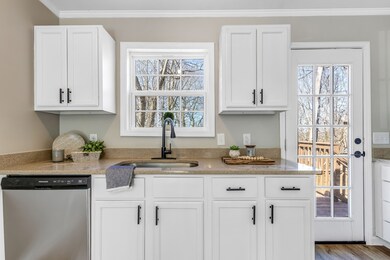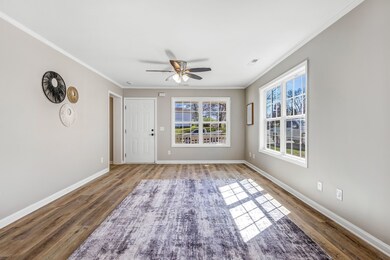
1172 Brittany Park Ln Antioch, TN 37013
Fairlane NeighborhoodHighlights
- Deck
- Cottage
- Walk-In Closet
- Community Pool
- Porch
- Cooling Available
About This Home
As of May 2025Charming One-Level Retreat with Big Benefits! Welcome to your new home-a newly renovated, low-maintenance gem offering comfort and convenience. Easy and hassle free knowing you have a new roof, new hvac, new windows, new plumbing, fresh paint, new appliances, new LVP flooring, new lighting, new countertops, vanities and much much more! Summer is around the corner and you will also enjoy the no maintenance community pool and pavilion. Property Features: 1-Level Living, Fresh renovations, walk out deck, rocking chair front porch, hassle free living because lawn care and pool care is included in HOA! Conveniently located between I-24 and I-65, easy access to restaurants, shopping, Tanger outlet mall, doctors/hospitals, airport 15 min, downtown Nashville etc. Whether you are looking for a cozy retreat or your forever home, this charming house delivers big benefits in a small package. Schedule your showing today!
Last Agent to Sell the Property
Keller Williams Realty - Murfreesboro Brokerage Phone: 6153194725 License # 290761 Listed on: 03/20/2025

Home Details
Home Type
- Single Family
Est. Annual Taxes
- $1,389
Year Built
- Built in 1999
Lot Details
- 5,227 Sq Ft Lot
- Lot Dimensions are 37 x 117
HOA Fees
- $55 Monthly HOA Fees
Home Design
- Cottage
- Shingle Roof
- Vinyl Siding
Interior Spaces
- 938 Sq Ft Home
- Property has 1 Level
- Ceiling Fan
- Laminate Flooring
- Crawl Space
- Fire and Smoke Detector
- Property Views
Kitchen
- <<microwave>>
- Dishwasher
- Disposal
Bedrooms and Bathrooms
- 2 Main Level Bedrooms
- Walk-In Closet
- 2 Full Bathrooms
Parking
- 2 Open Parking Spaces
- 2 Parking Spaces
- Driveway
Outdoor Features
- Deck
- Porch
Schools
- Henry C. Maxwell Elementary School
- Thurgood Marshall Middle School
- Cane Ridge High School
Utilities
- Cooling Available
- Central Heating
- High Speed Internet
- Cable TV Available
Listing and Financial Details
- Assessor Parcel Number 162120A07900CO
Community Details
Overview
- Association fees include ground maintenance, recreation facilities
- Brittany Park Subdivision
Recreation
- Community Pool
Ownership History
Purchase Details
Home Financials for this Owner
Home Financials are based on the most recent Mortgage that was taken out on this home.Purchase Details
Home Financials for this Owner
Home Financials are based on the most recent Mortgage that was taken out on this home.Purchase Details
Similar Homes in the area
Home Values in the Area
Average Home Value in this Area
Purchase History
| Date | Type | Sale Price | Title Company |
|---|---|---|---|
| Warranty Deed | $292,000 | Chapman & Rosenthal Title | |
| Warranty Deed | $180,000 | Title Escrow Of Robertson Coun | |
| Warranty Deed | $89,000 | -- |
Mortgage History
| Date | Status | Loan Amount | Loan Type |
|---|---|---|---|
| Open | $267,399 | FHA | |
| Previous Owner | $153,750 | Construction |
Property History
| Date | Event | Price | Change | Sq Ft Price |
|---|---|---|---|---|
| 05/16/2025 05/16/25 | Sold | $292,900 | -0.7% | $312 / Sq Ft |
| 04/01/2025 04/01/25 | Pending | -- | -- | -- |
| 03/28/2025 03/28/25 | Price Changed | $294,900 | -1.3% | $314 / Sq Ft |
| 03/20/2025 03/20/25 | For Sale | $298,900 | +66.1% | $319 / Sq Ft |
| 02/06/2025 02/06/25 | Sold | $180,000 | -12.2% | $192 / Sq Ft |
| 01/22/2025 01/22/25 | Pending | -- | -- | -- |
| 01/17/2025 01/17/25 | For Sale | $205,000 | -- | $219 / Sq Ft |
Tax History Compared to Growth
Tax History
| Year | Tax Paid | Tax Assessment Tax Assessment Total Assessment is a certain percentage of the fair market value that is determined by local assessors to be the total taxable value of land and additions on the property. | Land | Improvement |
|---|---|---|---|---|
| 2023 | $1,389 | $42,700 | $9,500 | $33,200 |
| 2022 | $1,617 | $42,700 | $9,500 | $33,200 |
| 2021 | $1,404 | $42,700 | $9,500 | $33,200 |
| 2020 | $1,163 | $27,550 | $6,250 | $21,300 |
| 2019 | $869 | $27,550 | $6,250 | $21,300 |
Agents Affiliated with this Home
-
Tami Gray
T
Seller's Agent in 2025
Tami Gray
Keller Williams Realty - Murfreesboro
(615) 319-4725
2 in this area
51 Total Sales
-
Josh Cook

Seller's Agent in 2025
Josh Cook
Benchmark Realty, LLC
(615) 414-4678
3 in this area
78 Total Sales
-
Kent Patterson

Buyer's Agent in 2025
Kent Patterson
Southern Life Real Estate
(615) 533-0403
3 in this area
96 Total Sales
-
Jennifer DeMasis
J
Buyer's Agent in 2025
Jennifer DeMasis
New Western
(615) 551-7380
5 in this area
32 Total Sales
Map
Source: Realtracs
MLS Number: 2806665
APN: 162-12-0A-079-00
- 1047 Brittany Park Dr
- 1148 Brittany Park Ln
- 1140 Brittany Park Ln
- 73 Tusculum Rd
- 220 Brittany Park Cir
- 206 Brittany Park Cir
- 1015 Brittany Park Dr
- 1009 Brittany Park Dr
- 4985 Shihmen Dr
- 304 Jenny Murff Dr
- 4921 Shihmen Dr
- 5215 Blue Hole Rd
- 716 Muskhogean Ct
- 5061 Mclendon Dr
- 117 Robert Yoest Dr
- 1456 Bell Rd
- 4967 Karen Ray Dr
- 13 Hickory Ct Unit 13
- 5001 Mclendon Dr
- 517 Danley Ct


