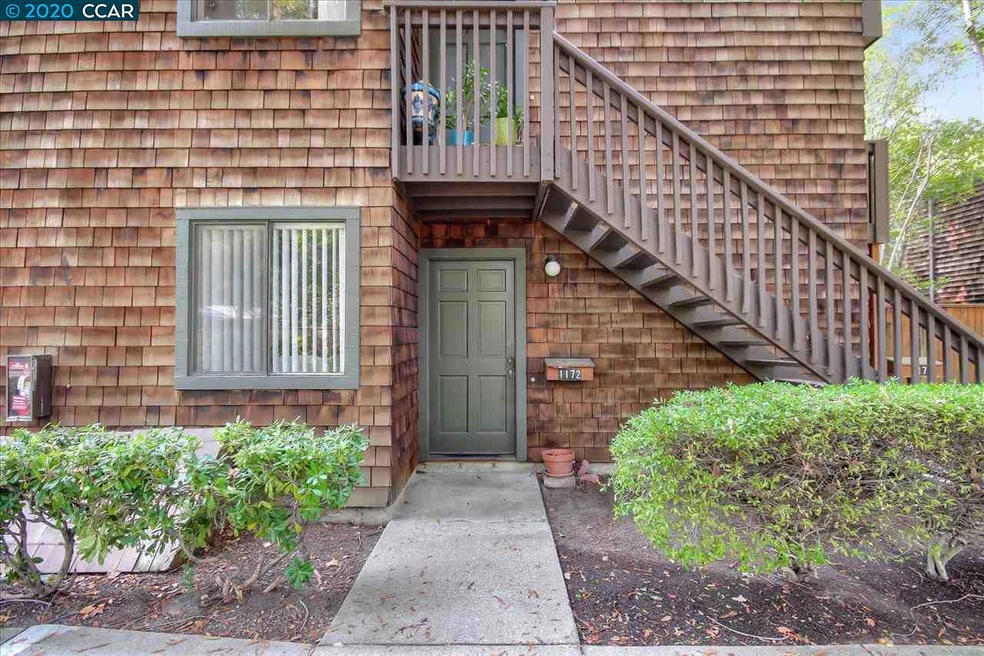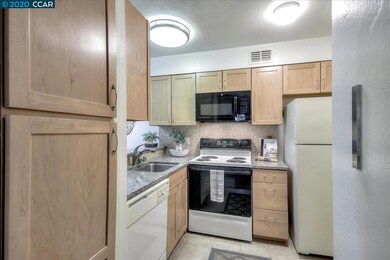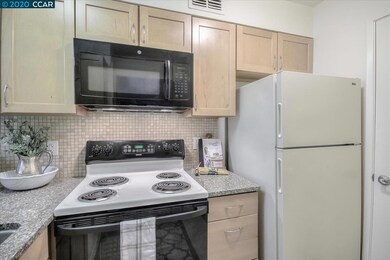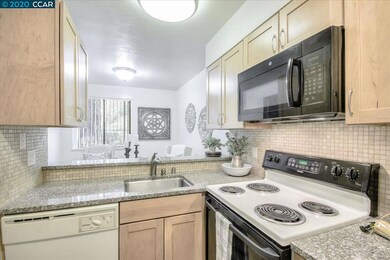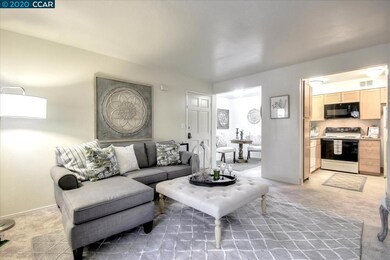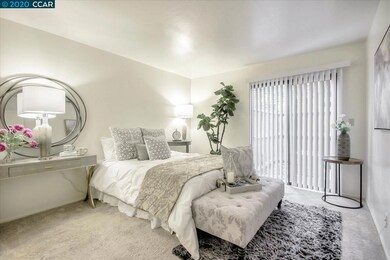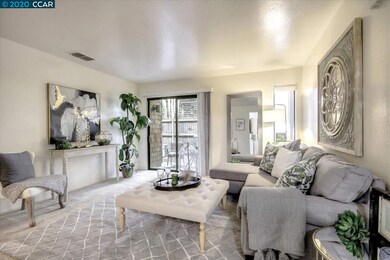
1172 Honey Trail Walnut Creek, CA 94597
Contra Costa Centre NeighborhoodEstimated Value: $413,307 - $428,000
Highlights
- Updated Kitchen
- 5-minute walk to Pleasant Hill Station
- Community Pool
- Indian Valley Elementary School Rated A-
- Stone Countertops
- Breakfast Bar
About This Home
As of January 2021Remodeled ground floor unit with upgraded cabinets, countertops, appliances, etc. Great opportunity to own a wonderful and cozy ground level unit across the street from PH BART, and the Iron Horse Trail is practically right out your front door. This spacious unit comes complete with inside laundry, fully enclosed private backyard, and central HVAC. Conveniently located within close proximity to BART, Trails, Parks, Shopping, Restaurants, and freeway access 680. This is a great opportunity at a low price. With today's extremely competitive interest rates, for many people the mortgage payment may be less than rent.
Property Details
Home Type
- Condominium
Est. Annual Taxes
- $5,204
Year Built
- Built in 1979
Lot Details
- Fenced
- Back Yard
HOA Fees
- $225 Monthly HOA Fees
Parking
- Carport
Home Design
- Slab Foundation
- Wood Shingle Exterior
Interior Spaces
- 1-Story Property
Kitchen
- Updated Kitchen
- Breakfast Bar
- Built-In Range
- Dishwasher
- Stone Countertops
- Disposal
Flooring
- Carpet
- Tile
Bedrooms and Bathrooms
- 1 Bedroom
- 1 Full Bathroom
Laundry
- Laundry closet
- Stacked Washer and Dryer
- 220 Volts In Laundry
Utilities
- Forced Air Heating and Cooling System
- 220 Volts in Kitchen
Listing and Financial Details
- Assessor Parcel Number 1484000342
Community Details
Overview
- Association fees include common area maintenance, common heating, common hot water, exterior maintenance, management fee, reserves, trash, water/sewer
- 39 Units
- Honey Trail HOA, Phone Number (925) 937-4378
- Honey Trail Cond Subdivision
- Greenbelt
Recreation
- Community Pool
Pet Policy
- No Pets Allowed
Ownership History
Purchase Details
Purchase Details
Home Financials for this Owner
Home Financials are based on the most recent Mortgage that was taken out on this home.Purchase Details
Purchase Details
Home Financials for this Owner
Home Financials are based on the most recent Mortgage that was taken out on this home.Similar Homes in Walnut Creek, CA
Home Values in the Area
Average Home Value in this Area
Purchase History
| Date | Buyer | Sale Price | Title Company |
|---|---|---|---|
| Soe Naw May Lyan | $369,000 | Old Republic Title Company | |
| Gimli Ltd | $188,000 | Chicago Title Company | |
| Nelson Russell K | $310,000 | Chicago Title Company |
Mortgage History
| Date | Status | Borrower | Loan Amount |
|---|---|---|---|
| Open | Soe Naw May Lyan | $295,200 | |
| Previous Owner | Nelson Russell K | $279,000 |
Property History
| Date | Event | Price | Change | Sq Ft Price |
|---|---|---|---|---|
| 02/04/2025 02/04/25 | Off Market | $369,000 | -- | -- |
| 01/19/2021 01/19/21 | Sold | $369,000 | 0.0% | $521 / Sq Ft |
| 11/24/2020 11/24/20 | Pending | -- | -- | -- |
| 10/14/2020 10/14/20 | For Sale | $369,000 | -- | $521 / Sq Ft |
Tax History Compared to Growth
Tax History
| Year | Tax Paid | Tax Assessment Tax Assessment Total Assessment is a certain percentage of the fair market value that is determined by local assessors to be the total taxable value of land and additions on the property. | Land | Improvement |
|---|---|---|---|---|
| 2024 | $5,204 | $391,584 | $255,750 | $135,834 |
| 2023 | $5,204 | $383,907 | $250,736 | $133,171 |
| 2022 | $5,138 | $376,380 | $245,820 | $130,560 |
| 2021 | $3,484 | $222,511 | $153,866 | $68,645 |
| 2019 | $3,385 | $215,913 | $149,303 | $66,610 |
| 2018 | $3,288 | $211,680 | $146,376 | $65,304 |
| 2017 | $3,214 | $207,530 | $143,506 | $64,024 |
| 2016 | $3,140 | $203,462 | $140,693 | $62,769 |
| 2015 | $3,068 | $200,407 | $138,580 | $61,827 |
| 2014 | $3,025 | $196,482 | $135,866 | $60,616 |
Agents Affiliated with this Home
-
Steve Monasch

Seller's Agent in 2021
Steve Monasch
Coldwell Banker
(925) 285-1961
34 in this area
126 Total Sales
-
F
Buyer's Agent in 2021
Flora Wu
Coldwell Banker Infiniti
(650) 246-8800
1 in this area
2 Total Sales
Map
Source: Contra Costa Association of REALTORS®
MLS Number: 40925285
APN: 148-400-034-2
- 1157 Honey Trail
- 100 Esperanza Place Unit 1200
- 24 Iron Horse Ln Unit 703
- 3183 Wayside Plaza Unit 319
- 3183 Wayside Plaza Unit 102
- 3173 Wayside Plaza Unit 102
- 1909 Countrywood Ct
- 1166 Briarwood Way
- 125 Greenwood Cir
- 1583 Candelero Dr
- 1965 Countrywood Ct
- 2730 Oak Rd Unit 60
- 2730 Oak Rd Unit 24
- 2742 Oak Rd Unit 197
- 2742 Oak Rd Unit 227
- 1618 Candelero Dr
- 102 Northcreek Cir
- 2712 Oak Rd Unit 60
- 208 Oak Cir
- 212 Oak Cir
- 1172 Honey Trail
- 1171 Honey Trail
- 1173 Honey Trail
- 1174 Honey Trail
- 1177 Honey Trail Unit 1177
- 1175 Honey Trail
- 1178 Honey Trail
- 1153 Honey Trail
- 1154 Honey Trail
- 1156 Honey Trail
- 1155 Honey Trail
- 1152 Honey Trail
- 1151 Honey Trail
- 1158 Honey Trail
- 1194 Honey Trail
- 1193 Honey Trail
- 1191 Honey Trail
- 1192 Honey Trail
- 1196 Honey Trail
- 1195 Honey Trail
