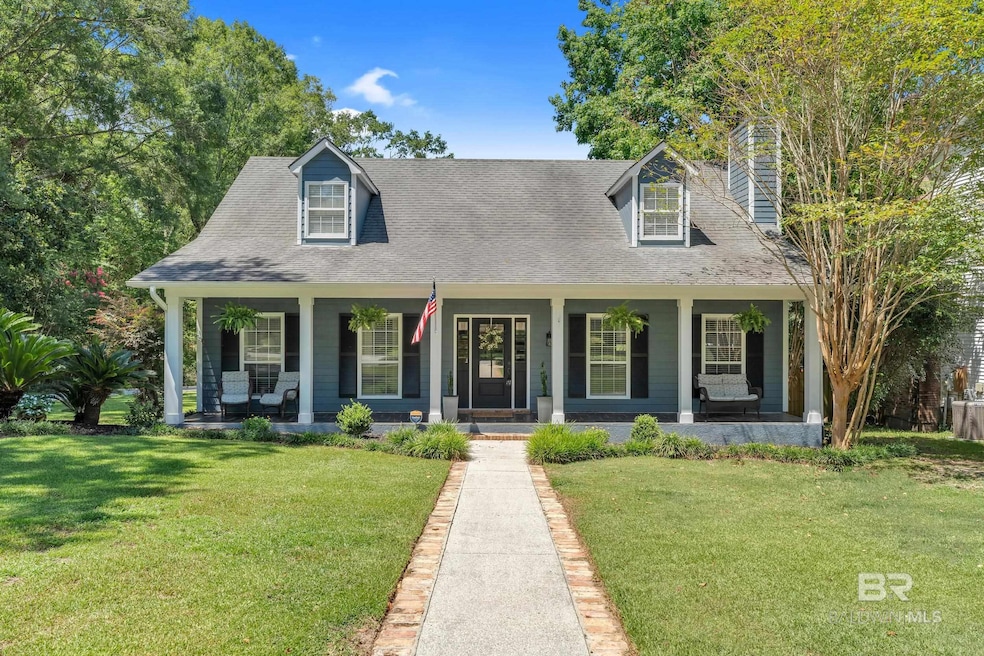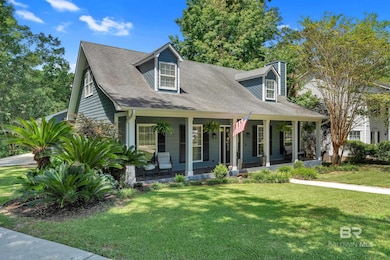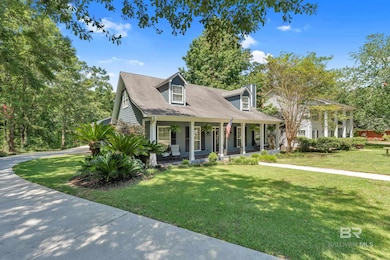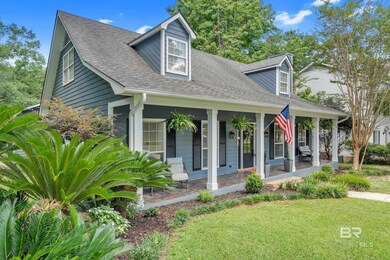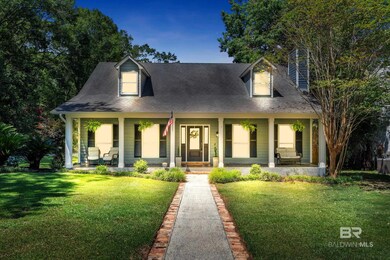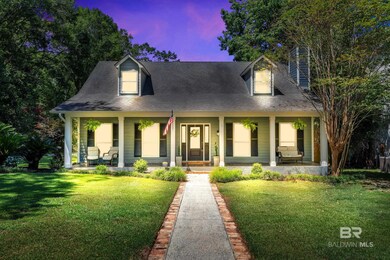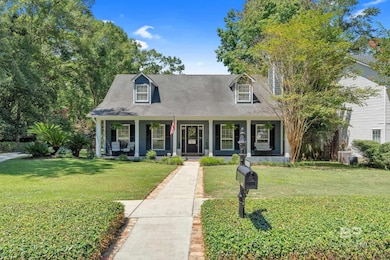
1172 Newbury Ln W Mobile, AL 36695
Sheldon NeighborhoodEstimated payment $2,086/month
Highlights
- Popular Property
- View of Trees or Woods
- Creole Architecture
- Above Ground Pool
- 0.79 Acre Lot
- Main Floor Primary Bedroom
About This Home
***VRM*** SELLER WILL CONSIDER OFFERS BETWEEN $339,000 AND $369,000***You could have it all in West Mobile! This beautiful home is close to all the shopping, restaurants, hospitals, schools, parks, and University of South Alabama. New paint outside and inside. All new light fixtures throughout. Kitchen cabinets freshly painted with an updated look that compliment the granite countertops and a new modern sink. Electric range, fridge and dishwasher are all 2025. All new primary walk in shower. Primary ensuite bath and half bath on main level both have new shiplap and new toilets. Primary has dual closets with custom organization. All new blinds. Wood burning fireplace in living room has a gas starter for cozy Winter nights. Step outside on this private deck to find a surprising woodland view where you can enjoy sitting around a fire pit during Fall and Winter, and a 12'x24' above ground pool for Spring and Summer. Just past the chain link fence is a small creek outlining the backyard near the garden. This home features a double carport AND garage! Plus a storage room off the carport. Pool pump is 2025. You will be so surprised at the lifestyle you could have in the heart of West Mobile! Come see this today! Seller is licensed agent in the State of Alabama. Buyer and buyer's agent to verify all measurements, square footage, utilities, schools, and pertinent information. Buyer to verify all information during due diligence.
Home Details
Home Type
- Single Family
Est. Annual Taxes
- $2,220
Year Built
- Built in 1987
Lot Details
- 0.79 Acre Lot
- Fenced
- Few Trees
HOA Fees
- $21 Monthly HOA Fees
Home Design
- Creole Architecture
- Slab Foundation
- Composition Roof
- Hardboard
- Lead Paint Disclosure
Interior Spaces
- 2,110 Sq Ft Home
- 2-Story Property
- Ceiling Fan
- Wood Burning Fireplace
- Gas Fireplace
- Living Room with Fireplace
- Formal Dining Room
- Views of Woods
- Laundry on main level
Kitchen
- Eat-In Kitchen
- Electric Range
- Microwave
- Dishwasher
- Disposal
Flooring
- Carpet
- Tile
Bedrooms and Bathrooms
- 3 Bedrooms
- Primary Bedroom on Main
- En-Suite Bathroom
- Walk-In Closet
- Dual Vanity Sinks in Primary Bathroom
- Primary Bathroom includes a Walk-In Shower
Home Security
- Home Security System
- Security Lights
- Termite Clearance
Parking
- 4 Car Attached Garage
- 2 Carport Spaces
Outdoor Features
- Above Ground Pool
- Outdoor Storage
- Front Porch
Schools
- Dixon Elementary School
- Burns Middle School
- Wp Davidson High School
Utilities
- Heating System Uses Natural Gas
- Gas Water Heater
Community Details
- Association fees include ground maintenance, taxes-common area
Listing and Financial Details
- Legal Lot and Block 13 / 13
- Assessor Parcel Number 2809303000001043
Map
Home Values in the Area
Average Home Value in this Area
Tax History
| Year | Tax Paid | Tax Assessment Tax Assessment Total Assessment is a certain percentage of the fair market value that is determined by local assessors to be the total taxable value of land and additions on the property. | Land | Improvement |
|---|---|---|---|---|
| 2024 | $2,230 | $22,890 | $4,500 | $18,390 |
| 2023 | $2,230 | $21,140 | $4,500 | $16,640 |
| 2022 | $2,007 | $20,690 | $4,500 | $16,190 |
| 2021 | $1,793 | $36,960 | $7,620 | $29,340 |
| 2020 | $1,811 | $37,340 | $7,620 | $29,720 |
| 2019 | $770 | $17,250 | $3,810 | $13,440 |
| 2018 | $755 | $16,940 | $0 | $0 |
| 2017 | $737 | $16,580 | $0 | $0 |
| 2016 | $754 | $16,920 | $0 | $0 |
| 2013 | $807 | $16,280 | $0 | $0 |
Property History
| Date | Event | Price | Change | Sq Ft Price |
|---|---|---|---|---|
| 07/15/2025 07/15/25 | For Sale | $339,369 | +22.3% | $161 / Sq Ft |
| 01/28/2025 01/28/25 | Sold | $277,500 | -4.0% | $132 / Sq Ft |
| 01/01/2025 01/01/25 | Pending | -- | -- | -- |
| 12/11/2024 12/11/24 | Price Changed | $289,000 | -3.0% | $137 / Sq Ft |
| 11/16/2024 11/16/24 | Price Changed | $298,000 | -0.4% | $141 / Sq Ft |
| 09/19/2024 09/19/24 | Price Changed | $299,319 | -9.3% | $142 / Sq Ft |
| 09/05/2024 09/05/24 | For Sale | $329,900 | +60.1% | $156 / Sq Ft |
| 09/26/2019 09/26/19 | Sold | $206,000 | -- | $98 / Sq Ft |
| 08/12/2019 08/12/19 | Pending | -- | -- | -- |
Purchase History
| Date | Type | Sale Price | Title Company |
|---|---|---|---|
| Warranty Deed | $277,500 | Sentinel Title | |
| Warranty Deed | $206,000 | Crane Title Inc | |
| Warranty Deed | $254,000 | None Available | |
| Warranty Deed | -- | -- | |
| Warranty Deed | -- | -- |
Mortgage History
| Date | Status | Loan Amount | Loan Type |
|---|---|---|---|
| Open | $250,593 | VA | |
| Previous Owner | $200,000 | New Conventional | |
| Previous Owner | $178,164 | FHA | |
| Previous Owner | $262,382 | New Conventional | |
| Previous Owner | $145,850 | VA | |
| Previous Owner | $123,500 | No Value Available |
Similar Homes in the area
Source: Baldwin REALTORS®
MLS Number: 382195
APN: 28-09-30-3-000-001.043
- 1115 Newbury Ln W
- 0 Manchester Place Unit 7528070
- 7431 Summer Ct
- 1337 Carson Rd W
- 1260 Westchester Ct
- 7361 Carson Rd S
- 7341 Carson Rd S
- 1525 Beacon Ct
- 1000 Choctaw Bluff Rd
- 1361 Dellwyn Ct
- 7261 Grelot Rd
- 7691 Sweetgum Ct
- 825 Willow Bridge Dr W
- 7183 Pine Barren Ct
- 7430 Willow Bridge Dr N
- 1720 Rockview Cir
- 921 Kimberlin Dr N
- 1350 Schillinger Rd S
- 610 Lakeview Woods Dr
- 647 Spring Lake Ct Unit 2
- 945 Schillinger Rd S
- 1240 Lynchburg Ct
- 1200 Somerby Dr
- 7720 Thomas Rd
- 6617 Grelot Rd
- 2175 Schillinger Rd S
- 6700 Wall St
- 6516 Sugar Pointe Ct
- 272 Park Ave S
- 6427 Grelot Rd
- 1 Country Ln
- 6501 Airport Blvd
- 6427 Airport Blvd
- 2304 Cedar Key
- 1601 Hillcrest Rd
- 1701 Hillcrest Rd
- 7485 Old Shell Rd
- 1980 Laurel Oak Ct
- 7400 Old Shell Rd
- 959 Mccay Ave
