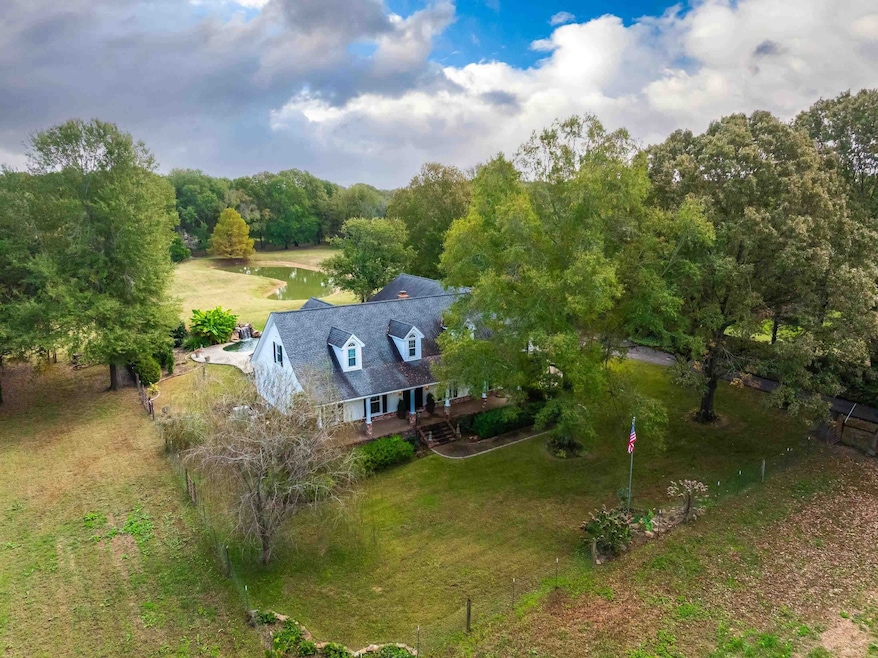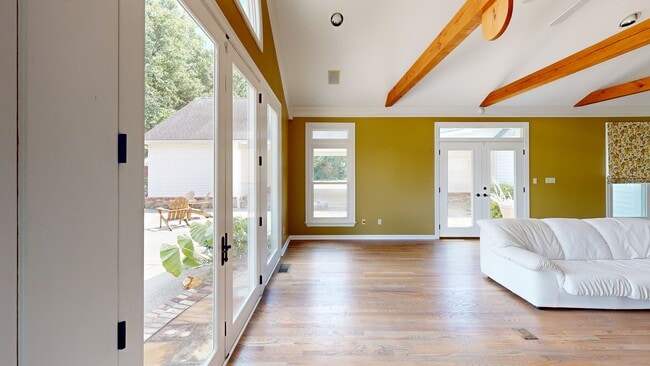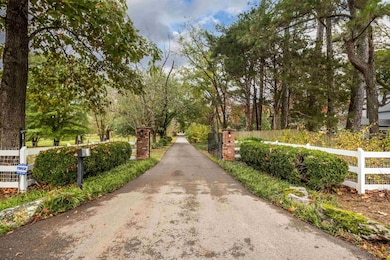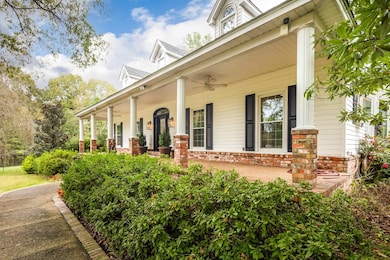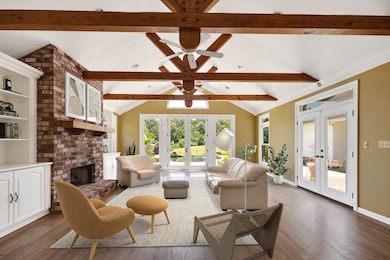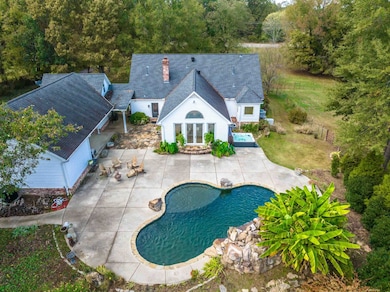
1172 Reid Hooker N Eads, TN 38028
Gray's Creek NeighborhoodEstimated payment $4,842/month
Highlights
- Very Popular Property
- In Ground Pool
- Den with Fireplace
- Barn
- 6 Acre Lot
- Traditional Architecture
About This Home
Stunning 6-Acre Estate with Exceptional Features! This beautiful gated home features three spacious bedrooms and 3.5 bathrooms. The inviting sunroom features a gas fireplace, the living room features a wood-burning fireplace. Every window has views of lush pastures, while the gorgeous front porch and low-maintenance perennial gardens add elegance. Equipped with a whole-home generator, the property is fully fenced and cross-fenced, ideal for livestock, with a tranquil pond enhancing the landscape. Outdoor amenities include a beautiful pool with a waterfall, and separate hot tub- perfect for year-round relaxation and entertaining. Barn features hot water and stalls, catering to equestrian needs. Additional highlights include insulated garages and a spacious workshop for hobbies and projects.
Listing Agent
The Firm | Memphis Real Estate Brokerage Phone: 9012120755 License #331177 Listed on: 11/08/2025
Home Details
Home Type
- Single Family
Est. Annual Taxes
- $4,980
Year Built
- Built in 1991
Lot Details
- 6 Acre Lot
- Lot Dimensions are 293x897
- Irrigation
Parking
- 5 Car Garage
- Side Facing Garage
- Garage Door Opener
Home Design
- Traditional Architecture
- Shingle Roof
Interior Spaces
- 3,306 Sq Ft Home
- Property has 3 Levels
- Den with Fireplace
- 2 Fireplaces
Kitchen
- Oven or Range
- Cooktop
- Dishwasher
- Disposal
Flooring
- Wood
- Carpet
Bedrooms and Bathrooms
- 3 Bedrooms
- Walk-In Closet
Pool
- In Ground Pool
- Spa
Outdoor Features
- Patio
- Porch
Farming
- Barn
Utilities
- Two cooling system units
- Central Heating and Cooling System
- Heating System Uses Natural Gas
Community Details
- No Home Owners Association
Listing and Financial Details
- Assessor Parcel Number D0216 00352
Matterport 3D Tour
Floorplans
Map
Home Values in the Area
Average Home Value in this Area
Tax History
| Year | Tax Paid | Tax Assessment Tax Assessment Total Assessment is a certain percentage of the fair market value that is determined by local assessors to be the total taxable value of land and additions on the property. | Land | Improvement |
|---|---|---|---|---|
| 2025 | $4,980 | $207,950 | $56,350 | $151,600 |
| 2024 | $4,980 | $146,900 | $52,325 | $94,575 |
| 2023 | $4,980 | $146,900 | $52,325 | $94,575 |
| 2022 | $4,980 | $146,900 | $52,325 | $94,575 |
| 2021 | $5,068 | $146,900 | $52,325 | $94,575 |
| 2020 | $5,134 | $126,775 | $48,300 | $78,475 |
| 2019 | $5,134 | $126,775 | $48,300 | $78,475 |
| 2018 | $5,134 | $126,775 | $48,300 | $78,475 |
| 2017 | $4,829 | $117,500 | $48,300 | $69,200 |
| 2016 | $4,622 | $105,775 | $0 | $0 |
| 2014 | $4,622 | $105,775 | $0 | $0 |
Property History
| Date | Event | Price | List to Sale | Price per Sq Ft | Prior Sale |
|---|---|---|---|---|---|
| 11/09/2025 11/09/25 | Price Changed | $840,000 | -11.6% | $254 / Sq Ft | |
| 03/03/2025 03/03/25 | For Sale | $950,000 | +117.9% | $287 / Sq Ft | |
| 01/13/2016 01/13/16 | Sold | $435,900 | -3.1% | $131 / Sq Ft | View Prior Sale |
| 11/29/2015 11/29/15 | Pending | -- | -- | -- | |
| 04/06/2015 04/06/15 | For Sale | $450,000 | -- | $136 / Sq Ft |
Purchase History
| Date | Type | Sale Price | Title Company |
|---|---|---|---|
| Warranty Deed | $435,900 | Realty Title | |
| Warranty Deed | -- | Attorney | |
| Warranty Deed | $394,000 | Edco Title & Closing Service |
Mortgage History
| Date | Status | Loan Amount | Loan Type |
|---|---|---|---|
| Open | $417,000 | VA | |
| Previous Owner | $315,200 | Unknown |
About the Listing Agent

Elizabeth has been selling real estate for 10 years and is a co-owner and principal broker at The Firm, and married to her favorite builder, John Duke. A native Memphian, she grew up in East Memphis, attended Lausanne, graduated from Hutchison, and then graduated from Rhodes College. A lover of horses and houses, she specializes in residential resales, new homes, guiding clients through updates, renovations, and new home selections, and feels especially lucky when challenged to find some
Elizabeth's Other Listings
Source: Realtracs
MLS Number: 3036235
APN: D0-216-0-0352
- 11670 Macon
- 11381 Macon
- 11757 Macon Rd
- 11757 Macon
- 11361 Macon
- 11764 Macon
- 0 N Reid Hooker Rd
- 11160 Wexford Dr
- 0 Macon Rd E Unit 10196415
- 0 Macon Rd E Unit 10156758
- 0 Macon Rd Unit 10201397
- 1245 Auburn Woods Dr
- 450 N Reid Hooker Rd
- 815 Dent Rd
- 10835 Macon
- 0 Collierville-Arlington Rd N Unit 10115423
- 1800 Collierville Arlington N
- 11074 Silsbe Ln
- 11111 Latting Rd
- 11241 Latting Rd
- 880 Pisgah N
- 10345 Autumn View Cove
- 1091 Mossy Knoll Dr
- 1171 Stable Run Dr
- 1161 Red Fern Cir E
- 10255 Green Moss Dr S
- 10249 Sterling Ridge Dr
- 10221 Green Moss Dr N
- 1616 Sawmill Creek Ln
- 1401 Carlton Ridge Dr
- 1609 Sawmill Creek Ln
- 10181 Sorrento Place
- 10188 Kay Oak Cove
- 1497 Pemberton Ln
- 10147 Sterling Ridge Dr
- 1393 Marhill Cove
- 10128 Amberton Cove
- 10148 Cross Valley Dr
- 1092 Cross Wood Ln
- 10097 Cross Ridge Rd
