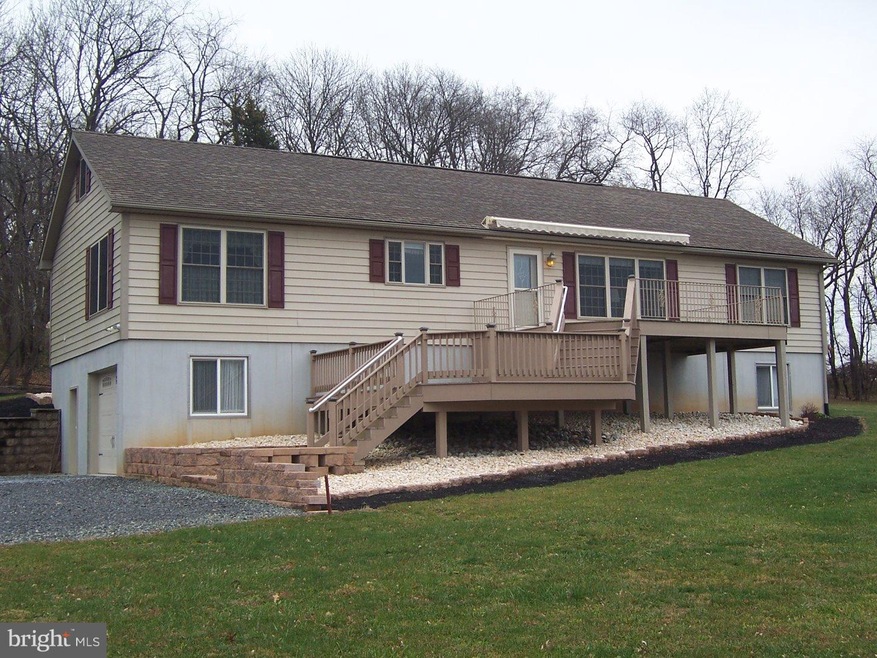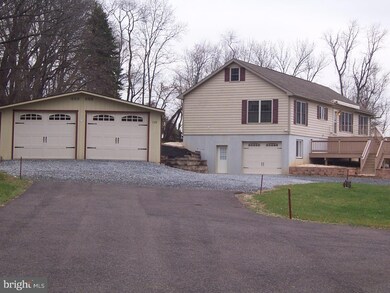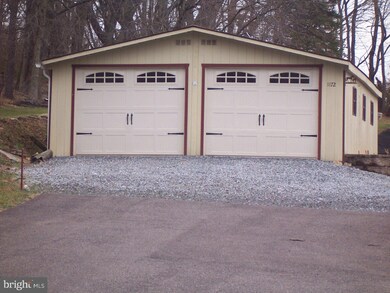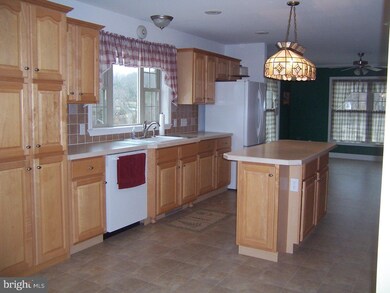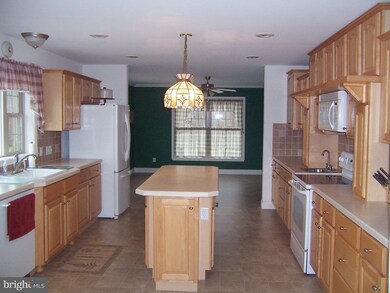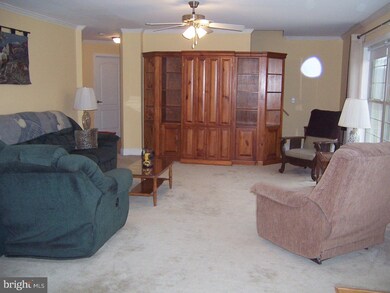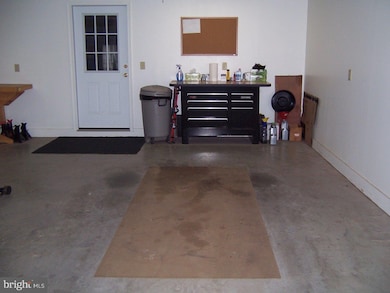
1172 Ridge Rd Pottstown, PA 19465
Estimated Value: $479,000 - $690,000
Highlights
- 4.19 Acre Lot
- Deck
- Wood Flooring
- French Creek Elementary School Rated A-
- Raised Ranch Architecture
- Attic
About This Home
As of May 2017Welcome to picturesque Chester County where you will find this 10 year young raised ranch situated on 4+ scenic acres. Imagine what you want on the beautiful back drop of pasture for horses or agriculture etc. etc. The main level includes a large kitchen area with working island and yes 61 handles to store anything you like. A separate dining room leads to a spacious laundry area and rear entrance. The comfortably large living room has multiple cable, phone, and cad 5 hookups. A spacious master bedroom includes a large walk-in closet and a full bathroom with double sinks. A hall bathroom and 2 additional bedrooms round out this level. A walk-up staircase leads to a full attic area for storage or for future expansion. The lower level includes superior walls, daylight windows, and a future family room area that could be easily finished. An over-sized 1 car attached garage, and a 20 X 40 detached garage provides lots of storage for toys. The 2 tier Trex deck with retractable awning is a great place to enjoy the view of the Chester County hillside.
Last Agent to Sell the Property
Herb Real Estate, Inc. License #RS151758A Listed on: 11/23/2016
Home Details
Home Type
- Single Family
Est. Annual Taxes
- $6,758
Year Built
- Built in 2006
Lot Details
- 4.19 Acre Lot
- Level Lot
- Open Lot
- Back, Front, and Side Yard
- Property is in good condition
- Property is zoned AG
Parking
- 2 Car Garage
- 3 Open Parking Spaces
- Driveway
Home Design
- Raised Ranch Architecture
- Rambler Architecture
- Shingle Roof
- Vinyl Siding
- Concrete Perimeter Foundation
Interior Spaces
- 1,848 Sq Ft Home
- Ceiling Fan
- Family Room
- Living Room
- Dining Room
- Home Security System
- Attic
Kitchen
- Eat-In Kitchen
- Butlers Pantry
- Self-Cleaning Oven
- Dishwasher
- Kitchen Island
Flooring
- Wood
- Wall to Wall Carpet
- Vinyl
Bedrooms and Bathrooms
- 3 Bedrooms
- En-Suite Primary Bedroom
- En-Suite Bathroom
- 2 Full Bathrooms
- Walk-in Shower
Laundry
- Laundry Room
- Laundry on main level
Basement
- Basement Fills Entire Space Under The House
- Exterior Basement Entry
Eco-Friendly Details
- Energy-Efficient Windows
Outdoor Features
- Deck
- Exterior Lighting
Schools
- Owen J Roberts High School
Utilities
- Cooling System Utilizes Bottled Gas
- Forced Air Heating and Cooling System
- Heating System Uses Propane
- 200+ Amp Service
- Water Treatment System
- Well
- Electric Water Heater
- On Site Septic
- Satellite Dish
Community Details
- No Home Owners Association
Listing and Financial Details
- Tax Lot 0122.01A0
- Assessor Parcel Number 20-04 -0122.01A0
Ownership History
Purchase Details
Purchase Details
Purchase Details
Home Financials for this Owner
Home Financials are based on the most recent Mortgage that was taken out on this home.Purchase Details
Home Financials for this Owner
Home Financials are based on the most recent Mortgage that was taken out on this home.Purchase Details
Home Financials for this Owner
Home Financials are based on the most recent Mortgage that was taken out on this home.Similar Homes in Pottstown, PA
Home Values in the Area
Average Home Value in this Area
Purchase History
| Date | Buyer | Sale Price | Title Company |
|---|---|---|---|
| Malarney Megan | $71,919 | None Listed On Document | |
| Rizzo Steven | -- | None Listed On Document | |
| Malarney Megan | -- | Amrock Inc | |
| Schwartz Lee D | $320,000 | None Available | |
| Schanely Kevin R | $377,500 | None Available |
Mortgage History
| Date | Status | Borrower | Loan Amount |
|---|---|---|---|
| Open | Rizzo Steven | $100,000 | |
| Previous Owner | Malarney Megan | $250,570 | |
| Previous Owner | Schwartz Lee D | $256,000 | |
| Previous Owner | Schanely Kevin R | $10,000 | |
| Previous Owner | Schanely Kevin R | $277,500 | |
| Previous Owner | Smalley John T | $185,000 |
Property History
| Date | Event | Price | Change | Sq Ft Price |
|---|---|---|---|---|
| 05/31/2017 05/31/17 | Sold | $320,000 | -13.5% | $173 / Sq Ft |
| 04/12/2017 04/12/17 | Pending | -- | -- | -- |
| 02/19/2017 02/19/17 | For Sale | $369,900 | 0.0% | $200 / Sq Ft |
| 02/19/2017 02/19/17 | Pending | -- | -- | -- |
| 02/08/2017 02/08/17 | Price Changed | $369,900 | -1.3% | $200 / Sq Ft |
| 11/23/2016 11/23/16 | For Sale | $374,900 | -- | $203 / Sq Ft |
Tax History Compared to Growth
Tax History
| Year | Tax Paid | Tax Assessment Tax Assessment Total Assessment is a certain percentage of the fair market value that is determined by local assessors to be the total taxable value of land and additions on the property. | Land | Improvement |
|---|---|---|---|---|
| 2024 | $8,016 | $202,550 | $47,690 | $154,860 |
| 2023 | $7,896 | $202,550 | $47,690 | $154,860 |
| 2022 | $7,762 | $202,550 | $47,690 | $154,860 |
| 2021 | $7,664 | $202,550 | $47,690 | $154,860 |
| 2020 | $7,459 | $202,550 | $47,690 | $154,860 |
| 2019 | $7,313 | $202,550 | $47,690 | $154,860 |
| 2018 | $6,929 | $195,890 | $47,690 | $148,200 |
| 2017 | $6,758 | $195,890 | $47,690 | $148,200 |
| 2016 | $5,816 | $195,890 | $47,690 | $148,200 |
| 2015 | $5,816 | $195,890 | $47,690 | $148,200 |
| 2014 | $5,816 | $190,970 | $47,690 | $143,280 |
Agents Affiliated with this Home
-
Brian Gilbert

Seller's Agent in 2017
Brian Gilbert
Herb Real Estate, Inc.
(610) 369-7303
1 in this area
99 Total Sales
-
Meredith Jacks

Buyer's Agent in 2017
Meredith Jacks
Styer Real Estate
(610) 597-9492
22 in this area
176 Total Sales
Map
Source: Bright MLS
MLS Number: 1003579411
APN: 20-004-0122.01A0
- 3110 Coventryville Rd
- 3381 Coventryville Rd
- 1910 Young Rd
- 3702 Coventryville Rd
- 280 Porters Mill Rd
- 56 Bard Rd
- 3 White Horse Ln
- 2880 Chestnut Hill Rd
- 198 Bard Rd
- 53 Woods Ln
- 1169 Bartlett Ln
- 118 Barton Dr
- 82 Sylvan Dr
- 192 Warwick Chase
- 137 Barton Dr
- 1630 Sheeder Mill Rd
- 1372 Laurelwood Rd
- 535 Richards Cir
- 1038 Bartlett Ln
- 1362 S Hanover St
- 1172 Ridge Rd
- 1140 Ridge Rd
- 1170 Ridge Rd
- 1150 Ridge Rd
- 1132 Ridge Rd
- 1132 Ridge Rd Unit B
- 1132 Ridge Rd Unit C
- 1132 Ridge Rd Unit A
- 1161 Ridge Rd
- 1165 Ridge Rd
- 1157 Ridge Rd
- 1120 Ridge Rd
- 1171 Ridge Rd
- 1131 Ridge Rd
- 1159 Ridge Rd
- 1110 Ridge Rd
- 1191 Ridge Rd
- 1100 Ridge Rd
- 1153 Ridge Rd
- 1111 Ridge Rd
