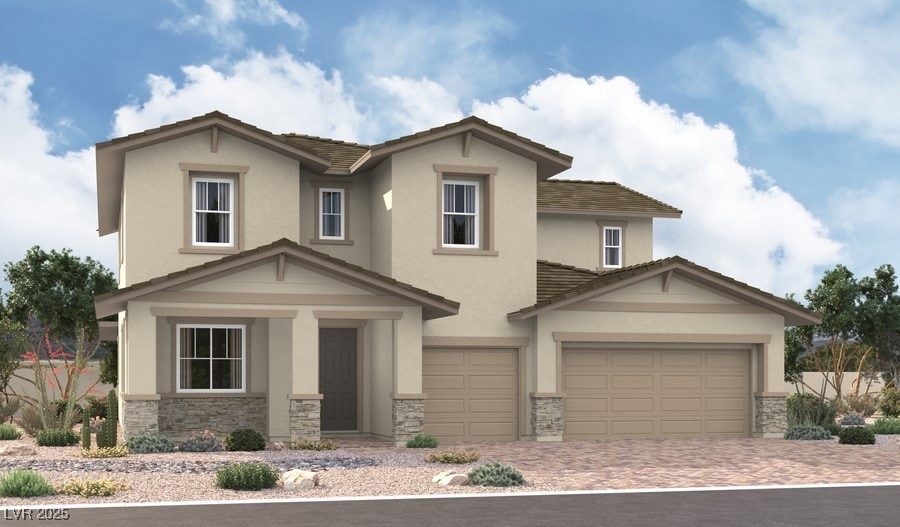
Estimated payment $7,541/month
Highlights
- Golf Course Community
- Mud Room
- Laundry Room
- New Construction
- Soaking Tub
About This Home
Explore this attractive Dillon II home! Included features: a covered front porch; a formal dining room off the two-story entry; a professional kitchen boasting 42" cabinets, stainless-steel appliances, a large island, and butler's and walk-in pantries; a cheerful morning room; an immense great room with center-meet patio doors; a main-floor bedroom and full bath; a convenient laundry off the mudroom; an exceptional primary suite showcasing a generous walk-in closet and a deluxe bath with double sinks, a shower, and a soaking tub; a spacious loft; three additional bedrooms, including one with an attached bath; a shared hall bath; and a tranquil covered patio. This home also offers 9' ceilings and 8' doors throughout, an open stair rail, and extra cabinetry in the mudroom and laundry. Learn more today!
Builder Incentives
fixed rate or up to $75K in Flex Funds!
See this week's hot homes!
Download our FREE guide & stay on the path to healthy credit.
Sales Office
| Monday - Thursday |
10:00 AM - 5:00 PM
|
| Friday |
12:00 PM - 5:00 PM
|
| Saturday - Sunday |
10:00 AM - 5:00 PM
|
Home Details
Home Type
- Single Family
HOA Fees
- $224 Monthly HOA Fees
Parking
- 3 Car Garage
Home Design
- New Construction
Interior Spaces
- 2-Story Property
- Mud Room
- Laundry Room
Bedrooms and Bathrooms
- 5 Bedrooms
- 4 Full Bathrooms
- Soaking Tub
Community Details
Overview
- Association fees include security
Recreation
- Golf Course Community
Map
Other Move In Ready Homes in Cresta Rosa
About the Builder
- 122 Nico Azalea Ln
- 1 S Water St
- 309 Animato Place
- Opus at Cadence - Harmony
- Aria Crossing
- 318 Maracas Place
- Opus at Cadence - Melody
- 102 Tardando Ave
- Cantata Point
- Cadence - Midtown at - Midtown Accent
- Cadence - Midtown at - Midtown Forte
- 334 Cymbal Place
- Cadence - Serenata
- Cadence - Preston Village
- Cadence - Preston Terrace
- Cadence - Preston Pointe
- Cadence - Preston Crest
- 85 Cashmere Waltz Place
- Libretto at Cadence
- 400 Grand Toccata St
