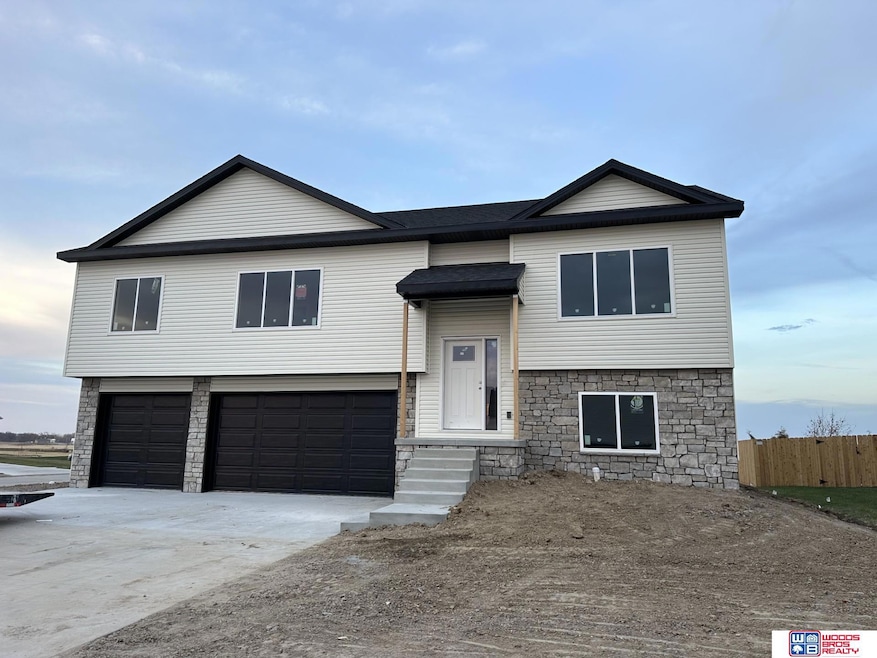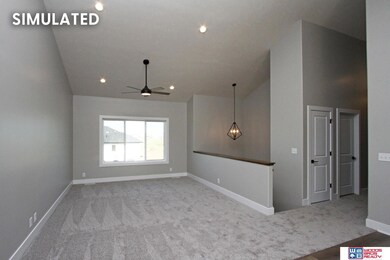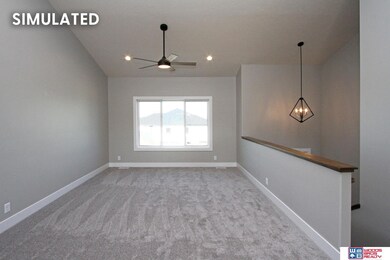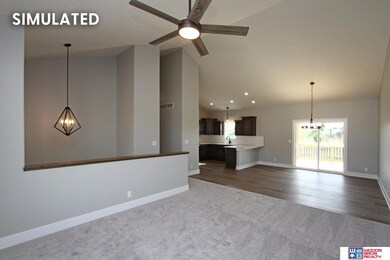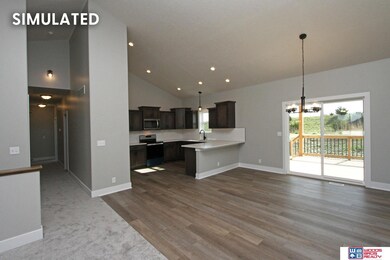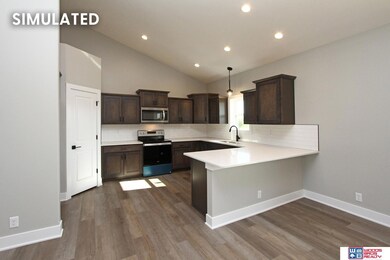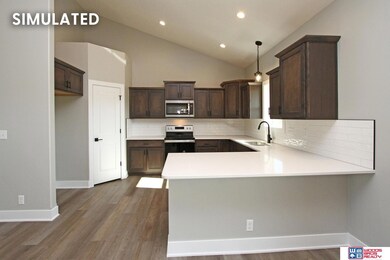
11720 N 146th St Waverly, NE 68462
Highlights
- Under Construction
- Main Floor Bedroom
- Covered Deck
- Traditional Architecture
- 3 Car Attached Garage
- Ceramic Tile Flooring
About This Home
As of February 2025Oakview Builders Inc. presents a newly designed split-entry home plan with more than 2,00 finished sq. ft. Solid 2 x 6 wall construction, with expansive cathedral ceilings in living, dining & kitchen areas: 4 bedrooms, 3 baths. The kitchen features a nice corner pantry and granite countertops with tile backsplash. Large primary suite has 2-sink vanity, walk-in tile shower & walk-in closet. Spacious finished daylight basement has a bedroom, family room and a bathroom. There is an extra storage space in a large insulated, drywalled 3-stall garage that is up to 29'deep. Stone and vinyl front w/covered porch give this house great street appeal. Full sod, UGS, garage opener & 12 x 12 covered deck are included in the price.
Last Agent to Sell the Property
Woods Bros Realty License #20020869 Listed on: 09/30/2024

Home Details
Home Type
- Single Family
Est. Annual Taxes
- $1,009
Year Built
- Built in 2024 | Under Construction
Lot Details
- 9,583 Sq Ft Lot
- Lot Dimensions are 60 x 111
- Sloped Lot
- Sprinkler System
HOA Fees
- $6 Monthly HOA Fees
Parking
- 3 Car Attached Garage
- Garage Door Opener
Home Design
- Traditional Architecture
- Split Level Home
- Composition Roof
- Vinyl Siding
- Concrete Perimeter Foundation
- Stone
Interior Spaces
- Ceiling height of 9 feet or more
- Ceiling Fan
Kitchen
- Oven or Range
- Microwave
- Dishwasher
- Disposal
Flooring
- Carpet
- Ceramic Tile
- Luxury Vinyl Tile
Bedrooms and Bathrooms
- 4 Bedrooms
- Main Floor Bedroom
Basement
- Walk-Out Basement
- Sump Pump
- Basement Windows
Outdoor Features
- Covered Deck
Schools
- Hamlow Elementary School
- Waverly Middle School
- Waverly High School
Utilities
- Central Air
- Heat Pump System
Community Details
- Association fees include common area maintenance
- Anderson North Park Association
- Built by Oakview Builders Inc.
- Anderson North Park Subdivision
Listing and Financial Details
- Assessor Parcel Number 2416248002000
Ownership History
Purchase Details
Home Financials for this Owner
Home Financials are based on the most recent Mortgage that was taken out on this home.Purchase Details
Home Financials for this Owner
Home Financials are based on the most recent Mortgage that was taken out on this home.Similar Homes in Waverly, NE
Home Values in the Area
Average Home Value in this Area
Purchase History
| Date | Type | Sale Price | Title Company |
|---|---|---|---|
| Warranty Deed | $400,000 | Charter Title | |
| Warranty Deed | -- | Charter Title & Escrow |
Mortgage History
| Date | Status | Loan Amount | Loan Type |
|---|---|---|---|
| Open | $350,000 | New Conventional | |
| Previous Owner | $273,400 | New Conventional |
Property History
| Date | Event | Price | Change | Sq Ft Price |
|---|---|---|---|---|
| 02/07/2025 02/07/25 | Sold | $400,000 | 0.0% | $175 / Sq Ft |
| 01/07/2025 01/07/25 | Pending | -- | -- | -- |
| 09/30/2024 09/30/24 | For Sale | $400,000 | -- | $175 / Sq Ft |
Tax History Compared to Growth
Tax History
| Year | Tax Paid | Tax Assessment Tax Assessment Total Assessment is a certain percentage of the fair market value that is determined by local assessors to be the total taxable value of land and additions on the property. | Land | Improvement |
|---|---|---|---|---|
| 2024 | $791 | $62,000 | $62,000 | -- |
| 2023 | $1,009 | $62,000 | $62,000 | -- |
| 2022 | $21 | $1,100 | $1,100 | $0 |
Agents Affiliated with this Home
-
Vladimir Oulianov

Seller's Agent in 2025
Vladimir Oulianov
Wood Bros Realty
(402) 890-0535
658 Total Sales
-
Debbie Meyer

Buyer's Agent in 2025
Debbie Meyer
BHHS Ambassador Real Estate
(402) 320-7916
242 Total Sales
Map
Source: Great Plains Regional MLS
MLS Number: 22425014
APN: 24-16-248-002-000
- 11701 N 145th St
- 11680 N 146th St
- 11669 N 146th St
- 11670 N 145th St
- 11655 N 146th St
- 11660 N 145th St
- 11641 N 145th St
- 11621 N 145th St
- 11731 N 144th St
- 11998 N 143rd St
- Lot 5 Block 9 Waverly Ridge Estates
- Lot 1 Block 9 Waverly Ridge Estates
- Lot 5 Block 13 Waverly Ridge Estates
- Lot 1 Block 6 Waverly Ridge Estates
- Lot 2 Block 8 Waverly Ridge Estates
- Lot 10 Block 3 Waverly Ridge Estates
- Lot 6 Block 2 Waverly Ridge Estates
- Lot 1 Block 1 Waverly Ridge Estates
- Lot 5 Block 8 Waverly Ridge Estates
- Lot 6 Block 7 Waverly Ridge Estates
