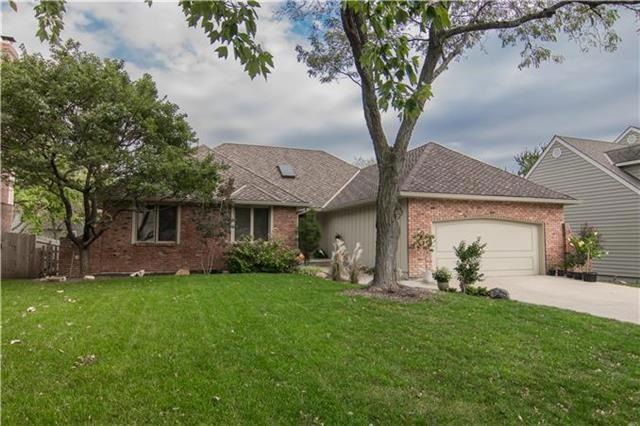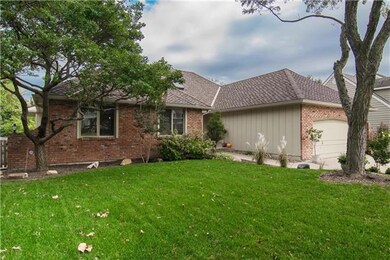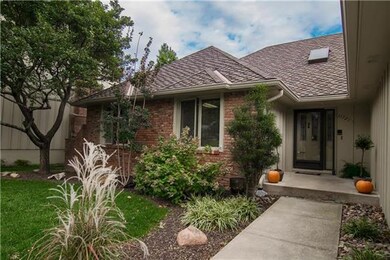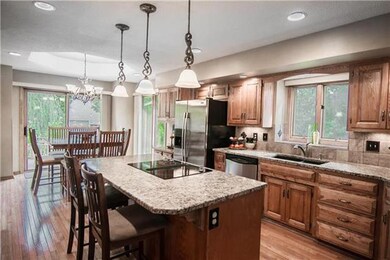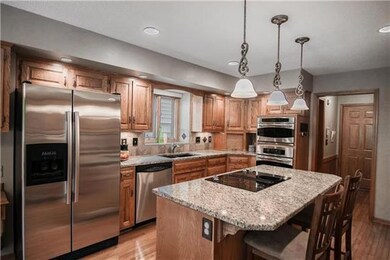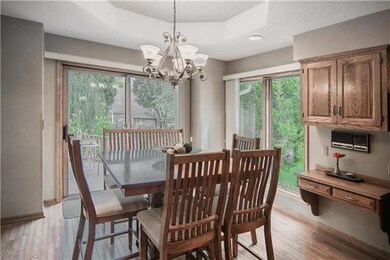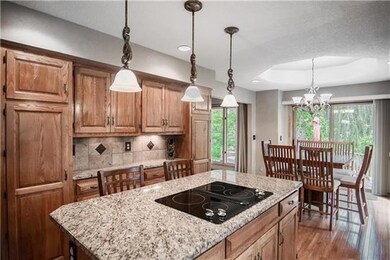
11721 Hardy St Overland Park, KS 66210
Estimated Value: $434,000 - $482,000
Highlights
- Deck
- Recreation Room
- Ranch Style House
- Valley Park Elementary School Rated A
- Vaulted Ceiling
- Wood Flooring
About This Home
As of November 2016IMPECCABLY MAINTAINED RANCH! Updated and open kitchen with granite counter tops and stainless steel appliances. Exterior freshly painted. Finished area in basement can be used as a bedroom or second living room. Bathrooms updated with granite counter tops. Main floor laundry. Tons of storage space. Oversized deck over looks beautiful backyard. Attic space can be finished with 2 additional bedrooms. Convenient location to highway access, dining and shopping.
Last Agent to Sell the Property
ReeceNichols - Leawood License #BR00217842 Listed on: 10/20/2016

Co-Listed By
Dawna Rutledge
BHG Kansas City Homes License #SP00216838
Home Details
Home Type
- Single Family
Est. Annual Taxes
- $3,604
Year Built
- Built in 1985
Lot Details
- 9,301 Sq Ft Lot
- Wood Fence
- Level Lot
- Sprinkler System
- Many Trees
HOA Fees
- $23 Monthly HOA Fees
Parking
- 2 Car Attached Garage
- Front Facing Garage
- Garage Door Opener
Home Design
- Ranch Style House
- Traditional Architecture
- Brick Frame
- Composition Roof
Interior Spaces
- 2,615 Sq Ft Home
- Wet Bar: Ceramic Tiles, Shower Only, Walk-In Closet(s), Built-in Features, Carpet, Cedar Closet(s), Double Vanity, Separate Shower And Tub, Whirlpool Tub, Ceiling Fan(s), Granite Counters, Kitchen Island, Wood Floor, Fireplace
- Central Vacuum
- Built-In Features: Ceramic Tiles, Shower Only, Walk-In Closet(s), Built-in Features, Carpet, Cedar Closet(s), Double Vanity, Separate Shower And Tub, Whirlpool Tub, Ceiling Fan(s), Granite Counters, Kitchen Island, Wood Floor, Fireplace
- Vaulted Ceiling
- Ceiling Fan: Ceramic Tiles, Shower Only, Walk-In Closet(s), Built-in Features, Carpet, Cedar Closet(s), Double Vanity, Separate Shower And Tub, Whirlpool Tub, Ceiling Fan(s), Granite Counters, Kitchen Island, Wood Floor, Fireplace
- Skylights
- Thermal Windows
- Shades
- Plantation Shutters
- Drapes & Rods
- Great Room with Fireplace
- Formal Dining Room
- Recreation Room
- Laundry on main level
Kitchen
- Eat-In Kitchen
- Built-In Range
- Dishwasher
- Kitchen Island
- Granite Countertops
- Laminate Countertops
- Disposal
Flooring
- Wood
- Wall to Wall Carpet
- Linoleum
- Laminate
- Stone
- Ceramic Tile
- Luxury Vinyl Plank Tile
- Luxury Vinyl Tile
Bedrooms and Bathrooms
- 3 Bedrooms
- Cedar Closet: Ceramic Tiles, Shower Only, Walk-In Closet(s), Built-in Features, Carpet, Cedar Closet(s), Double Vanity, Separate Shower And Tub, Whirlpool Tub, Ceiling Fan(s), Granite Counters, Kitchen Island, Wood Floor, Fireplace
- Walk-In Closet: Ceramic Tiles, Shower Only, Walk-In Closet(s), Built-in Features, Carpet, Cedar Closet(s), Double Vanity, Separate Shower And Tub, Whirlpool Tub, Ceiling Fan(s), Granite Counters, Kitchen Island, Wood Floor, Fireplace
- Double Vanity
- Whirlpool Bathtub
- Bathtub with Shower
Finished Basement
- Basement Fills Entire Space Under The House
- Walk-Up Access
Home Security
- Storm Doors
- Fire and Smoke Detector
Outdoor Features
- Deck
- Enclosed patio or porch
Location
- City Lot
Schools
- Valley Park Elementary School
- Blue Valley North High School
Utilities
- Central Air
- Heating System Uses Natural Gas
Community Details
- Association fees include curbside recycling, trash pick up
- South Woods Subdivision
Listing and Financial Details
- Assessor Parcel Number NP80900003 0005
Ownership History
Purchase Details
Purchase Details
Home Financials for this Owner
Home Financials are based on the most recent Mortgage that was taken out on this home.Purchase Details
Home Financials for this Owner
Home Financials are based on the most recent Mortgage that was taken out on this home.Purchase Details
Home Financials for this Owner
Home Financials are based on the most recent Mortgage that was taken out on this home.Similar Homes in the area
Home Values in the Area
Average Home Value in this Area
Purchase History
| Date | Buyer | Sale Price | Title Company |
|---|---|---|---|
| Mason Michael B | -- | None Available | |
| Mason Michael B | -- | Continental Title Company | |
| Stiner Claude Alan | -- | Kansas City Title Inc | |
| Bock Gerald R | -- | Mid America Title Co Inc |
Mortgage History
| Date | Status | Borrower | Loan Amount |
|---|---|---|---|
| Previous Owner | Stiner Claude Alan | $30,000 | |
| Previous Owner | Bock Gerald R | $125,000 |
Property History
| Date | Event | Price | Change | Sq Ft Price |
|---|---|---|---|---|
| 11/17/2016 11/17/16 | Sold | -- | -- | -- |
| 10/20/2016 10/20/16 | Pending | -- | -- | -- |
| 10/19/2016 10/19/16 | For Sale | $290,000 | +9.4% | $111 / Sq Ft |
| 10/03/2013 10/03/13 | Sold | -- | -- | -- |
| 09/08/2013 09/08/13 | Pending | -- | -- | -- |
| 09/05/2013 09/05/13 | For Sale | $265,000 | -- | $105 / Sq Ft |
Tax History Compared to Growth
Tax History
| Year | Tax Paid | Tax Assessment Tax Assessment Total Assessment is a certain percentage of the fair market value that is determined by local assessors to be the total taxable value of land and additions on the property. | Land | Improvement |
|---|---|---|---|---|
| 2024 | $5,010 | $49,093 | $10,804 | $38,289 |
| 2023 | $4,852 | $46,655 | $10,804 | $35,851 |
| 2022 | $4,731 | $44,677 | $10,804 | $33,873 |
| 2021 | $4,629 | $41,446 | $8,006 | $33,440 |
| 2020 | $4,634 | $41,205 | $8,739 | $32,466 |
| 2019 | $4,550 | $39,606 | $5,825 | $33,781 |
| 2018 | $4,326 | $36,915 | $5,825 | $31,090 |
| 2017 | $4,164 | $34,914 | $5,825 | $29,089 |
| 2016 | $3,676 | $30,809 | $5,825 | $24,984 |
| 2015 | $3,628 | $30,291 | $5,825 | $24,466 |
| 2013 | -- | $24,495 | $5,825 | $18,670 |
Agents Affiliated with this Home
-
Shannon Lyon

Seller's Agent in 2016
Shannon Lyon
ReeceNichols - Leawood
(913) 302-5511
2 in this area
152 Total Sales
-
D
Seller Co-Listing Agent in 2016
Dawna Rutledge
BHG Kansas City Homes
-
Pat Hersma

Buyer's Agent in 2016
Pat Hersma
Parkway Real Estate LLC
(913) 707-8471
1 in this area
31 Total Sales
-
Rita Dickey

Seller's Agent in 2013
Rita Dickey
ReeceNichols - Overland Park
(913) 269-4786
8 in this area
138 Total Sales
-
John Gilman

Buyer's Agent in 2013
John Gilman
RE/MAX State Line
(913) 226-5644
24 Total Sales
Map
Source: Heartland MLS
MLS Number: 2017409
APN: NP80900003-0005
- 8036 W 116th St
- 7874 W 118th Place
- 12107 Hemlock St
- 7506 W 116th Terrace
- 12113 Craig St
- 11601 Conser St
- 12025 Grandview St
- 9036 W 121st Terrace
- 9113 W 115th Terrace
- 8708 W 113th St
- 11208 Lowell Ave
- 11290 Hadley St
- 11508 Grant St
- 12207 England St
- 9420 W 123rd St
- 9523 W 121st Terrace
- 12314 England St
- 9419 W 122nd St Unit 3
- 9803 W 121st St
- 12407 England St
