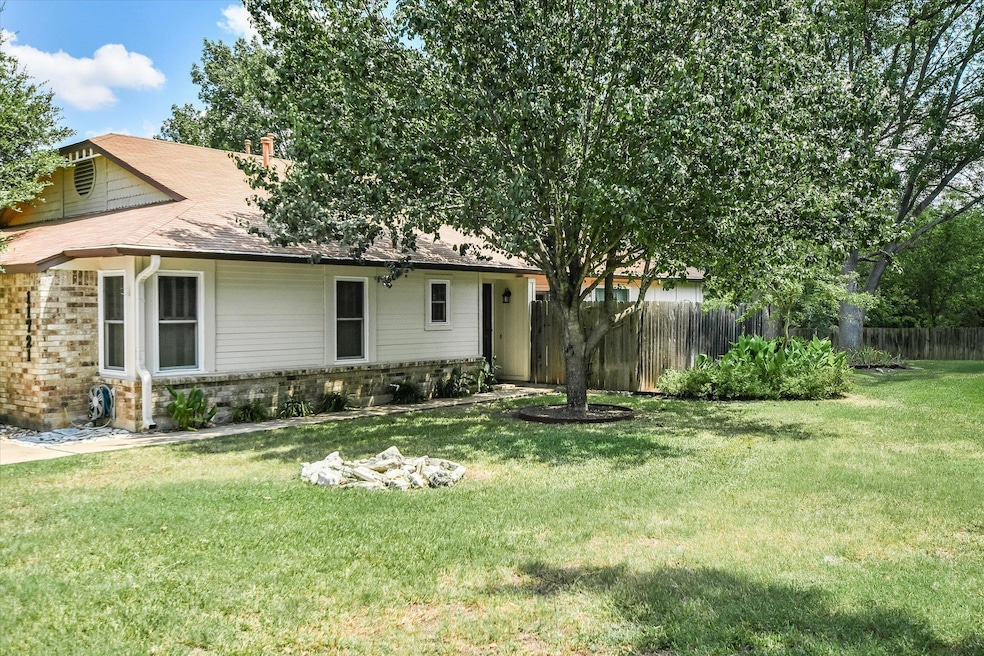
11721 Norwegian Wood Dr Austin, TX 78758
Gracywoods NeighborhoodEstimated payment $2,268/month
Highlights
- Two Primary Bedrooms
- Open Floorplan
- Wooded Lot
- View of Trees or Woods
- Property is near public transit
- Vaulted Ceiling
About This Home
Nestled in the desirable Gracywoods neighborhood, this beautiful single-story townhome sits on a peaceful street of well-kept townhomes, just minutes from Domain shopping, dining, and the FC soccer stadium. Featuring two spacious primary suite-style bedrooms, the home offers soaring vaulted ceilings, a cozy brick corner fireplace with hearth, and built-in bookshelves that add charm and character. Enjoy the light-filled living and dining areas, updated shower, and recent improvements including roof shingles (2022), water heater (2019), and replaced windows and sliding door. Step outside to a lush backyard with tall shade trees and a serene greenbelt view, or relax in your private fenced courtyard patio—perfect for a morning coffee. With a single-car garage, opener, and easy access to major roadways and top employers, this is a lovely place to call home.
Listing Agent
Pure Realty Brokerage Phone: (512) 917-5713 License #0416275 Listed on: 08/28/2025

Townhouse Details
Home Type
- Townhome
Est. Annual Taxes
- $6,411
Year Built
- Built in 1983
Lot Details
- 4,905 Sq Ft Lot
- Property fronts a private road
- Northwest Facing Home
- Level Lot
- Sprinkler System
- Wooded Lot
- Private Yard
- Back Yard
HOA Fees
- $265 Monthly HOA Fees
Parking
- 1 Car Attached Garage
- Inside Entrance
- Parking Accessed On Kitchen Level
- Front Facing Garage
- Single Garage Door
- Garage Door Opener
- Driveway
Property Views
- Woods
- Park or Greenbelt
Home Design
- Brick Exterior Construction
- Slab Foundation
- Composition Roof
- Wood Siding
Interior Spaces
- 1,006 Sq Ft Home
- 1-Story Property
- Open Floorplan
- Built-In Features
- Bookcases
- Vaulted Ceiling
- Ceiling Fan
- Double Sided Fireplace
- Gas Log Fireplace
- Insulated Windows
- Window Treatments
- Living Room with Fireplace
Kitchen
- Free-Standing Gas Range
- Dishwasher
- Laminate Countertops
- Disposal
Flooring
- Carpet
- Tile
Bedrooms and Bathrooms
- 2 Main Level Bedrooms
- Double Master Bedroom
- In-Law or Guest Suite
- 2 Full Bathrooms
Home Security
Accessible Home Design
- No Interior Steps
- Stepless Entry
Outdoor Features
- Patio
- Rain Gutters
- Side Porch
Location
- Property is near public transit
Schools
- River Oaks Elementary School
- Westview Middle School
- John B Connally High School
Utilities
- Central Heating and Cooling System
- Natural Gas Connected
- Phone Available
- Cable TV Available
Listing and Financial Details
- Assessor Parcel Number 02541609240000
- Tax Block B
Community Details
Overview
- Association fees include common area maintenance, insurance, ground maintenance
- Chelsea Row Homeowners Association
- Gracywoods Pud Sec 02 Subdivision
Additional Features
- Community Mailbox
- Fire and Smoke Detector
Map
Home Values in the Area
Average Home Value in this Area
Tax History
| Year | Tax Paid | Tax Assessment Tax Assessment Total Assessment is a certain percentage of the fair market value that is determined by local assessors to be the total taxable value of land and additions on the property. | Land | Improvement |
|---|---|---|---|---|
| 2025 | $160 | $226,466 | -- | -- |
| 2023 | $219 | $187,162 | $0 | $0 |
| 2022 | $3,816 | $170,147 | $0 | $0 |
| 2021 | $3,903 | $154,679 | $75,000 | $143,456 |
| 2020 | $3,477 | $140,617 | $75,000 | $117,239 |
| 2018 | $2,977 | $116,213 | $75,000 | $99,039 |
| 2017 | $2,724 | $105,648 | $50,000 | $101,000 |
| 2016 | $2,476 | $96,044 | $22,500 | $73,544 |
| 2015 | $1,311 | $103,727 | $22,500 | $81,227 |
| 2014 | $1,311 | $103,783 | $22,500 | $81,283 |
Property History
| Date | Event | Price | Change | Sq Ft Price |
|---|---|---|---|---|
| 08/28/2025 08/28/25 | For Sale | $270,000 | -- | $268 / Sq Ft |
Purchase History
| Date | Type | Sale Price | Title Company |
|---|---|---|---|
| Vendors Lien | -- | Austin Title Company |
Mortgage History
| Date | Status | Loan Amount | Loan Type |
|---|---|---|---|
| Closed | $58,700 | Unknown | |
| Closed | $74,335 | FHA |
Similar Homes in Austin, TX
Source: Unlock MLS (Austin Board of REALTORS®)
MLS Number: 1485800
APN: 260603
- 11716 Norwegian Wood Dr
- 11708 Bittern Hollow
- 11608 Norwegian Wood Dr
- 11821 Bittern Hollow Unit 34
- 11821 Bittern Hollow Unit 41
- 11707 Ruffed Grouse Dr
- 1704 Prairie Hen Cove
- 1427 Gorham St
- 1706 Prairie Hen Cove
- 1421 Gorham St
- 11615 Prairie Hen Ln
- 11611 Prairie Hen Ln
- 11806 Prairie Hen Ln
- 1411 Gracy Farms Ln Unit 130
- 1411 Gracy Farms Ln Unit 69
- 1411 Gracy Farms Ln Unit 113
- 1411 Gracy Farms Ln Unit 41
- 1403 Lance Way
- 1405 Gracy Dr
- 11500 Ruffed Grouse Dr
- 11708 Bittern Hollow
- 11821 Bittern Hollow Unit 27
- 11701 Ruffed Grouse Dr
- 11615 Prairie Hen Ln
- 1411 Gracy Farms Ln Unit 121
- 1411 Gracy Farms Ln Unit 69
- 1402 Doonesbury Dr
- 1411 Gracy Farms Ln Unit 107
- 11606 Parkfield Dr
- 11500 Ruffed Grouse Dr
- 1703 Kimmerling Ln
- 1602 W Braker Ln Unit B
- 1815 Gracy Farms Ln Unit A
- 11936 Bittern Hollow
- 11416 Ptarmigan Dr Unit A
- 1903 Prairie Knoll Ct Unit A
- 11304 Ptarmigan Cove Unit A
- 11435 Ptarmigan Dr Unit A
- 11301 Ptarmigan Dr
- 1423 W Braker Ln Unit B






