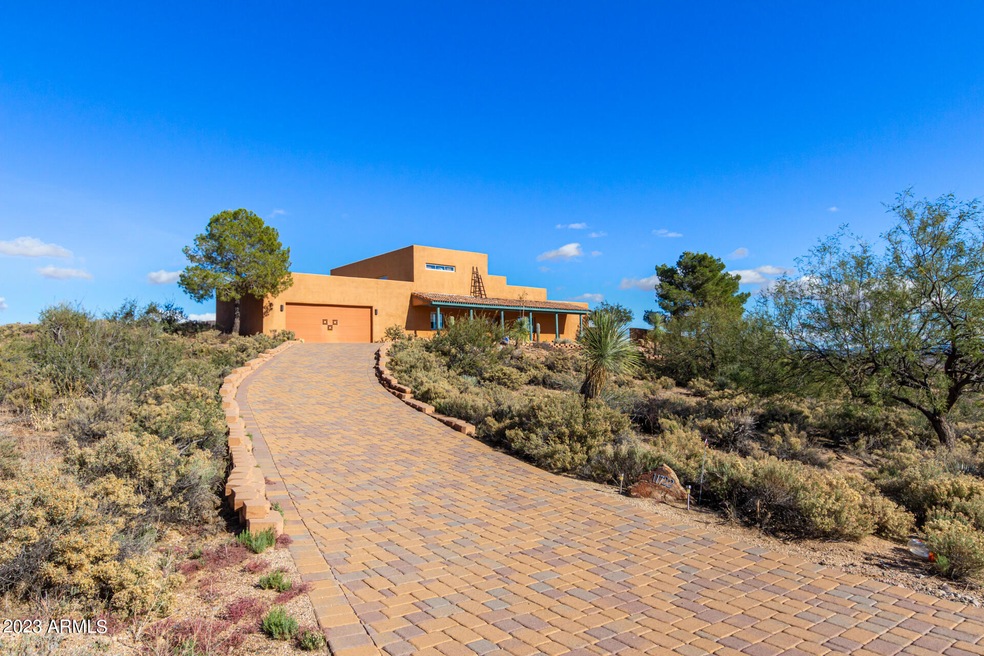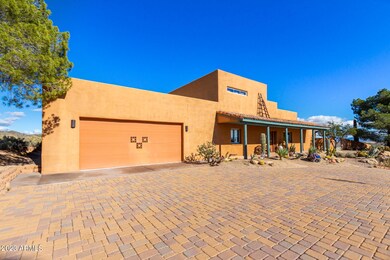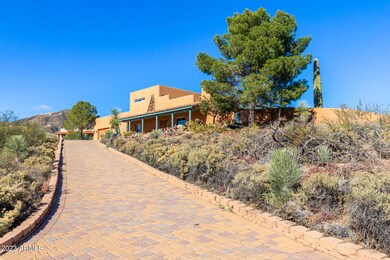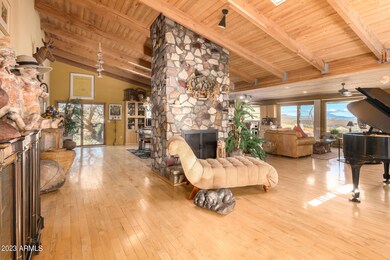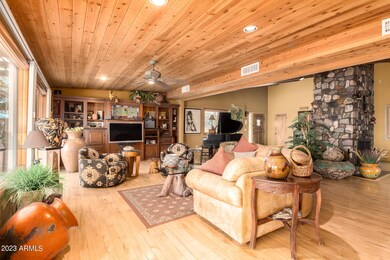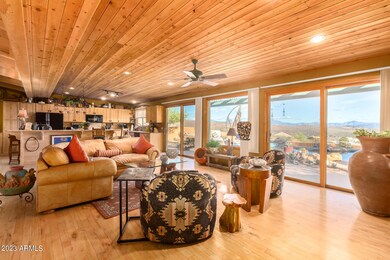
11722 E Manana Rd Cave Creek, AZ 85331
Estimated Value: $1,263,000 - $1,503,207
Highlights
- Horses Allowed On Property
- Heated Pool
- Living Room with Fireplace
- Black Mountain Elementary School Rated A-
- Mountain View
- Vaulted Ceiling
About This Home
As of May 2023AMAZING VIEWS of FOUR PEAKS! This special property in Tonto Hills sits on 2.1 acres. Character and Charm best describes this home. The minute you walk-in to this spacious open Great Room with custom stone fireplace, Vaulted ceilings, Kitchen with large island, Dining area, Built-in Bookcases, hardwood floors and Sliding Doors looking out to the pool & spa. Perfect home for entertaining. 2 Bedrooms, 2.5 Baths and Den. Primary Bedroom is upstairs with a custom built-in Office, Balcony, Walk-in Shower and separate tub, with dual sinks and a Walk-in Customized Closet. Guest Room on the main floor with en-suite. Laundry room with lots of cabinets and sink. Circular Paver Driveway, 2 Car Garage with extra space for storage. Beautiful Desert Landscaping makes it a low maintenance acreage. **See documents tab for the Updated Assessor's Report for the correct square footage of the property.
Last Agent to Sell the Property
Realty ONE Group License #SA645272000 Listed on: 02/05/2023
Home Details
Home Type
- Single Family
Est. Annual Taxes
- $1,080
Year Built
- Built in 1996
Lot Details
- 2.1 Acre Lot
- Desert faces the front and back of the property
- Block Wall Fence
- Artificial Turf
HOA Fees
- $19 Monthly HOA Fees
Parking
- 2 Car Garage
- 6 Open Parking Spaces
- Oversized Parking
- Garage Door Opener
- Circular Driveway
Home Design
- Santa Fe Architecture
- Roof Updated in 2022
- Wood Frame Construction
- Tile Roof
- Foam Roof
- Block Exterior
- Stucco
Interior Spaces
- 3,314 Sq Ft Home
- 2-Story Property
- Vaulted Ceiling
- Ceiling Fan
- Skylights
- Two Way Fireplace
- Double Pane Windows
- Wood Frame Window
- Living Room with Fireplace
- 2 Fireplaces
- Mountain Views
Kitchen
- Breakfast Bar
- Built-In Microwave
- Kitchen Island
- Granite Countertops
Flooring
- Wood
- Carpet
- Tile
Bedrooms and Bathrooms
- 2 Bedrooms
- Primary Bathroom is a Full Bathroom
- 2.5 Bathrooms
- Dual Vanity Sinks in Primary Bathroom
- Hydromassage or Jetted Bathtub
- Bathtub With Separate Shower Stall
Pool
- Heated Pool
- Pool Pump
- Diving Board
- Heated Spa
Outdoor Features
- Balcony
- Patio
Schools
- Desert Willow Elementary School
- Sonoran Trails Middle School
- Cactus Shadows High School
Horse Facilities and Amenities
- Horses Allowed On Property
Utilities
- Central Air
- Heating Available
- Plumbing System Updated in 2022
- Septic Tank
- High Speed Internet
Community Details
- Association fees include ground maintenance
- Nancy Nelson Association, Phone Number (408) 480-1304
- Tonto Hills Subdivision, Custom Floorplan
Listing and Financial Details
- Tax Lot 93
- Assessor Parcel Number 219-12-093
Ownership History
Purchase Details
Home Financials for this Owner
Home Financials are based on the most recent Mortgage that was taken out on this home.Purchase Details
Purchase Details
Home Financials for this Owner
Home Financials are based on the most recent Mortgage that was taken out on this home.Purchase Details
Purchase Details
Home Financials for this Owner
Home Financials are based on the most recent Mortgage that was taken out on this home.Purchase Details
Home Financials for this Owner
Home Financials are based on the most recent Mortgage that was taken out on this home.Similar Homes in Cave Creek, AZ
Home Values in the Area
Average Home Value in this Area
Purchase History
| Date | Buyer | Sale Price | Title Company |
|---|---|---|---|
| Tisland Mark A | -- | First American Title Insurance | |
| Mark And Amy Tisland Trust | -- | None Listed On Document | |
| Tisland Mark Alan | $1,400,000 | Arizona Title | |
| Lavinger Charlene A | -- | -- | |
| Lavinger Charlene | $329,000 | Chicago Title Insurance Co | |
| Holmes Frederick L | $145,000 | Security Title Agency |
Mortgage History
| Date | Status | Borrower | Loan Amount |
|---|---|---|---|
| Open | Tisland Mark A | $1,336,500 | |
| Previous Owner | Tisland Mark Alan | $1,200,000 | |
| Previous Owner | Lavinger Charlene A | $227,418 | |
| Previous Owner | Lavinger Charlene A | $247,000 | |
| Previous Owner | Lavinger Charlene | $200,000 | |
| Previous Owner | Holmes Frederick L | $116,000 |
Property History
| Date | Event | Price | Change | Sq Ft Price |
|---|---|---|---|---|
| 05/02/2023 05/02/23 | Sold | $1,400,000 | 0.0% | $422 / Sq Ft |
| 01/26/2023 01/26/23 | For Sale | $1,399,900 | -- | $422 / Sq Ft |
Tax History Compared to Growth
Tax History
| Year | Tax Paid | Tax Assessment Tax Assessment Total Assessment is a certain percentage of the fair market value that is determined by local assessors to be the total taxable value of land and additions on the property. | Land | Improvement |
|---|---|---|---|---|
| 2025 | $1,877 | $49,644 | -- | -- |
| 2024 | $1,102 | $47,280 | -- | -- |
| 2023 | $1,102 | $47,030 | $9,400 | $37,630 |
| 2022 | $1,080 | $32,030 | $6,400 | $25,630 |
| 2021 | $1,212 | $30,200 | $6,040 | $24,160 |
| 2020 | $1,195 | $31,560 | $6,310 | $25,250 |
| 2019 | $1,159 | $28,170 | $5,630 | $22,540 |
| 2018 | $1,115 | $24,900 | $4,980 | $19,920 |
| 2017 | $1,075 | $25,310 | $5,060 | $20,250 |
| 2016 | $1,069 | $23,950 | $4,790 | $19,160 |
| 2015 | $1,012 | $20,750 | $4,150 | $16,600 |
Agents Affiliated with this Home
-
Robert Risvold

Seller's Agent in 2023
Robert Risvold
Realty One Group
(602) 679-0683
31 Total Sales
-
Stacy Hinke

Seller Co-Listing Agent in 2023
Stacy Hinke
Realty One Group
(602) 920-4477
53 Total Sales
-
Kirsten Martin

Buyer's Agent in 2023
Kirsten Martin
Compass
(480) 799-2149
51 Total Sales
-
K
Buyer's Agent in 2023
Kirsten Horchler
North & Co
-
Mark Captain

Buyer Co-Listing Agent in 2023
Mark Captain
Keller Williams Realty Sonoran Living
(480) 695-3847
288 Total Sales
Map
Source: Arizona Regional Multiple Listing Service (ARMLS)
MLS Number: 6512471
APN: 219-12-093
- 42434 N Tonto Rd
- 11519 E Blue Wash Rd
- 000 E Quail Ln Unit 153
- 11426 E Quail Ln
- 0 E Blue Wash 79 Rd Unit 79
- 41901 N Old Mine Rd
- 11426 E Cottontail Rd
- 42035 N 113th Way
- 42383 N 111th Place
- 11179 E Honda Bow Rd
- 11155 E Honda Bow Rd
- 42846 N 111th Place Unit 94
- 11130 E Rolling Rock Dr Unit 40
- 11130 E Rolling Rock Dr
- 11070 E Rolling Rock Dr
- 0 E Manana Rd Unit 12 6321970
- 41851 N 112th Place
- 42007 N 111th Place Unit 71
- 41639 N 113th Place
- 11108 E Mariola Way
- 11722 E Manana Rd
- 11702 E Manana Rd
- 11744 E Manana Rd
- 11723 E Manana Rd
- 11721 E Blue Wash Rd
- 11745 E Manana Rd
- 11624 E Manana Rd
- 11741 E Blue Wash Rd
- 11629 E Manana Rd
- 11701 E Blue Wash Rd
- 11801 E Manana Rd
- 42602 N Tonto Rd
- 42602 N Turquoise Ln
- 11601 E Manana Rd
- 11651 E Yucca Ln Unit 85
- 11602 E Manana Rd
- 42601 N Turquoise Ln Unit 20
- 42601 N Turquoise Ln
- 11722 E Blue Wash Rd
- 011651 E Yucca Ln Unit 85
