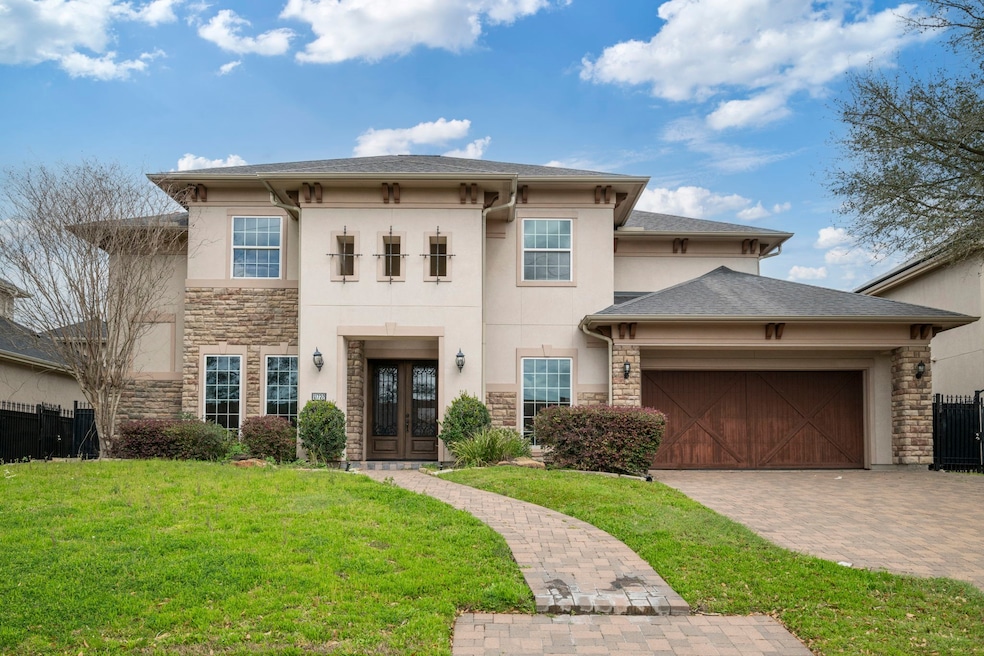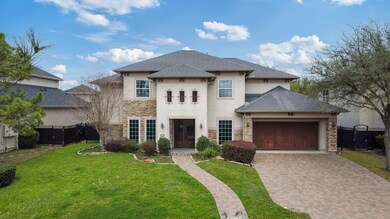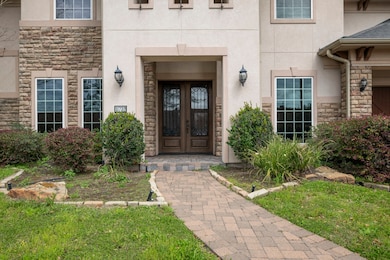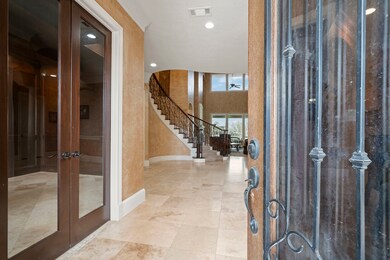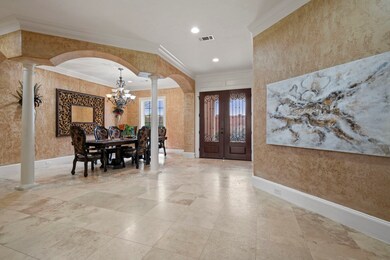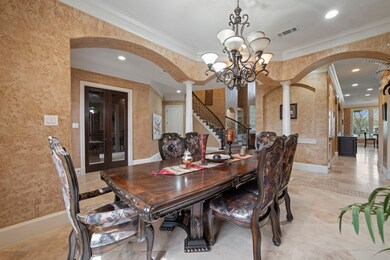11722 Montmarte Houston, TX 77082
Westchase NeighborhoodHighlights
- On Golf Course
- Game Room
- Community Basketball Court
- Mediterranean Architecture
- Community Pool
- Walk-In Pantry
About This Home
Spacious home in Royal Oaks on the golf course! This 4 bedroom, 4.5 bathroom home features an elegant design throughout the house. Inviting study with coffered ceilings & wood paneling! Formal dining area w/ chandelier, columns & arched entryways! Spacious living area with 2 story ceilings, gaslog fireplace, built-in shelving & tons of natural light. Open kitchen with breakfast bar, gas cooktop on the island, 42" cabinets with crown molding, double ovens & a walk-in pantry! Light & bright breakfast area leading to the covered patio with wood ceilings, spacious backyard with enough room for a pool & beautiful views of the golf course! Large master bedroom with trayed ceilings, bay windows & a well-maintained master bathroom. 3 car tandem garage with built-in storage. Oversize gameroom upstairs & three additional bedrooms, each with an ensuite. Gated neighborhood with a security guard entrance for peace of mind. Great access to Beltway 8 & westpark Tollway. Schedule a tour today!
Listing Agent
Paul Holub
Traditions Realty License #0618818 Listed on: 04/29/2025
Home Details
Home Type
- Single Family
Est. Annual Taxes
- $30,375
Year Built
- Built in 2011
Lot Details
- 0.25 Acre Lot
- On Golf Course
- South Facing Home
Parking
- 3 Car Garage
- Tandem Garage
Home Design
- Mediterranean Architecture
Interior Spaces
- 4,370 Sq Ft Home
- 2-Story Property
- Gas Log Fireplace
- Breakfast Room
- Dining Room
- Game Room
Kitchen
- Breakfast Bar
- Walk-In Pantry
- Double Oven
- Gas Cooktop
- Microwave
- Dishwasher
- Disposal
Bedrooms and Bathrooms
- 4 Bedrooms
Laundry
- Dryer
- Washer
Eco-Friendly Details
- Energy-Efficient Thermostat
Schools
- Outley Elementary School
- O'donnell Middle School
- Aisd Draw High School
Utilities
- Cooling System Powered By Gas
- Central Heating and Cooling System
- Programmable Thermostat
Listing and Financial Details
- Property Available on 4/28/25
- 12 Month Lease Term
Community Details
Recreation
- Golf Course Community
- Community Basketball Court
- Community Playground
- Community Pool
Pet Policy
- Call for details about the types of pets allowed
- Pet Deposit Required
Security
- Security Service
- Controlled Access
Additional Features
- Royal Oaks Country Club Subdivision
- Picnic Area
Map
Source: Houston Association of REALTORS®
MLS Number: 96808063
APN: 1236380020024
- 11726 Montmarte Blvd
- 11710 Montmarte Blvd
- 11735 Alief Clodine Rd Unit 18
- 4155 Amir St
- 3974 Belle Park Dr Unit 3974
- 11910 Portofino Rd
- 3968 Belle Park Dr Unit 3968
- 4016 Belle Park Dr Unit 4016
- 4166 Amir St
- 3510 Avignon Ct
- 69 E Park Dr W
- 4064 Belle Park Dr Unit 4064
- 4124 Belle Park Dr Unit 4124
- 4150 Belle Park Dr Unit 4150
- 11737 Logan Ridge Dr
- 4166 Belle Park Dr Unit 4166
- 4164 Belle Park Dr Unit 4164
- 4160 Belle Park Dr
- 4224 Belle Park Dr Unit 4224
- 4212 Belle Park Dr Unit 4212
- 11735 Alief Clodine Rd
- 11735 Alief Clodine Rd Unit 42
- 11685 Alief Clodine Rd Unit 28
- 11685 Alief Clodine Rd Unit 2
- 4166 Amir St
- 11746 Logan Ridge Dr
- 11530 Legend Manor Dr
- 11414 Legend Manor Dr
- 4243 Yupon Ridge Dr
- 4106 Boone Rd
- 4110 Boone Rd
- 4132 Boone Rd
- 12022 Moonmist Dr
- 4350 Bugle Rd
- 4327 Wildacres Dr
- 11490 Harwin Dr
- 4374 Wildacres Dr
- 11366 Oakcenter Dr
- 11855 Dashwood Dr
- 11111 Midhurst Dr
