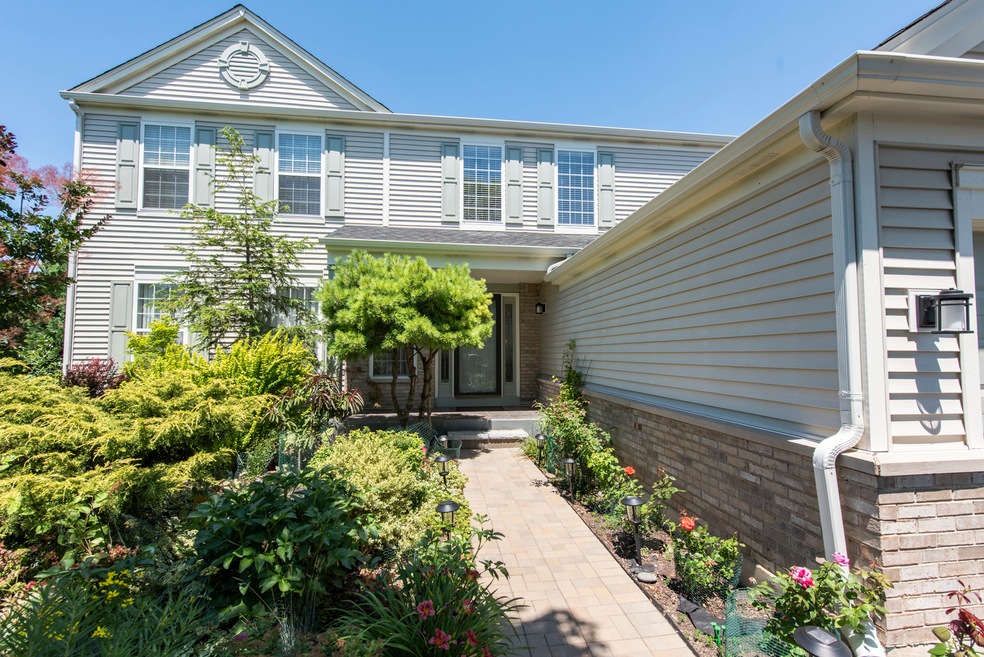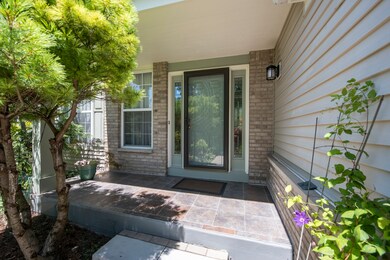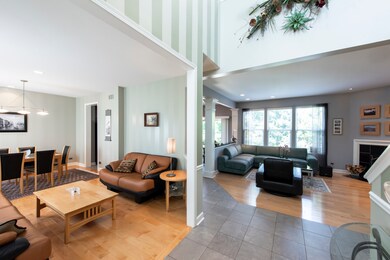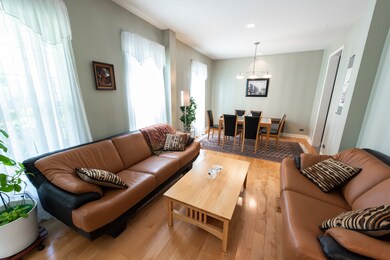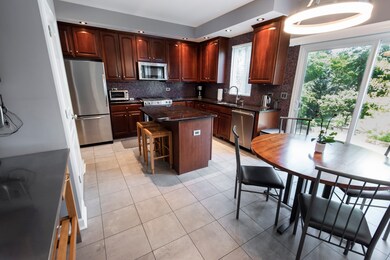
11722 Presley Cir Unit 4C Plainfield, IL 60585
Highlights
- Open Floorplan
- Mature Trees
- Property is near a park
- Oswego East High School Rated A-
- Community Lake
- Vaulted Ceiling
About This Home
As of November 2024FANTASTIC home in North Plainfield in HIGHLY ACCLAIMED OSWEGO SCHOOL DISTRICT! This IMPECCABLE home has been completely updated with UPGRADES galore. Walking up to the front door you are CAPTIVATED with a BRICK PAVER walkway, SLATE front porch, and a variety of well cared for plants. The LIGHT & BRIGHT 2 story FOYER welcomes you into the OPEN CONCEPT layout. The AMAZING first floor boasts a FORMAL living room and dining room, SPACIOUS family room with gas starter-wood burning FIREPLACE, PRIVATE office, CONVENIENT first floor laundry, completely UPDATED powder room, and a GOURMET kitchen that every chef would love! The EXCEPTIONAL kitchen offers GRANITE counters, HIGH-END stainless appliances, 42" UPGRADED cabinetry, backsplash, EXTRA lighting, closet PANTRY, gooseneck kitchen faucet, BREAKFAST BAR, spacious table space, and CERAMIC TILE. The MASTER SUITE offers an ENORMOUS bedroom, WALK-IN closet, and a PRIVATE master bathroom that has been completely UPDATED with double vanity sinks, SOAKER TUB, separate shower that has been completely tiled. Three more LARGE bedrooms upstairs and another UPDATED bathroom with a HIGH-END shower that's been completely tiled - no cheap shower surrounds in this LUXURIOUS house. The backyard has a completely PRIVATE brick paver patio, feel the privacy at this house yet your so close to shopping, highways, and schools. METICULOUSLY cared for home boasts: 5" HARDWOOD flooring throughout 1st & 2nd floors, WOOD blinds throughout home, UPGRADED and ADDED lighting throughout home (rare for this model/area), NEWER kitchen appliances, Roof replaced (2018), Front door sidelights UPGRADED, all BATHROOMS UPDATED, high-end CEILING fans, CUSTOM wood trim around windows, and so much more! Clean - clean - clean and MOVE-IN ready!!
Last Agent to Sell the Property
Cheryl Bowers
Bowers Realty Group License #471017821
Home Details
Home Type
- Single Family
Est. Annual Taxes
- $9,324
Year Built
- Built in 2003
Lot Details
- 10,019 Sq Ft Lot
- Lot Dimensions are 68 x 112 x 92 x 110
- Paved or Partially Paved Lot
- Mature Trees
HOA Fees
- $28 Monthly HOA Fees
Parking
- 2 Car Attached Garage
- Garage Transmitter
- Garage Door Opener
- Driveway
- Parking Included in Price
Home Design
- Asphalt Roof
- Concrete Perimeter Foundation
Interior Spaces
- 2,332 Sq Ft Home
- 2-Story Property
- Open Floorplan
- Vaulted Ceiling
- Ceiling Fan
- Wood Burning Fireplace
- Fireplace With Gas Starter
- Double Pane Windows
- Window Screens
- Entrance Foyer
- Family Room with Fireplace
- Living Room
- Formal Dining Room
- Home Office
- Unfinished Attic
- Storm Screens
Kitchen
- Range
- Microwave
- Dishwasher
- Stainless Steel Appliances
- Granite Countertops
- Disposal
Flooring
- Wood
- Ceramic Tile
Bedrooms and Bathrooms
- 4 Bedrooms
- 4 Potential Bedrooms
- Walk-In Closet
- Dual Sinks
- Soaking Tub
- Separate Shower
Laundry
- Laundry Room
- Laundry on main level
- Dryer
- Washer
Unfinished Basement
- Basement Fills Entire Space Under The House
- Sump Pump
Schools
- Grande Park Elementary School
- Murphy Junior High School
- Oswego East High School
Utilities
- Forced Air Heating and Cooling System
- Heating System Uses Natural Gas
- 200+ Amp Service
- Lake Michigan Water
Additional Features
- Brick Porch or Patio
- Property is near a park
Community Details
- Association fees include insurance
- Association Phone (847) 806-6121
- Auburn Lakes Subdivision, Dorchester Floorplan
- Property managed by Property Specialists
- Community Lake
Listing and Financial Details
- Homeowner Tax Exemptions
Ownership History
Purchase Details
Home Financials for this Owner
Home Financials are based on the most recent Mortgage that was taken out on this home.Purchase Details
Home Financials for this Owner
Home Financials are based on the most recent Mortgage that was taken out on this home.Purchase Details
Home Financials for this Owner
Home Financials are based on the most recent Mortgage that was taken out on this home.Map
Similar Homes in Plainfield, IL
Home Values in the Area
Average Home Value in this Area
Purchase History
| Date | Type | Sale Price | Title Company |
|---|---|---|---|
| Warranty Deed | $452,000 | None Listed On Document | |
| Warranty Deed | $452,000 | None Listed On Document | |
| Warranty Deed | $399,000 | Fidelity Title | |
| Warranty Deed | $241,000 | First American Title |
Mortgage History
| Date | Status | Loan Amount | Loan Type |
|---|---|---|---|
| Previous Owner | $69,900 | Construction | |
| Previous Owner | $299,000 | New Conventional | |
| Previous Owner | $137,950 | New Conventional | |
| Previous Owner | $150,000 | Purchase Money Mortgage |
Property History
| Date | Event | Price | Change | Sq Ft Price |
|---|---|---|---|---|
| 12/30/2024 12/30/24 | Rented | $3,200 | 0.0% | -- |
| 12/13/2024 12/13/24 | Under Contract | -- | -- | -- |
| 11/14/2024 11/14/24 | For Rent | $3,200 | 0.0% | -- |
| 11/07/2024 11/07/24 | Sold | $452,000 | +1.6% | $189 / Sq Ft |
| 10/26/2024 10/26/24 | Pending | -- | -- | -- |
| 10/25/2024 10/25/24 | For Sale | $445,000 | +11.5% | $186 / Sq Ft |
| 09/22/2022 09/22/22 | Sold | $399,000 | 0.0% | $171 / Sq Ft |
| 08/17/2022 08/17/22 | Pending | -- | -- | -- |
| 08/05/2022 08/05/22 | Price Changed | $399,000 | -4.5% | $171 / Sq Ft |
| 07/14/2022 07/14/22 | For Sale | $418,000 | -- | $179 / Sq Ft |
Tax History
| Year | Tax Paid | Tax Assessment Tax Assessment Total Assessment is a certain percentage of the fair market value that is determined by local assessors to be the total taxable value of land and additions on the property. | Land | Improvement |
|---|---|---|---|---|
| 2023 | $10,324 | $123,520 | $26,722 | $96,798 |
| 2022 | $10,324 | $106,949 | $25,279 | $81,670 |
| 2021 | $9,324 | $101,856 | $24,075 | $77,781 |
| 2020 | $8,811 | $100,243 | $23,694 | $76,549 |
| 2019 | $8,877 | $97,418 | $23,026 | $74,392 |
| 2018 | $8,857 | $93,307 | $22,519 | $70,788 |
| 2017 | $8,628 | $90,899 | $21,938 | $68,961 |
| 2016 | $8,618 | $88,943 | $21,466 | $67,477 |
| 2015 | $7,700 | $85,522 | $20,640 | $64,882 |
| 2014 | $7,700 | $74,175 | $20,640 | $53,535 |
| 2013 | $7,700 | $74,175 | $20,640 | $53,535 |
Source: Midwest Real Estate Data (MRED)
MLS Number: 11463892
APN: 01-20-407-010
- 25125 Rockwell Ln
- 11748 Glenn Cir Unit 4D
- 11640 Century Cir
- 24851 Franklin Ln Unit 281E
- 11616 Century Cir
- 25401 W 119th St
- 4128 Callery Rd
- 70AC W 119th St
- 4847 Shumard Ln
- 25846 W Prairie Hill Ln
- 4336 Lacebark Ln
- Lot#15 Prairie Hill Ln
- 24816 Station St
- 24418 Champion Dr
- 25909 W Kelly Ct
- 4627 Shumard Ln
- 6310 Julie Ct
- 6304 Julie Ct
- 6306 Julie Ct
- 6303 Julie Ct
