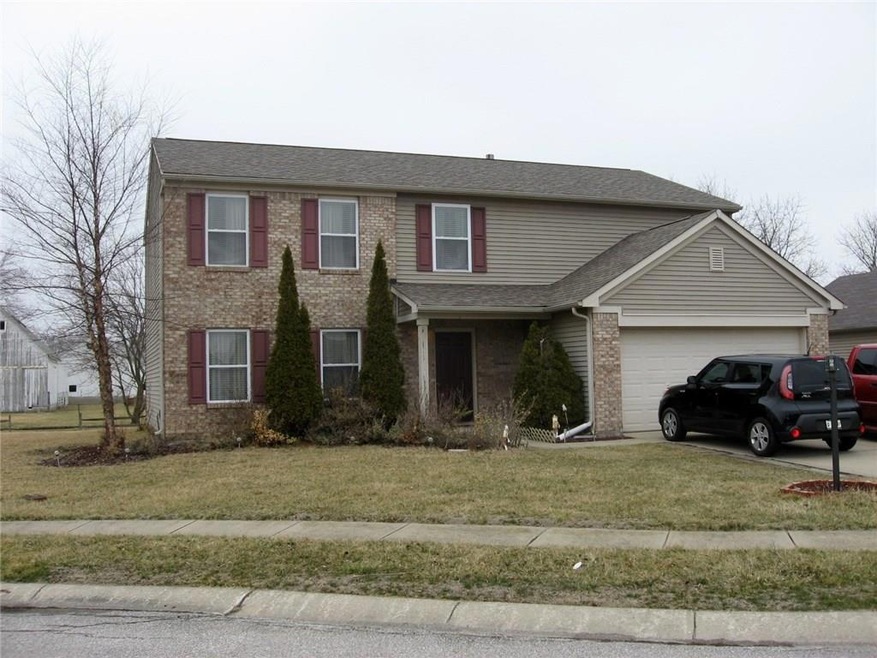
11722 Still Haven Ct Indianapolis, IN 46229
East Warren NeighborhoodEstimated Value: $272,982 - $305,000
Highlights
- Mature Trees
- Formal Dining Room
- Cul-De-Sac
- Traditional Architecture
- Thermal Windows
- 2 Car Attached Garage
About This Home
As of May 2016Well maintained 3-4 bedroom home on an attractive cul-de-sac lot in Hartman Village. Home is a must-see. Ceramic tile flooring from the front entrance, through the kitchen and breakfast room. A slider opens to a paver patio with a small farm to the rear. A comfortable family room is open to the kitchen/bk area. The spacious dining rm and living rm is perfect for large family gatherings. Upstairs, there's a loft in addition to 3 bedrms plus a bonus room with connecting door from the master.
Last Agent to Sell the Property
Peter Knight
Indiana Real Estate Group, LLC Listed on: 04/01/2016
Last Buyer's Agent
Deborah Argenta
Keller Williams Indpls Metro N

Home Details
Home Type
- Single Family
Est. Annual Taxes
- $2,428
Year Built
- Built in 2002
Lot Details
- 72 Sq Ft Lot
- Cul-De-Sac
- Mature Trees
HOA Fees
- $19 Monthly HOA Fees
Parking
- 2 Car Attached Garage
Home Design
- Traditional Architecture
- Slab Foundation
- Vinyl Construction Material
Interior Spaces
- 2-Story Property
- Woodwork
- Thermal Windows
- Vinyl Clad Windows
- Formal Dining Room
- Carpet
- Attic Access Panel
- Laundry on main level
Kitchen
- Eat-In Kitchen
- Electric Oven
- Built-In Microwave
- Dishwasher
- Disposal
Bedrooms and Bathrooms
- 3 Bedrooms
- Walk-In Closet
Utilities
- Forced Air Heating System
- Heating System Uses Gas
- Gas Water Heater
Community Details
- Association fees include insurance, maintenance, snow removal
- Hartman Village Subdivision
- Property managed by CASI
Listing and Financial Details
- Legal Lot and Block 76 / 3
- Assessor Parcel Number 490834116059000700
Ownership History
Purchase Details
Home Financials for this Owner
Home Financials are based on the most recent Mortgage that was taken out on this home.Similar Homes in Indianapolis, IN
Home Values in the Area
Average Home Value in this Area
Purchase History
| Date | Buyer | Sale Price | Title Company |
|---|---|---|---|
| Parker Christian | -- | None Available |
Mortgage History
| Date | Status | Borrower | Loan Amount |
|---|---|---|---|
| Open | Parker Christian | $3,845 | |
| Open | Parker Christian | $121,146 | |
| Closed | Parker Christian | $121,855 | |
| Closed | Parker Christian | $127,645 |
Property History
| Date | Event | Price | Change | Sq Ft Price |
|---|---|---|---|---|
| 05/31/2016 05/31/16 | Sold | $130,000 | 0.0% | $55 / Sq Ft |
| 05/23/2016 05/23/16 | Pending | -- | -- | -- |
| 04/26/2016 04/26/16 | Off Market | $130,000 | -- | -- |
| 04/01/2016 04/01/16 | For Sale | $134,900 | -- | $57 / Sq Ft |
Tax History Compared to Growth
Tax History
| Year | Tax Paid | Tax Assessment Tax Assessment Total Assessment is a certain percentage of the fair market value that is determined by local assessors to be the total taxable value of land and additions on the property. | Land | Improvement |
|---|---|---|---|---|
| 2024 | $2,868 | $248,200 | $20,400 | $227,800 |
| 2023 | $2,868 | $242,900 | $20,400 | $222,500 |
| 2022 | $2,307 | $197,600 | $20,400 | $177,200 |
| 2021 | $2,040 | $178,400 | $20,400 | $158,000 |
| 2020 | $1,945 | $169,900 | $20,400 | $149,500 |
| 2019 | $1,860 | $162,500 | $20,400 | $142,100 |
| 2018 | $1,711 | $149,600 | $20,400 | $129,200 |
| 2017 | $1,482 | $140,500 | $20,400 | $120,100 |
| 2016 | $1,386 | $131,100 | $20,400 | $110,700 |
| 2014 | $2,428 | $121,400 | $20,400 | $101,000 |
| 2013 | $2,456 | $122,800 | $20,400 | $102,400 |
Agents Affiliated with this Home
-

Seller's Agent in 2016
Peter Knight
Indiana Real Estate Group, LLC
-

Buyer's Agent in 2016
Deborah Argenta
Keller Williams Indpls Metro N
(317) 695-5764
1 in this area
104 Total Sales
Map
Source: MIBOR Broker Listing Cooperative®
MLS Number: 21403431
APN: 49-08-34-116-059.000-700
- 1831 Brook Crossing Way
- 11720 Grenadier Ln
- 1819 Quiet Haven
- 11621 Coastal Dr
- 1819 Quiet Haven Cir
- 11629 Brookwood Trace Ln
- 11523 Coastal Way
- 1631 Wilford Ln
- 11541 Coastal Dr
- 11521 Coastal Dr
- 11733 E 21st St
- 11416 Stoeppelwerth Dr
- 2138 Rossington Ln
- 11411 Shady Hollow Ln
- 11631 Tucker Ct
- 12231 Valley View Cir
- 1652 Valley Brook Dr
- 11722 Hartland Dr
- 12121 E 21st St
- 1121 N Cambridge Ct
- 11722 Still Haven Ct
- 11730 Still Haven Ct
- 11716 Still Haven Ct
- 11738 Still Haven Ct
- 11710 Still Haven Ct
- 11725 Still Haven Ct
- 11746 Still Haven Ct
- 11733 Still Haven Ct
- 11717 Still Haven Ct
- 11741 Still Haven Ct
- 1855 Cumberland Rd
- 1830 Breman Ln
- 11749 Still Haven Ct
- 1850 Breman Ln
- 11724 Serenity Ln
- 11718 Serenity Ln
- 1858 Breman Ln
- 11732 Serenity Ln
- 11712 Serenity Ln
