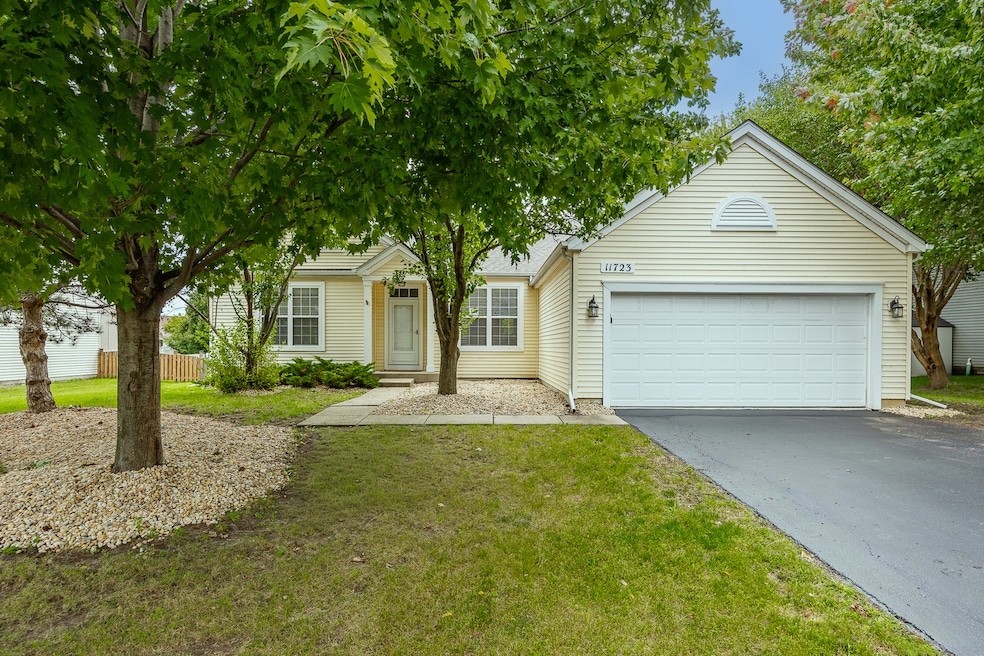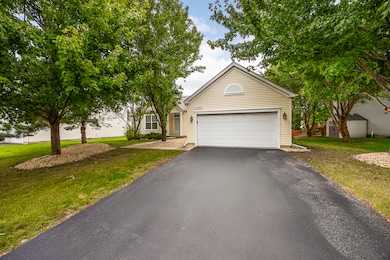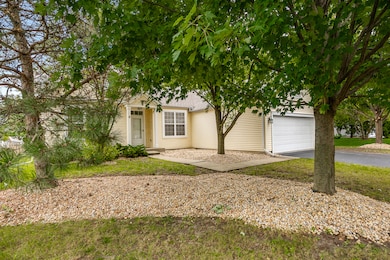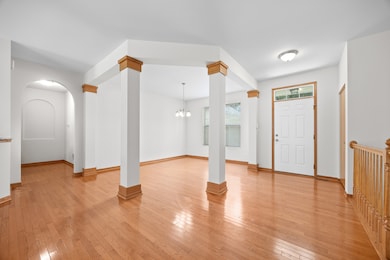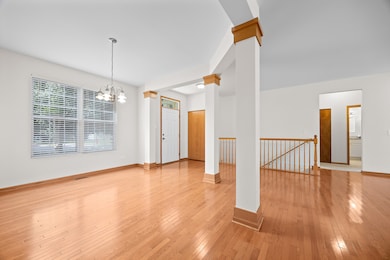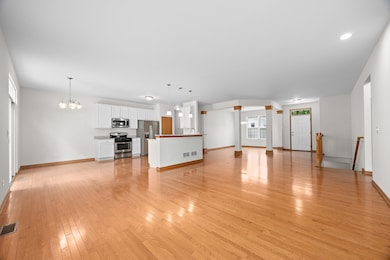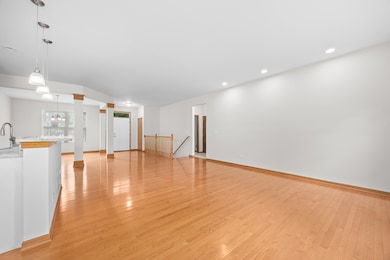11723 Heritage Meadows Dr Plainfield, IL 60585
North Plainfield NeighborhoodEstimated payment $3,276/month
Highlights
- Ranch Style House
- Wood Flooring
- Stainless Steel Appliances
- Freedom Elementary School Rated A-
- Formal Dining Room
- 2 Car Attached Garage
About This Home
Everything you could want is right here in The Crossings of Wolf Creek Subdivision. This awesome ranch style home has 3 bedrooms, 3 full baths and a combined living area of almost 4000 sq ft. Captivating open floor plan. Gleaming hardwood floors on the main level. White cabinetry, granite counter tops and stainless-steel appliances in the kitchen. A large primary bedroom suite offers a walk-in closet and private luxury bath complete with dual sink vanity, separate shower, soaking tub and ceramic tiled finishes. Main level laundry room. Formal dining room. The full basement is finished with an enormous family room area and additional full bath. Other amenities include a 2-car attached garage, private patio and large fenced yard. This home was recently painted throughout. Brand new roof just installed. Nothing to do but move right in!
Home Details
Home Type
- Single Family
Est. Annual Taxes
- $9,826
Year Built
- Built in 2003
Lot Details
- 0.31 Acre Lot
- Lot Dimensions are 87 x 177 x 65 x 191
- Fenced
- Paved or Partially Paved Lot
HOA Fees
- $17 Monthly HOA Fees
Parking
- 2 Car Attached Garage
- Parking Available
- Driveway
- Parking Included in Price
Home Design
- Ranch Style House
- Asphalt Roof
- Vinyl Siding
- Concrete Perimeter Foundation
Interior Spaces
- 1,964 Sq Ft Home
- Family Room
- Living Room
- Formal Dining Room
Kitchen
- Range
- Microwave
- Dishwasher
- Stainless Steel Appliances
Flooring
- Wood
- Carpet
Bedrooms and Bathrooms
- 3 Bedrooms
- 3 Potential Bedrooms
- Walk-In Closet
- 3 Full Bathrooms
- Dual Sinks
- Soaking Tub
- Separate Shower
Laundry
- Laundry Room
- Laundry on main level
Finished Basement
- Basement Fills Entire Space Under The House
- Finished Basement Bathroom
Outdoor Features
- Patio
Schools
- Freedom Elementary School
- Heritage Grove Middle School
- Plainfield North High School
Utilities
- Forced Air Heating and Cooling System
- Heating System Uses Natural Gas
Community Details
- Staff Association, Phone Number (847) 490-3833
- Crossings At Wolf Creek Subdivision
- Property managed by Heritage Meadows Community
Map
Home Values in the Area
Average Home Value in this Area
Property History
| Date | Event | Price | List to Sale | Price per Sq Ft |
|---|---|---|---|---|
| 12/30/2025 12/30/25 | Price Changed | $469,900 | -3.1% | $239 / Sq Ft |
| 12/02/2025 12/02/25 | Price Changed | $484,900 | -2.0% | $247 / Sq Ft |
| 10/29/2025 10/29/25 | Price Changed | $494,900 | -2.9% | $252 / Sq Ft |
| 10/01/2025 10/01/25 | Price Changed | $509,900 | -1.8% | $260 / Sq Ft |
| 09/05/2025 09/05/25 | For Sale | $519,500 | -- | $265 / Sq Ft |
Purchase History
| Date | Type | Sale Price | Title Company |
|---|---|---|---|
| Sheriffs Deed | -- | Attorney | |
| Warranty Deed | $297,000 | Chicago Title Insurance Co |
Mortgage History
| Date | Status | Loan Amount | Loan Type |
|---|---|---|---|
| Previous Owner | $266,992 | Purchase Money Mortgage |
Source: Midwest Real Estate Data (MRED)
MLS Number: 12464271
APN: 07-01-21-410-004
- 24333 Leski Ln
- 12929 S Platte Trail
- 23236 W Teton Ln
- 12905 S Slate Ln
- 12916 S Slate Ln
- 12939 S Platte Trail
- 12906 S Slate Ln
- 24050 W Champion Dr
- 24024 W Champion Dr
- 0 W 119th St
- 12021 S Stallion Dr
- 23234 W Allagash Dr
- 24115 Pear Tree Cir Unit 170807
- 70AC W 119th St
- 11640 Century Cir
- 11616 Century Cir
- 11920 Winterberry Ln
- 2711 Lawlor Ln
- 2611 Lawlor Ln
- 2607 Lawlor Ln
- 11717 S Derby Ln
- 24129 Walnut Cir Unit 182501
- 11319 Maplewood Dr
- 24406 W Alexis Ln
- 2727 Sweetbroom Ct
- 2727 Lawlor Ln
- 3223 111th St
- 2283 Horseshoe Cir
- 4103 Pond Willow Ct
- 4128 Pond Willow Ct
- 5913 Hawkweed Dr
- 5917 Hawkweed Dr
- 5919 Hawkweed Dr Unit 5919
- 5918 Hawkweed Dr
- 5922 Hawkweed Dr
- 4135 Pond Willow Ct
- 5924 Hawkweed Dr
- 5933 Hawkweed Dr
- 4222 Pond Willow Rd
- 4215 Pond Willow Rd
