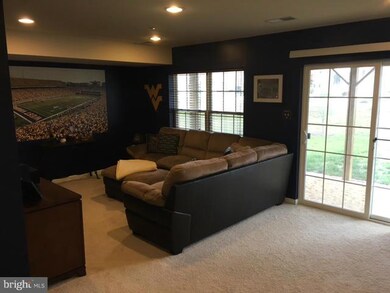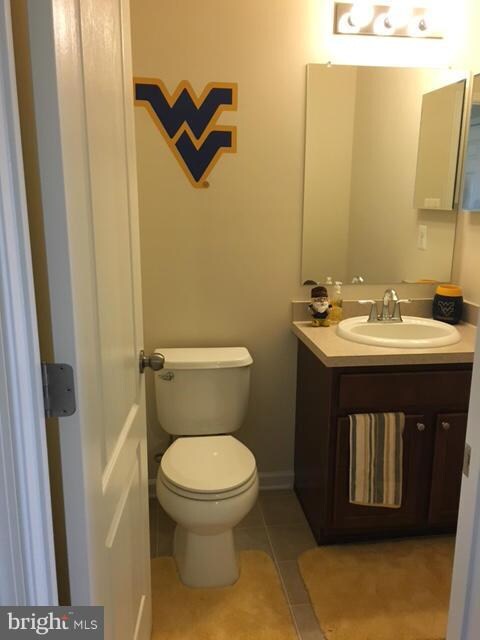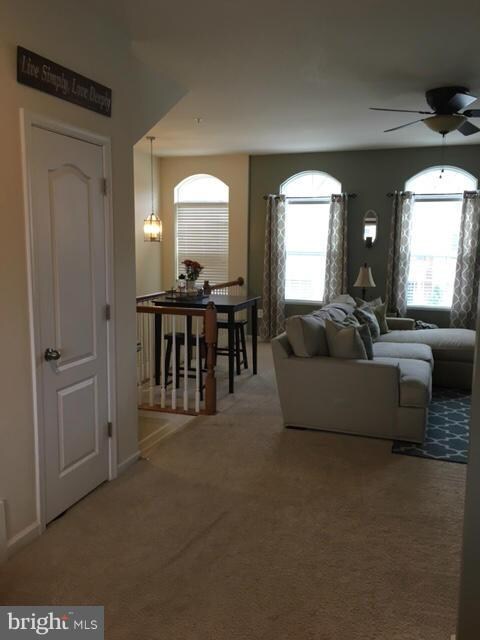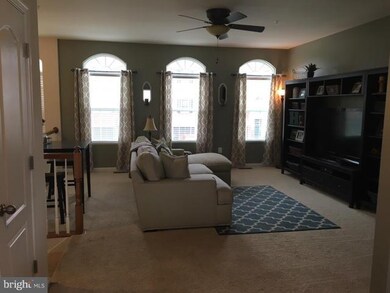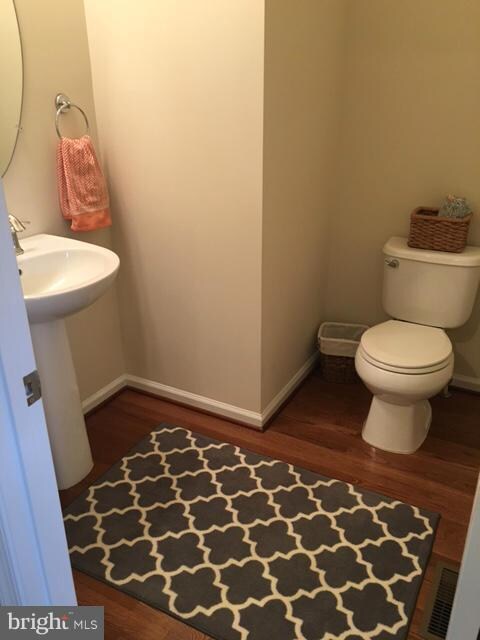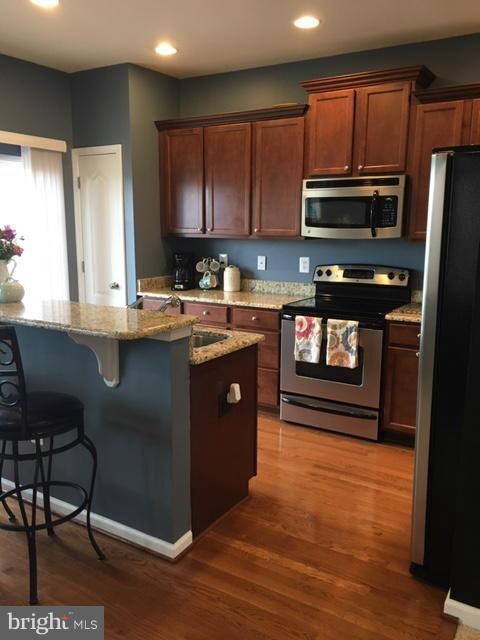
11723 Palm Desert Place Waldorf, MD 20602
Saint Charles NeighborhoodHighlights
- Golf Course Community
- Community Lake
- Upgraded Countertops
- Colonial Architecture
- Wood Flooring
- 4-minute walk to Stethem Robert Memorial Park
About This Home
As of April 2025SPACIOUS LENNAR KENTWELL MODEL END UNIT GARAGE TOWNHOME - 1ST FLOOR HAS 1/2 BATH - REC ROOM W/ SLIDERS TO BACKYARD & 2CAR GARAGE- 2ND FLOOR HAS HUGE GREAT ROOM W/ 9' CEILINGS - 1/2 BATH - COUNTRY KITCHEN W/ SS APPLIANCES-GRANITE COUNTERS-ISLAND-HARDWOOD FLRS & SLIDER THAT LEADS TO SUNDECK- 3RD FLOOR HAS LARGE MASTER SUITE W/ VAULTED CEILING - WALK-IN CLOSET & SUPERBATH - NEARBY COMM POOL & REC CTR
Last Agent to Sell the Property
Veterans USA Realty License #72673 Listed on: 01/14/2017
Townhouse Details
Home Type
- Townhome
Est. Annual Taxes
- $3,804
Year Built
- Built in 2012
Lot Details
- 2,788 Sq Ft Lot
- 1 Common Wall
HOA Fees
- $88 Monthly HOA Fees
Parking
- 2 Car Attached Garage
- Garage Door Opener
Home Design
- Colonial Architecture
- Brick Exterior Construction
Interior Spaces
- Property has 3 Levels
- Wood Flooring
Kitchen
- Country Kitchen
- Electric Oven or Range
- Microwave
- Ice Maker
- Dishwasher
- Kitchen Island
- Upgraded Countertops
- Disposal
Bedrooms and Bathrooms
- 3 Bedrooms
- En-Suite Bathroom
- 4 Bathrooms
Laundry
- Dryer
- Washer
Finished Basement
- Front and Rear Basement Entry
- Natural lighting in basement
Schools
- Neal Elementary School
- Milton M Somers Middle School
- St. Charles High School
Utilities
- Cooling Available
- Forced Air Heating System
- Heat Pump System
- Natural Gas Water Heater
Listing and Financial Details
- Tax Lot C53
- Assessor Parcel Number 0906351208
Community Details
Overview
- Built by LENNAR
- St Charles Sub Gleneagles Subdivision
- Community Lake
Amenities
- Picnic Area
- Common Area
- Community Center
- Party Room
Recreation
- Golf Course Community
- Tennis Courts
- Community Basketball Court
- Community Playground
- Community Pool
- Jogging Path
- Bike Trail
Ownership History
Purchase Details
Home Financials for this Owner
Home Financials are based on the most recent Mortgage that was taken out on this home.Purchase Details
Purchase Details
Home Financials for this Owner
Home Financials are based on the most recent Mortgage that was taken out on this home.Purchase Details
Home Financials for this Owner
Home Financials are based on the most recent Mortgage that was taken out on this home.Purchase Details
Home Financials for this Owner
Home Financials are based on the most recent Mortgage that was taken out on this home.Purchase Details
Similar Homes in the area
Home Values in the Area
Average Home Value in this Area
Purchase History
| Date | Type | Sale Price | Title Company |
|---|---|---|---|
| Deed | $340,000 | None Listed On Document | |
| Deed | $340,000 | None Listed On Document | |
| Trustee Deed | $340,000 | None Listed On Document | |
| Trustee Deed | $340,000 | None Listed On Document | |
| Individual Deed | $310,000 | Michaels Title & Escrow Llc | |
| Deed | $315,000 | Gateway Title Inc | |
| Deed | $268,990 | North American Title Company | |
| Deed | $295,802 | North American Title Co |
Mortgage History
| Date | Status | Loan Amount | Loan Type |
|---|---|---|---|
| Previous Owner | $74,420 | FHA | |
| Previous Owner | $304,385 | FHA | |
| Previous Owner | $309,294 | FHA | |
| Previous Owner | $280,912 | VA | |
| Previous Owner | $268,990 | New Conventional |
Property History
| Date | Event | Price | Change | Sq Ft Price |
|---|---|---|---|---|
| 05/29/2025 05/29/25 | For Rent | $2,990 | 0.0% | -- |
| 04/29/2025 04/29/25 | Sold | $340,000 | -2.9% | $143 / Sq Ft |
| 03/31/2025 03/31/25 | Pending | -- | -- | -- |
| 02/12/2025 02/12/25 | For Sale | $350,200 | +13.0% | $147 / Sq Ft |
| 04/05/2019 04/05/19 | Sold | $310,000 | 0.0% | $130 / Sq Ft |
| 02/13/2019 02/13/19 | For Sale | $310,000 | -1.6% | $130 / Sq Ft |
| 03/14/2017 03/14/17 | Sold | $315,000 | 0.0% | $132 / Sq Ft |
| 01/28/2017 01/28/17 | Pending | -- | -- | -- |
| 01/14/2017 01/14/17 | For Sale | $315,000 | -- | $132 / Sq Ft |
Tax History Compared to Growth
Tax History
| Year | Tax Paid | Tax Assessment Tax Assessment Total Assessment is a certain percentage of the fair market value that is determined by local assessors to be the total taxable value of land and additions on the property. | Land | Improvement |
|---|---|---|---|---|
| 2024 | $5,640 | $403,800 | $120,000 | $283,800 |
| 2023 | $5,324 | $372,533 | $0 | $0 |
| 2022 | $4,762 | $341,267 | $0 | $0 |
| 2021 | $14,222 | $310,000 | $105,000 | $205,000 |
| 2020 | $5,508 | $304,800 | $0 | $0 |
| 2019 | $5,425 | $299,600 | $0 | $0 |
| 2018 | $3,877 | $294,400 | $75,000 | $219,400 |
| 2017 | $5,013 | $284,100 | $0 | $0 |
| 2016 | -- | $273,800 | $0 | $0 |
| 2015 | $825 | $263,500 | $0 | $0 |
| 2014 | $825 | $258,467 | $0 | $0 |
Agents Affiliated with this Home
-
Patrick Dugan

Seller's Agent in 2025
Patrick Dugan
O'Brien Realty
(240) 577-1496
52 Total Sales
-
Dana Rowell
D
Seller's Agent in 2025
Dana Rowell
RealHome Services and Solutions, Inc.
(281) 381-5173
1 in this area
919 Total Sales
-
Shaun Dugan

Seller Co-Listing Agent in 2025
Shaun Dugan
O'Brien Realty
(240) 298-2963
2 in this area
10 Total Sales
-
datacorrect BrightMLS
d
Buyer's Agent in 2025
datacorrect BrightMLS
Non Subscribing Office
-
Dorothy Pena

Seller's Agent in 2019
Dorothy Pena
RE/MAX
(301) 346-4208
2 in this area
87 Total Sales
-
Jonathan Coles

Buyer's Agent in 2019
Jonathan Coles
KW Metro Center
(570) 449-8197
13 Total Sales
Map
Source: Bright MLS
MLS Number: 1000475163
APN: 06-351208
- 11771 Sunningdale Place
- 11732 Marston Moor Ln
- 5201 Tipperary Ave
- 5084 Ottawa Park Place
- 5121 Royal Birkdale Ave
- 5059 Ottawa Park Place
- 4822 Monterey Ct
- 5096 Atlantis Ln
- 11695 Henryetta Ct
- 11167 Saint Christopher Dr
- 10701 Millport St
- 11150 Saint Christopher Dr
- 5137 Atlantis Ln
- 5149 Atlantis Ln
- 5219 Mudville Ln
- 11287 Saint Christopher Dr
- 5001 Edenvale Ct
- 11292 Saint Christopher Dr
- 11257 Yellowstone Ct
- 11354 Sandestin Place

