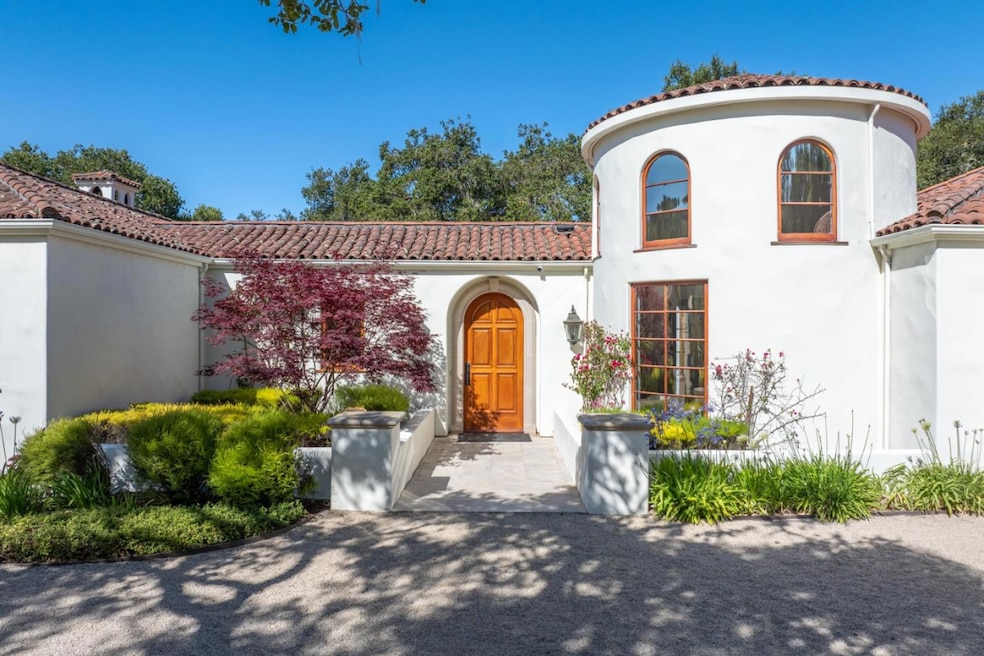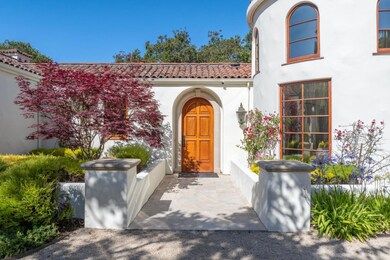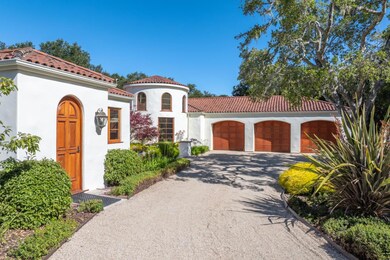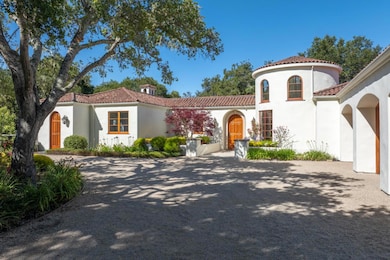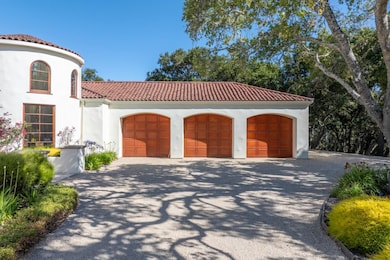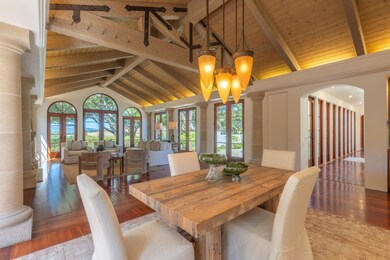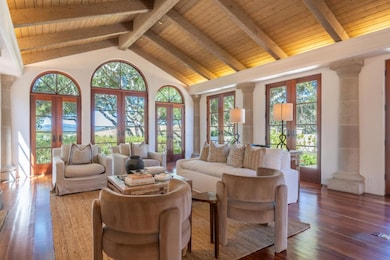
11725 Camino Escondido Rd Unit 11727 Carmel Valley, CA 93924
Corral de Tierra NeighborhoodEstimated payment $14,662/month
Highlights
- Primary Bedroom Suite
- 10.03 Acre Lot
- Wood Flooring
- Washington Elementary School Rated A-
- Mountain View
- 2 Fireplaces
About This Home
There's just no other way to say it - Pebble Beach quality in the Carmel Valley sun. Designed by local architect, Eric Miller, this custom built, Santa Barbara style villa, stands well apart from the crowd, and overlooks Carmel Valley and the Santa Lucias beyond. Private, gated, and single level, the decidedly pronounced estate feel and attention to quality craftsmanship can be felt throughout the home and grounds. Built in 1999, the structures, doors, windows, and general patina can seem as if they're still in their early years. Sited on 10 fabulously Oak studded acres, the main house of 2,779+/- Sq Ft offers a chef's kitchen with open concept living and dining, formal outdoor spaces and fountain, an office, and a primary suite luxurious enough for anyone. Inside the primary, you'll find french doors leading out to a patio, a separate sitting room, walk-in closet, gracious bath and a private hot tub access. For guests, the close-by, but separate guest house of 731+/- Sq Ft, offers 2 spacious beds and bath, as well as a living and kitchenette area. The property has the added benefit of being on a well. For those sun chasers looking for true quality in the Valley, you will be the favorite destination of all your "in town" friends.
Home Details
Home Type
- Single Family
Est. Annual Taxes
- $9,122
Year Built
- Built in 1999
Lot Details
- 10.03 Acre Lot
- East Facing Home
HOA Fees
- $83 Monthly HOA Fees
Parking
- 3 Car Garage
Property Views
- Mountain
- Valley
Home Design
- Slab Foundation
- Tile Roof
- Stucco
Interior Spaces
- 3,510 Sq Ft Home
- 1-Story Property
- High Ceiling
- 2 Fireplaces
- Wood Burning Fireplace
- Double Pane Windows
- Formal Dining Room
- Den
Kitchen
- Microwave
- Dishwasher
- Granite Countertops
Flooring
- Wood
- Carpet
- Tile
Bedrooms and Bathrooms
- 3 Bedrooms
- Primary Bedroom Suite
- Walk-In Closet
- Bathroom on Main Level
- Granite Bathroom Countertops
- Dual Sinks
- Bathtub Includes Tile Surround
- Walk-in Shower
Eco-Friendly Details
- Solar owned by a third party
Utilities
- Forced Air Heating and Cooling System
- Power Generator
- Propane
- Well
- Septic Tank
Community Details
- Association fees include maintenance - road
- Escondido Property Owners Association
Listing and Financial Details
- Assessor Parcel Number 416-082-015-000
Map
Home Values in the Area
Average Home Value in this Area
Tax History
| Year | Tax Paid | Tax Assessment Tax Assessment Total Assessment is a certain percentage of the fair market value that is determined by local assessors to be the total taxable value of land and additions on the property. | Land | Improvement |
|---|---|---|---|---|
| 2025 | $9,122 | $1,734,000 | $663,000 | $1,071,000 |
| 2024 | $9,122 | $828,294 | $366,440 | $461,854 |
| 2023 | $8,794 | $812,054 | $359,255 | $452,799 |
| 2022 | $8,858 | $796,132 | $352,211 | $443,921 |
| 2021 | $8,472 | $780,522 | $345,305 | $435,217 |
| 2020 | $8,286 | $772,520 | $341,765 | $430,755 |
| 2019 | $8,251 | $757,373 | $335,064 | $422,309 |
| 2018 | $8,076 | $742,524 | $328,495 | $414,029 |
| 2017 | $8,195 | $727,965 | $322,054 | $405,911 |
| 2016 | $7,946 | $713,692 | $315,740 | $397,952 |
| 2015 | -- | $702,973 | $310,998 | $391,975 |
| 2014 | $7,605 | $689,203 | $304,906 | $384,297 |
Property History
| Date | Event | Price | Change | Sq Ft Price |
|---|---|---|---|---|
| 07/10/2025 07/10/25 | Pending | -- | -- | -- |
| 07/07/2025 07/07/25 | For Sale | $2,495,000 | -- | $711 / Sq Ft |
Purchase History
| Date | Type | Sale Price | Title Company |
|---|---|---|---|
| Interfamily Deed Transfer | -- | None Available | |
| Interfamily Deed Transfer | -- | None Available | |
| Quit Claim Deed | -- | Old Republic Title Company | |
| Quit Claim Deed | -- | Old Republic Title Company | |
| Quit Claim Deed | -- | Old Republic Title Company | |
| Joint Tenancy Deed | $604,675 | Old Republic Title Co |
Mortgage History
| Date | Status | Loan Amount | Loan Type |
|---|---|---|---|
| Previous Owner | $255,800 | New Conventional | |
| Previous Owner | $266,277 | New Conventional | |
| Previous Owner | $100,000 | Credit Line Revolving | |
| Previous Owner | $297,731 | Unknown | |
| Previous Owner | $298,341 | Unknown | |
| Previous Owner | $298,924 | Unknown | |
| Previous Owner | $299,481 | Unknown | |
| Previous Owner | $300,000 | Unknown |
Similar Homes in the area
Source: MLSListings
MLS Number: ML82013631
APN: 416-082-015-000
- 11521 Hidden Hills Rd
- 11605 Mccarthy Rd
- 0 Laureles Grade
- 12167 Saddle Rd
- 25926 Puerta Del Cajon
- 25940 Colt Ln
- 26045 Toro Rd
- 25681 Whip Rd
- 929 W Carmel Valley Rd
- 25435 Via Cicindela
- 10955 Saddle Rd
- 25611 Whip Rd
- 25380 Telarana Way
- 22 Rancho Fiesta Rd
- 25435 Hidden Mesa Rd
- 25625 Tierra Grande Dr
- 28092 Barn Way
- 25317 Camino de Chamisal
- 10479 Fairway Ln
- 10590 Hidden Mesa Place
