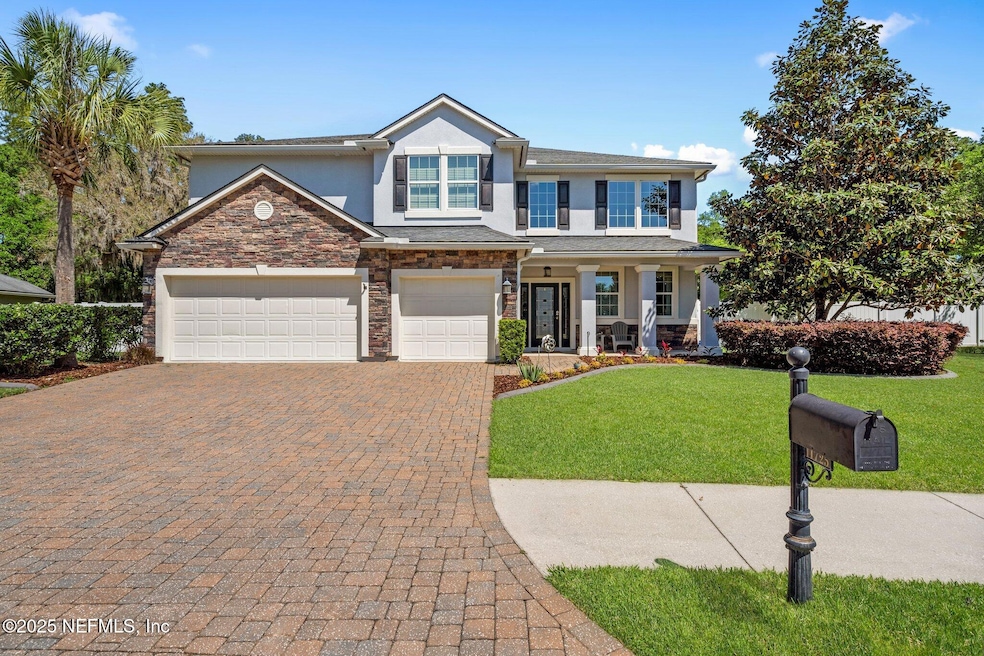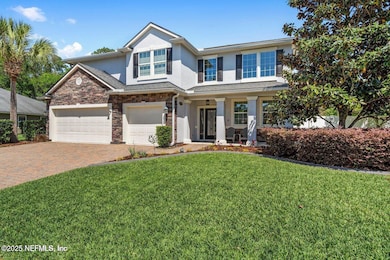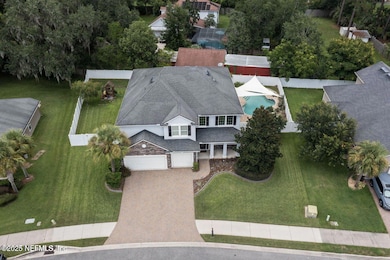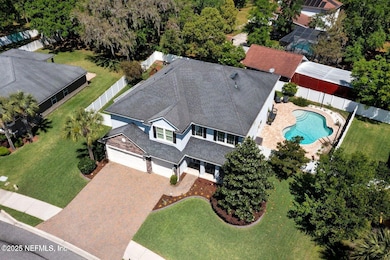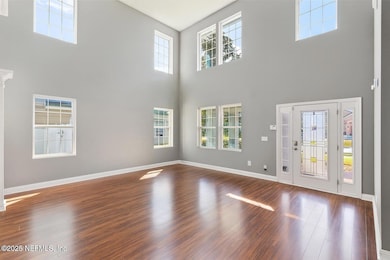
11725 Paddock Gates Dr Jacksonville, FL 32223
Mandarin NeighborhoodHighlights
- Gated Community
- Open Floorplan
- Traditional Architecture
- Mandarin High School Rated A-
- Vaulted Ceiling
- Screened Porch
About This Home
This hidden gem in the heart of Mandarin sits in one of the area's few gated communities with low HOA and no CDD fees. The two-story saltwater pool home offers 5 beds, 4.5 baths, including a private guest suite on the first floor. Enjoy soaring ceilings, a grand formal living room, elegant dining with columns, a spacious kitchen, and a large family room perfect for entertaining. Upstairs, the owner's suite features double doors, tray ceiling, a spa-like remodeled bath, and a custom walk-in closet. Step outside to your private retreat with a screened patio, paver pool deck with removable shades, lush landscaping, and a vinyl fence. There's even space for a garden with rosemary, thyme, and a blueberry plant. Minutes to Baptist South, NAS JAX, shopping, downtown, and beaches this home has it all!
Home Details
Home Type
- Single Family
Est. Annual Taxes
- $10,218
Year Built
- Built in 2013
Lot Details
- 0.27 Acre Lot
- Lot Dimensions are 90x112
- Property fronts a private road
- South Facing Home
- Back Yard Fenced
Parking
- 3 Car Attached Garage
- Garage Door Opener
Home Design
- Traditional Architecture
Interior Spaces
- 4,073 Sq Ft Home
- 2-Story Property
- Open Floorplan
- Vaulted Ceiling
- Ceiling Fan
- Entrance Foyer
- Screened Porch
Kitchen
- Breakfast Area or Nook
- Eat-In Kitchen
- Breakfast Bar
- Electric Oven
- Electric Cooktop
- Microwave
- Ice Maker
- Dishwasher
- Kitchen Island
- Disposal
Bedrooms and Bathrooms
- 5 Bedrooms
- Split Bedroom Floorplan
- Walk-In Closet
- Jack-and-Jill Bathroom
- In-Law or Guest Suite
Laundry
- Laundry on upper level
- Washer Hookup
Home Security
- Security System Owned
- Security Gate
- Fire and Smoke Detector
Outdoor Features
- Saltwater Pool
- Fire Pit
Utilities
- Central Heating and Cooling System
- Electric Water Heater
Listing and Financial Details
- Tenant pays for all utilities
- 12 Months Lease Term
- Assessor Parcel Number 1588510065
Community Details
Overview
- Property has a Home Owners Association
- The Paddocks Subdivision
Pet Policy
- Dogs Allowed
Security
- Gated Community
Matterport 3D Tour
Floorplans
Map
About the Listing Agent

Accomplished Real Estate Sales Agent with proven sales track record, customer service excellence, business, acumen, and strategic planning ability. Able to identify market opportunities, negotiate sales terms, close, coordinate and expedite the sale. Armed with solid communication and interpersonal skills to establish and maintain rapport with client and staff. Delivering and sustaining revenue and profit gains within highly competitive Real Estate market.
Area of Strengths includes
Marissa's Other Listings
Source: realMLS (Northeast Florida Multiple Listing Service)
MLS Number: 2119236
APN: 158851-0065
- 11736 Paddock Gates Dr
- 11780 Paddock Gates Dr
- 11781 Paddock Gates Dr
- 11766 Loretto Woods Ct
- 11728 Loretto Woods Ct
- 2734 Loretto Rd
- 11515 Sedgemoore Dr E
- 2718 Haiden Oaks Dr
- 3067 Purdom Dr
- 11719 Heather Grove Ln
- 11933 Elizabeth Ann Ct
- 2560 Benjamin Rd
- 11842 Remsen Rd
- 2549 Stonebridge Dr
- 11511 Mandarin Rd
- 11533 Anamoree Ln
- 2867 Orange Picker Rd
- 11538 Sweetwater Oaks Dr W
- 11522 Sweetwater Oaks Dr W
- 11518 Silk Oak Ln
- 11769 Mountain Ash Rd E
- 11996 Swooping Willow Rd
- 11247 San Jose Blvd
- 12265 Marbon Estates Ln E
- 2588 Cody Dr
- 11484 Mandarin Glen Cir E
- 11464 Mandarin Glen Cir E
- 12397 San Jose Blvd
- 11459 Malibu Way S
- 3834 Olympic Ln
- 3737 Loretto Rd Unit 114
- 3639 N Ride Dr
- 3608 Chappi Way
- 2867 Scott Cir
- 1764 Rising Oaks Dr
- 3667 Lumberjack Cir N
- 3355 Claire Ln
- 3663 Carol Ann Ln
- 3570 Barbizon Ct
- 3691 Cameron Crossing Dr
