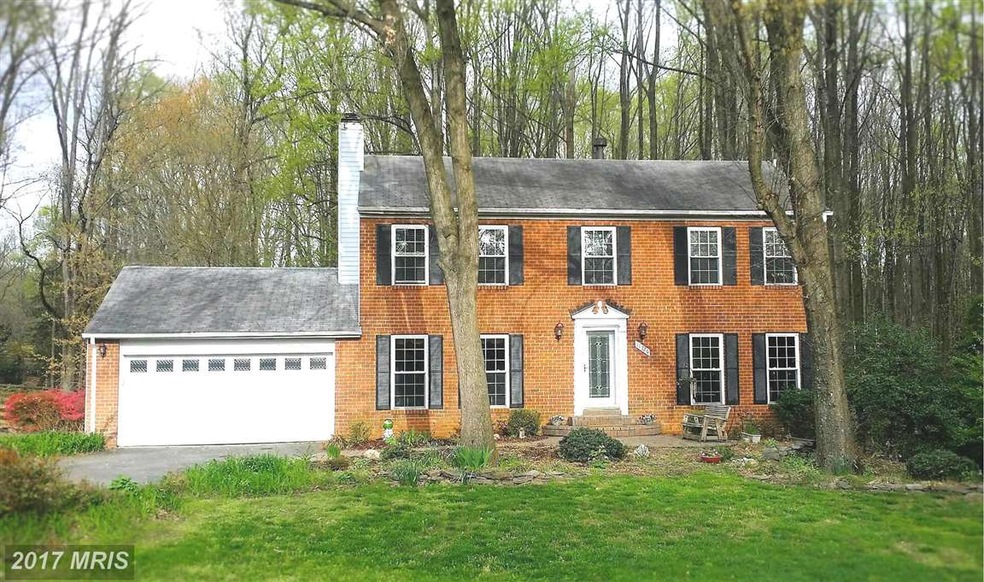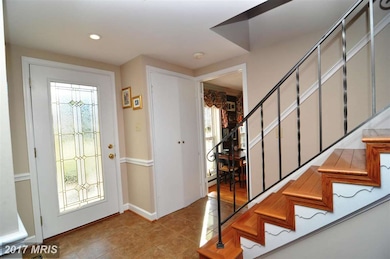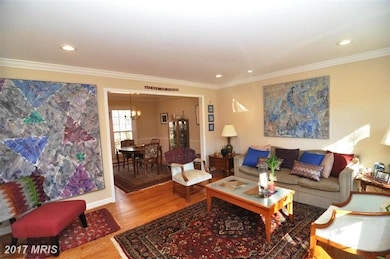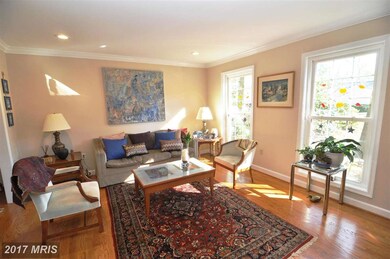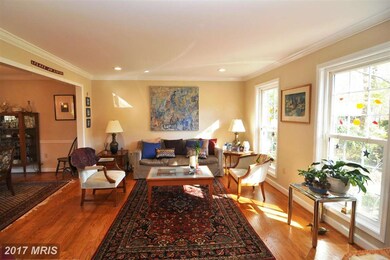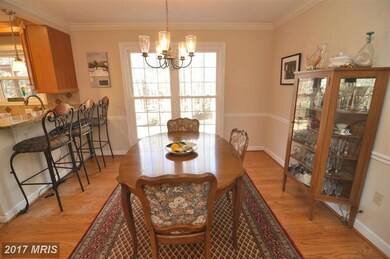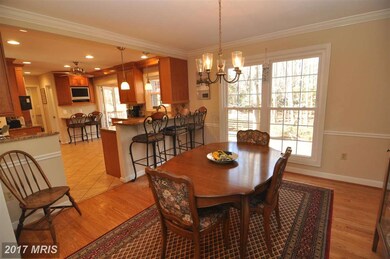
11726 Lariat Ln Oakton, VA 22124
Foxvale NeighborhoodHighlights
- Spa
- Gourmet Kitchen
- Colonial Architecture
- Waples Mill Elementary School Rated A-
- View of Trees or Woods
- Deck
About This Home
As of July 2016IMPROVE YOUR LIFESTYLE! RELAX IN YOUR PRIVATE RETREAT NESTLED IN A QUIET CULDESAC. BACKING TO PARKLAND. UDATED AMENITIES INCLUDE: SCREENED IN PORCH, SPACIOUS DECK WITH HOT TUB, RENOVATED KITCHEN AND BATHS, HDWDS,INTERIOR PAINT AND MASTER W/ DRESSING AREA. FULLY FINISHED WALKOUT LWR LVL W/ BUILT IN BAR AND UPDATED FULL BATH.
Last Agent to Sell the Property
Samson Properties License #658989 Listed on: 11/09/2015

Home Details
Home Type
- Single Family
Est. Annual Taxes
- $7,433
Year Built
- Built in 1976
Lot Details
- 0.53 Acre Lot
- Cul-De-Sac
- Partially Fenced Property
- No Through Street
- Private Lot
- Secluded Lot
- Wooded Lot
- Property is in very good condition
- Property is zoned 110
HOA Fees
- $7 Monthly HOA Fees
Parking
- 2 Car Attached Garage
- Front Facing Garage
- Garage Door Opener
- Driveway
- Off-Street Parking
Home Design
- Colonial Architecture
- Brick Exterior Construction
- Composition Roof
Interior Spaces
- Property has 3 Levels
- Open Floorplan
- Built-In Features
- Chair Railings
- Fireplace Mantel
- Double Pane Windows
- Window Treatments
- Entrance Foyer
- Family Room
- Living Room
- Dining Room
- Den
- Game Room
- Storage Room
- Washer and Dryer Hookup
- Utility Room
- Wood Flooring
- Views of Woods
- Flood Lights
- Attic
Kitchen
- Gourmet Kitchen
- Breakfast Area or Nook
- Upgraded Countertops
Bedrooms and Bathrooms
- 4 Bedrooms
- En-Suite Primary Bedroom
- En-Suite Bathroom
- 3.5 Bathrooms
Finished Basement
- Heated Basement
- Walk-Out Basement
- Rear Basement Entry
Outdoor Features
- Spa
- Deck
- Screened Patio
- Shed
- Porch
Utilities
- Forced Air Heating and Cooling System
- Electric Water Heater
- Septic Tank
Community Details
- Vale Park West Subdivision
Listing and Financial Details
- Tax Lot 21
- Assessor Parcel Number 36-4-15- -21
Ownership History
Purchase Details
Home Financials for this Owner
Home Financials are based on the most recent Mortgage that was taken out on this home.Purchase Details
Home Financials for this Owner
Home Financials are based on the most recent Mortgage that was taken out on this home.Purchase Details
Home Financials for this Owner
Home Financials are based on the most recent Mortgage that was taken out on this home.Similar Homes in the area
Home Values in the Area
Average Home Value in this Area
Purchase History
| Date | Type | Sale Price | Title Company |
|---|---|---|---|
| Warranty Deed | $675,000 | Justice Title | |
| Warranty Deed | $695,000 | -- | |
| Deed | $295,000 | -- |
Mortgage History
| Date | Status | Loan Amount | Loan Type |
|---|---|---|---|
| Open | $642,000 | New Conventional | |
| Closed | $642,000 | New Conventional | |
| Closed | $596,000 | New Conventional | |
| Closed | $625,000 | FHA | |
| Previous Owner | $556,000 | New Conventional | |
| Previous Owner | $236,000 | No Value Available |
Property History
| Date | Event | Price | Change | Sq Ft Price |
|---|---|---|---|---|
| 06/20/2025 06/20/25 | For Sale | $1,325,000 | +96.0% | $390 / Sq Ft |
| 07/29/2016 07/29/16 | Sold | $676,000 | -3.2% | $211 / Sq Ft |
| 06/24/2016 06/24/16 | Pending | -- | -- | -- |
| 05/24/2016 05/24/16 | Price Changed | $698,000 | -3.7% | $218 / Sq Ft |
| 03/24/2016 03/24/16 | Price Changed | $724,900 | -3.3% | $227 / Sq Ft |
| 11/13/2015 11/13/15 | For Sale | $749,900 | +10.9% | $234 / Sq Ft |
| 11/09/2015 11/09/15 | Off Market | $676,000 | -- | -- |
| 11/09/2015 11/09/15 | For Sale | $749,900 | -- | $234 / Sq Ft |
Tax History Compared to Growth
Tax History
| Year | Tax Paid | Tax Assessment Tax Assessment Total Assessment is a certain percentage of the fair market value that is determined by local assessors to be the total taxable value of land and additions on the property. | Land | Improvement |
|---|---|---|---|---|
| 2024 | $9,985 | $861,870 | $426,000 | $435,870 |
| 2023 | $9,814 | $869,670 | $426,000 | $443,670 |
| 2022 | $9,635 | $842,610 | $416,000 | $426,610 |
| 2021 | $9,077 | $773,460 | $371,000 | $402,460 |
| 2020 | $8,552 | $722,570 | $361,000 | $361,570 |
| 2019 | $8,045 | $679,780 | $351,000 | $328,780 |
| 2018 | $8,253 | $717,630 | $351,000 | $366,630 |
| 2017 | $7,904 | $680,790 | $331,000 | $349,790 |
| 2016 | $8,275 | $714,310 | $331,000 | $383,310 |
| 2015 | $7,433 | $666,020 | $311,000 | $355,020 |
| 2014 | $7,416 | $666,020 | $311,000 | $355,020 |
Agents Affiliated with this Home
-
Joelle Graham
J
Seller's Agent in 2025
Joelle Graham
Weichert Corporate
(978) 877-2122
29 Total Sales
-
Lisa DeCarlo

Seller's Agent in 2016
Lisa DeCarlo
Samson Properties
(571) 239-8690
4 in this area
79 Total Sales
-
farshad adlgostar

Buyer's Agent in 2016
farshad adlgostar
Fairfax Realty of Tysons
(202) 468-4655
Map
Source: Bright MLS
MLS Number: 1003729073
APN: 0364-15-0021
- 11714 Lariat Ln
- 11709 Vale Rd
- 3210 Cobb Hill Ln
- 3200 Sarah Joan Ct
- 11923 Latigo Ln
- 3010 Phyllmar Place
- 11608 Helmont Dr
- 3020 Fox Mill Rd
- 11328 Vale Rd
- 11408 Green Moor Ln
- 11476 Bronzedale Dr
- 11318 Vale Rd
- 2930 Fox Mill Rd
- 3500 Willow Green Ct
- 12390 Falkirk Dr
- 2813 Bree Hill Rd
- 11221 Country Place
- 11904 Paradise Ln
- 12141 Westwood Hills Dr
- 3723 W Ox Rd
