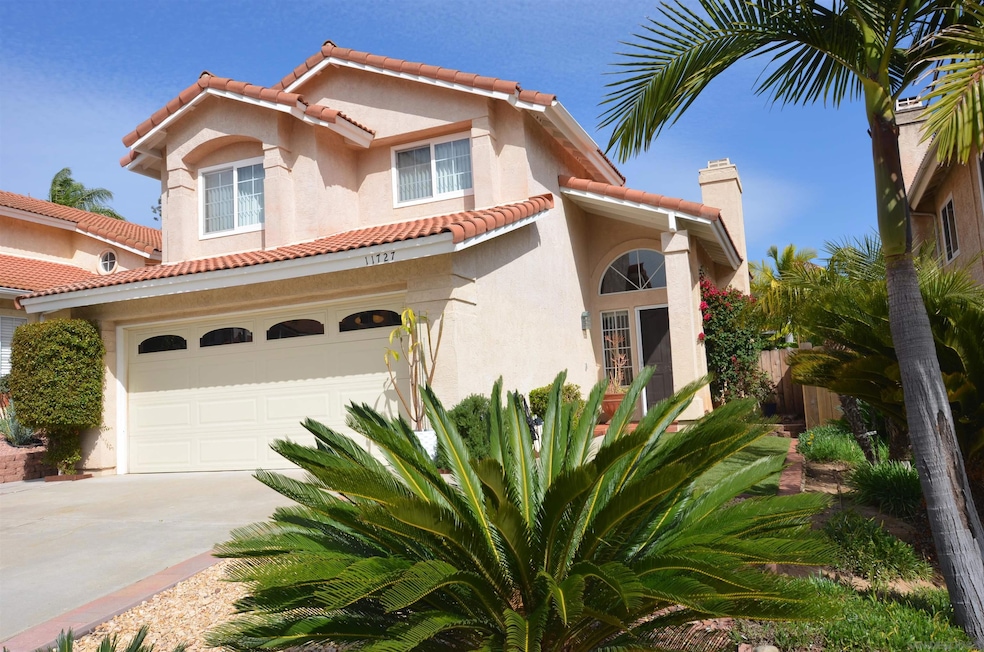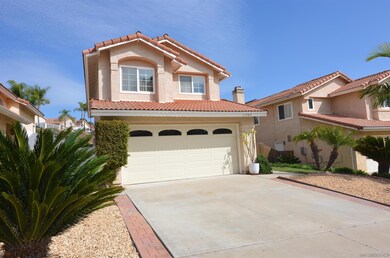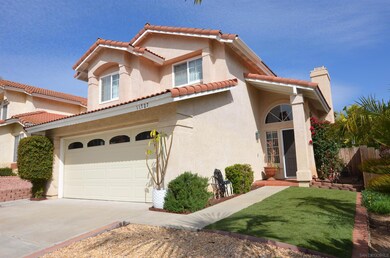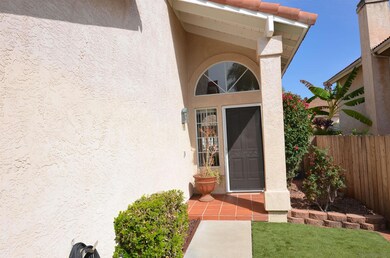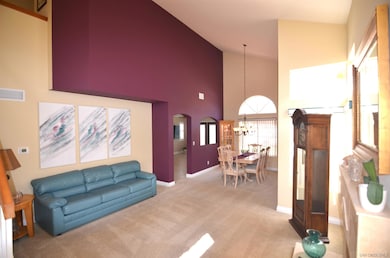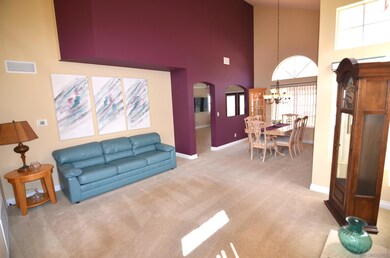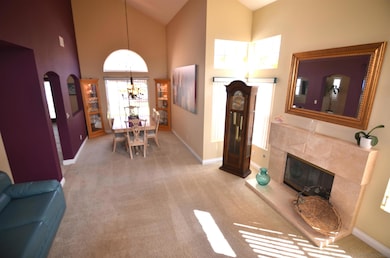
11727 Avenida Anacapa El Cajon, CA 92019
Rancho Park NeighborhoodHighlights
- Mountain View
- Private Yard
- Home Security System
- Valhalla High Rated A
- 2 Car Attached Garage
- Shed
About This Home
As of March 2025Here is your opportunity to own a beautiful home in the highly sought after neighborhood of Rancho San Diego! This home is a gem, and features 3 bedrooms, 2 1/2 baths and a 2 car attached garage. This home has been expanded with permits, and completely remodeled. The soaring vaulted ceilings and large windows brings in an abundance of natural light. The remodeled kitchen features granite counters, SS appliances, custom tile flooring, recessed lighting and modern SS sink. The expanded family room is directly off the kitchen with custom tile flooring, crown moulding, ceiling fan and custom shutters. Large dining room area and a warm cozy fireplace with lovely tile hearth and mantle in the formal living room. All 3 bathrooms have been remodeled with granite counter tops, tile & LVP flooring, new vanities, mirrors, lighting and the large primary bathroom features and double vanity. You'll love the expanded, extra large primary bedroom with vaulted ceilings and walk in closet! All the bedrooms have ceilings fans and dual pane windows. New energy efficient air conditioning and HVAC units. The backyard is an entertainers delight with custom tile, vinyl fencing, patio gazebo and bbq area, fruit trees and endless entertainment with your very own 5 hole putting green for you and your guests to enjoy! Walking distance to award winning schools, parks, shopping and entertainment.
Last Agent to Sell the Property
Realty Source Incorporated License #01434600 Listed on: 03/07/2025
Home Details
Home Type
- Single Family
Est. Annual Taxes
- $4,552
Year Built
- Built in 1990
Lot Details
- Property is Fully Fenced
- Vinyl Fence
- Wood Fence
- Level Lot
- Private Yard
- Property is zoned R1
HOA Fees
- $92 Monthly HOA Fees
Parking
- 2 Car Attached Garage
- Garage Door Opener
- Driveway
Home Design
- Clay Roof
Interior Spaces
- 1,668 Sq Ft Home
- 2-Story Property
- Family Room
- Living Room with Fireplace
- Dining Area
- Mountain Views
- Home Security System
Kitchen
- Gas Range
- <<microwave>>
- Dishwasher
- Disposal
Flooring
- Carpet
- Laminate
- Tile
Bedrooms and Bathrooms
- 3 Bedrooms
Laundry
- Laundry in Garage
- Dryer
Additional Features
- Shed
- Separate Water Meter
Community Details
- Association fees include common area maintenance, trash pickup
- Fieldstone Gallery Association, Phone Number (800) 428-5588
Listing and Financial Details
- Assessor Parcel Number 502-271-42-00
Ownership History
Purchase Details
Home Financials for this Owner
Home Financials are based on the most recent Mortgage that was taken out on this home.Purchase Details
Home Financials for this Owner
Home Financials are based on the most recent Mortgage that was taken out on this home.Purchase Details
Home Financials for this Owner
Home Financials are based on the most recent Mortgage that was taken out on this home.Purchase Details
Purchase Details
Home Financials for this Owner
Home Financials are based on the most recent Mortgage that was taken out on this home.Purchase Details
Purchase Details
Similar Homes in the area
Home Values in the Area
Average Home Value in this Area
Purchase History
| Date | Type | Sale Price | Title Company |
|---|---|---|---|
| Grant Deed | -- | Wfg National Title | |
| Grant Deed | $1,009,000 | Wfg National Title Company | |
| Interfamily Deed Transfer | -- | Accommodation | |
| Interfamily Deed Transfer | -- | Ticor Title | |
| Interfamily Deed Transfer | -- | None Available | |
| Grant Deed | $191,000 | First American Title Co | |
| Quit Claim Deed | -- | -- | |
| Deed | $185,000 | -- |
Mortgage History
| Date | Status | Loan Amount | Loan Type |
|---|---|---|---|
| Open | $756,000 | New Conventional | |
| Previous Owner | $154,600 | New Conventional | |
| Previous Owner | $57,000 | Credit Line Revolving | |
| Previous Owner | $192,000 | New Conventional | |
| Previous Owner | $250,000 | Credit Line Revolving | |
| Previous Owner | $100,000 | Credit Line Revolving | |
| Previous Owner | $195,000 | Unknown | |
| Previous Owner | $172,000 | Unknown | |
| Previous Owner | $50,000 | Credit Line Revolving | |
| Previous Owner | $170,000 | Unknown | |
| Previous Owner | $152,800 | No Value Available |
Property History
| Date | Event | Price | Change | Sq Ft Price |
|---|---|---|---|---|
| 03/21/2025 03/21/25 | Sold | $1,009,000 | 0.0% | $605 / Sq Ft |
| 03/10/2025 03/10/25 | Pending | -- | -- | -- |
| 03/07/2025 03/07/25 | For Sale | $1,009,000 | -- | $605 / Sq Ft |
Tax History Compared to Growth
Tax History
| Year | Tax Paid | Tax Assessment Tax Assessment Total Assessment is a certain percentage of the fair market value that is determined by local assessors to be the total taxable value of land and additions on the property. | Land | Improvement |
|---|---|---|---|---|
| 2024 | $4,552 | $327,368 | $125,218 | $202,150 |
| 2023 | $4,417 | $320,950 | $122,763 | $198,187 |
| 2022 | $4,326 | $314,657 | $120,356 | $194,301 |
| 2021 | $4,277 | $308,489 | $117,997 | $190,492 |
| 2020 | $4,196 | $305,327 | $116,788 | $188,539 |
| 2019 | $4,138 | $299,342 | $114,499 | $184,843 |
| 2018 | $4,028 | $293,473 | $112,254 | $181,219 |
| 2017 | $3,935 | $287,719 | $110,053 | $177,666 |
| 2016 | $3,764 | $282,079 | $107,896 | $174,183 |
| 2015 | $3,738 | $277,843 | $106,276 | $171,567 |
| 2014 | $3,672 | $272,402 | $104,195 | $168,207 |
Agents Affiliated with this Home
-
Dave & Maria McQuillen

Seller's Agent in 2025
Dave & Maria McQuillen
Realty Source Incorporated
(619) 820-5262
10 in this area
49 Total Sales
-
Alin Alyadako
A
Buyer's Agent in 2025
Alin Alyadako
Compass
(619) 277-1971
3 in this area
13 Total Sales
Map
Source: San Diego MLS
MLS Number: 250020456
APN: 502-271-42
- 12128 Via Antigua
- 11710 Avenida Marcella
- 11846 Via Germo
- 11422 Via Rancho San Diego Unit 84
- 12032 Calle de Medio Unit 169
- 12045 Calle de Medio Unit 104
- 11372 Via Rancho San Diego Unit B
- 11354 Via Rancho San Diego Unit J
- 12090 Calle de Montana Unit 251
- 2156 Greencrest Dr
- 12093 Calle de Medio Unit 131
- 11673 Calle Simpson
- 1618 Greenwick Place
- 1604 Woodrun Place
- 11517 Fury Ln Unit 56
- 12190 Cuyamaca College Dr E Unit 1214
- 12191 Cuyamaca College Dr E Unit 703
- 12191 Cuyamaca College Dr E Unit 210
- 12191 Cuyamaca College Dr E Unit 213
- 12191 Cuyamaca College Dr E Unit 700
