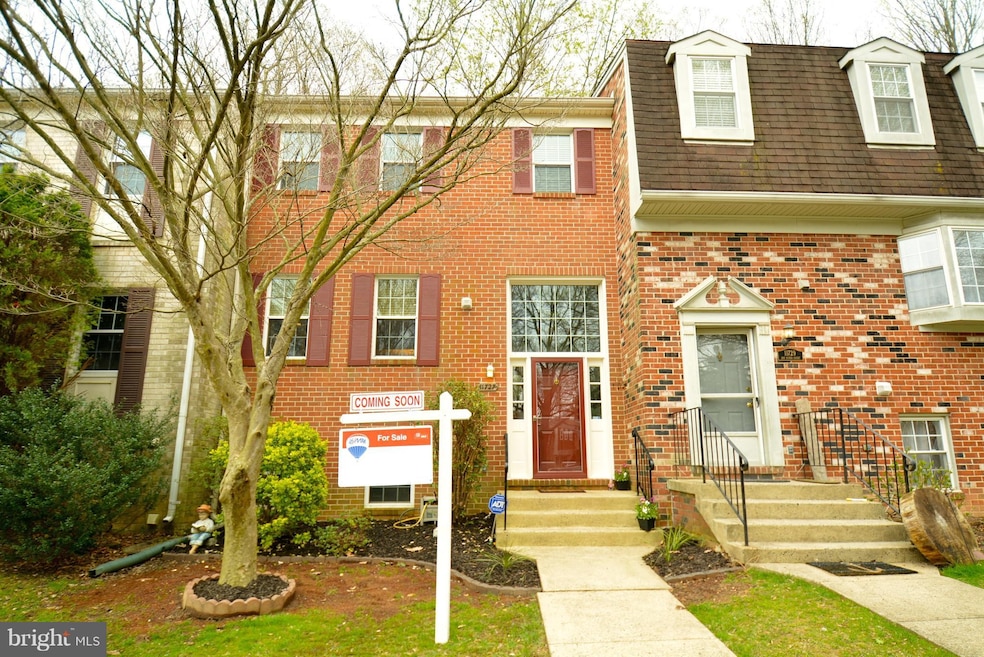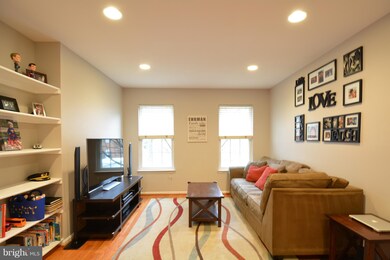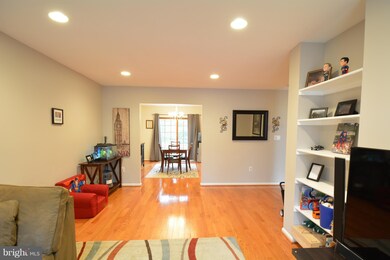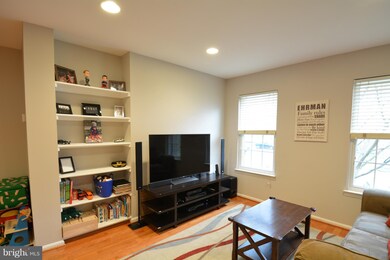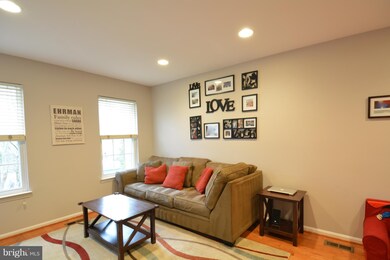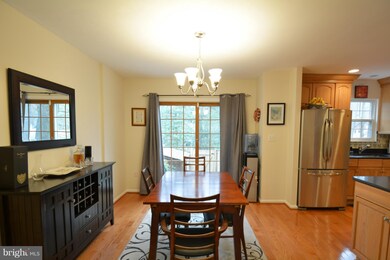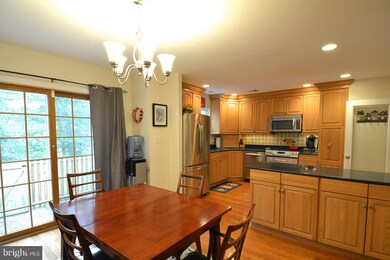
11727 Dry River Ct Reston, VA 20191
Estimated Value: $637,000 - $660,000
Highlights
- Open Floorplan
- Colonial Architecture
- Backs to Trees or Woods
- Terraset Elementary Rated A-
- Deck
- Wood Flooring
About This Home
As of June 2018Gorgeous Brick Colonial Townhouse in Reston! Excellent open floor plan, great for entertaining. Formal living room w/recessed lighting. Updated gourmet kitchen w/breakfast bar. Delightful deck opens to private wooded area. Master Suite w/private bath. Great lower level w/rec room, FP and additional BR&BA. Minutes to Metro, shopping, walking paths and schools.
Townhouse Details
Home Type
- Townhome
Est. Annual Taxes
- $4,827
Year Built
- Built in 1981
Lot Details
- 1,540 Sq Ft Lot
- Two or More Common Walls
- Back Yard Fenced
- No Through Street
- Backs to Trees or Woods
- Property is in very good condition
HOA Fees
- $124 Monthly HOA Fees
Home Design
- Colonial Architecture
- Brick Exterior Construction
Interior Spaces
- Property has 3 Levels
- Open Floorplan
- Built-In Features
- Ceiling Fan
- 1 Fireplace
- Screen For Fireplace
- Window Treatments
- Sliding Doors
- Entrance Foyer
- Living Room
- Combination Kitchen and Dining Room
- Game Room
- Wood Flooring
Kitchen
- Breakfast Area or Nook
- Electric Oven or Range
- Stove
- Microwave
- Dishwasher
- Upgraded Countertops
- Disposal
Bedrooms and Bathrooms
- 4 Bedrooms
- En-Suite Primary Bedroom
- En-Suite Bathroom
- 3.5 Bathrooms
Laundry
- Dryer
- Washer
Finished Basement
- Connecting Stairway
- Natural lighting in basement
Parking
- Parking Space Number Location: 77,78
- 2 Assigned Parking Spaces
Outdoor Features
- Deck
- Shed
Utilities
- Central Air
- Heat Pump System
- Electric Water Heater
Community Details
- Reston Subdivision
Listing and Financial Details
- Tax Lot 39
- Assessor Parcel Number 26-2-4- -39
Ownership History
Purchase Details
Home Financials for this Owner
Home Financials are based on the most recent Mortgage that was taken out on this home.Purchase Details
Home Financials for this Owner
Home Financials are based on the most recent Mortgage that was taken out on this home.Similar Homes in Reston, VA
Home Values in the Area
Average Home Value in this Area
Purchase History
| Date | Buyer | Sale Price | Title Company |
|---|---|---|---|
| Barthelson Mary | $465,000 | Db Title Llc | |
| Roman Meghan E | $390,000 | -- |
Mortgage History
| Date | Status | Borrower | Loan Amount |
|---|---|---|---|
| Open | Barthelson Mary | $425,500 | |
| Closed | Barthelson Mary | $25,000 | |
| Closed | Barthelson Mary | $441,750 | |
| Previous Owner | Roman Meghan E | $330,000 | |
| Previous Owner | Roman Meghan E | $312,000 |
Property History
| Date | Event | Price | Change | Sq Ft Price |
|---|---|---|---|---|
| 06/26/2018 06/26/18 | Sold | $465,000 | 0.0% | $320 / Sq Ft |
| 05/18/2018 05/18/18 | Pending | -- | -- | -- |
| 04/19/2018 04/19/18 | For Sale | $465,000 | 0.0% | $320 / Sq Ft |
| 04/17/2018 04/17/18 | Off Market | $465,000 | -- | -- |
Tax History Compared to Growth
Tax History
| Year | Tax Paid | Tax Assessment Tax Assessment Total Assessment is a certain percentage of the fair market value that is determined by local assessors to be the total taxable value of land and additions on the property. | Land | Improvement |
|---|---|---|---|---|
| 2024 | $6,449 | $534,950 | $170,000 | $364,950 |
| 2023 | $6,646 | $565,360 | $170,000 | $395,360 |
| 2022 | $5,901 | $495,660 | $155,000 | $340,660 |
| 2021 | $5,596 | $458,470 | $120,000 | $338,470 |
| 2020 | $5,426 | $440,980 | $110,000 | $330,980 |
| 2019 | $5,308 | $431,340 | $110,000 | $321,340 |
| 2018 | $4,596 | $399,620 | $110,000 | $289,620 |
| 2017 | $4,827 | $399,620 | $110,000 | $289,620 |
| 2016 | $4,817 | $399,620 | $110,000 | $289,620 |
| 2015 | $4,648 | $399,620 | $110,000 | $289,620 |
| 2014 | $4,674 | $402,770 | $100,000 | $302,770 |
Agents Affiliated with this Home
-
Jake Sullivan

Seller's Agent in 2018
Jake Sullivan
RE/MAX
(703) 966-1936
3 in this area
65 Total Sales
-
Feven Woldu

Seller Co-Listing Agent in 2018
Feven Woldu
RE/MAX
(703) 508-9454
2 in this area
128 Total Sales
-
Patty Toman

Buyer's Agent in 2018
Patty Toman
Presidential Realty Group
(571) 331-5791
80 Total Sales
Map
Source: Bright MLS
MLS Number: 1000408688
APN: 0262-04-0039
- 2339 Millennium Ln
- 2241C Lovedale Ln Unit 412C
- 11657 Stoneview Square Unit 97/11C
- 11649 Stoneview Square Unit 89/11C
- 2224 Springwood Dr Unit 102A
- 2229 Lovedale Ln Unit E, 303B
- 2320 Glade Bank Way
- 2323 Middle Creek Ln
- 2404 Sugarberry Ct
- 2310 Glade Bank Way
- 11631 Stoneview Squa Unit 12C
- 2217H Lovedale Ln Unit 209A
- 2357 Generation Dr
- 2216 Springwood Dr Unit 202
- 2255 Castle Rock Square Unit 12C
- 11856 Saint Trinians Ct
- 2247 Castle Rock Square Unit 1B
- 11910 Saint Johnsbury Ct
- 2423 Alsop Ct
- 2249 Gunsmith Square
- 11727 Dry River Ct
- 11725 Dry River Ct
- 11729 Dry River Ct
- 11723 Dry River Ct
- 11731 Dry River Ct
- 384 E Catoctin Dr
- 83 Gray Birch Ln
- 11721 Dry River Ct
- 11719 Dry River Ct
- 11733 Dry River Ct
- 11735 Dry River Ct
- 11737 Dry River Ct
- 11724 Dry River Ct
- 11722 Dry River Ct
- 11739 Dry River Ct
- 11720 Dry River Ct
- 11718 Dry River Ct
- 11718 Dry River Ct Unit 12B
- 11741 Dry River Ct
- 11716 Dry River Ct
