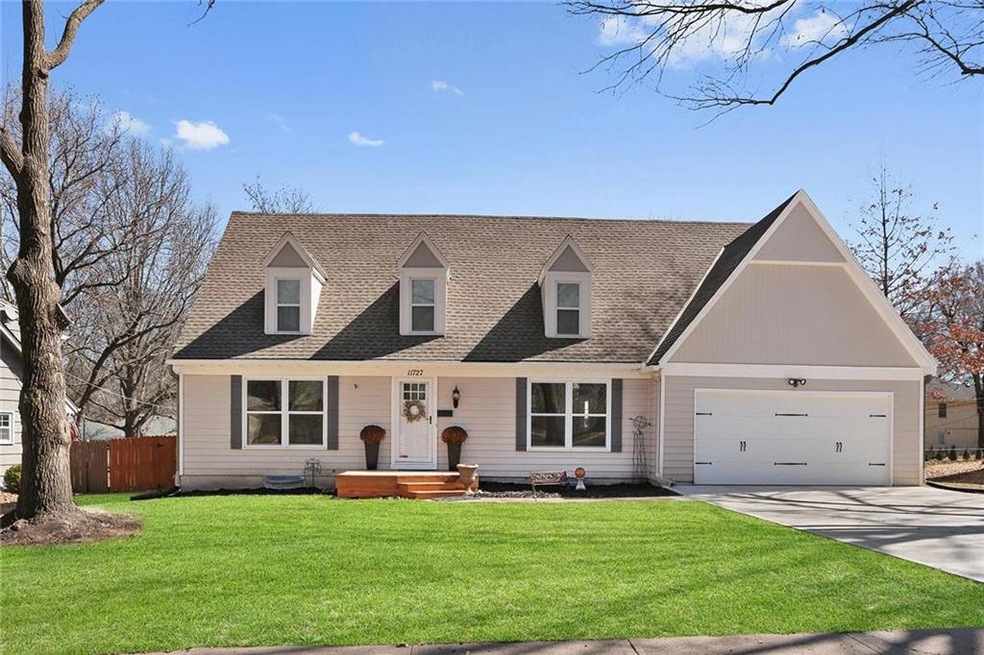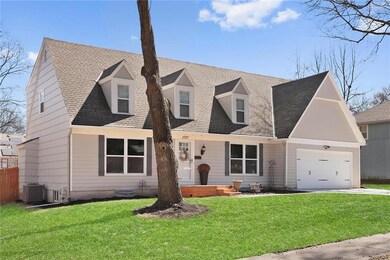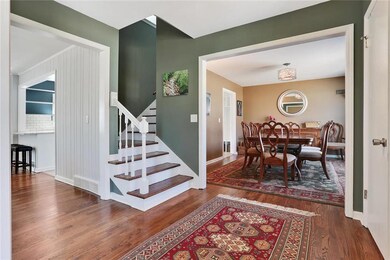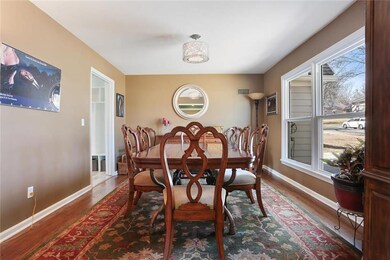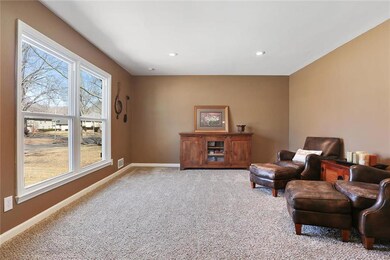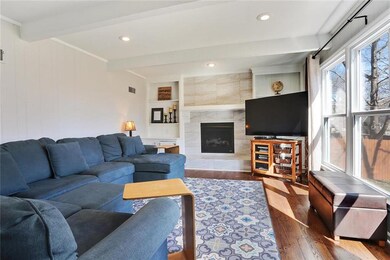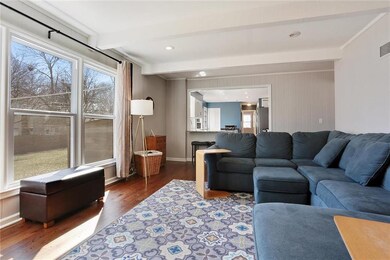
11727 Locust St Kansas City, MO 64131
Red Bridge South NeighborhoodHighlights
- Custom Closet System
- Deck
- Wood Flooring
- Cape Cod Architecture
- Vaulted Ceiling
- Main Floor Bedroom
About This Home
As of May 2018Need GREAT SPACE, GREAT UPDATES, & a GREAT NEIGHBORHOOD at an affordable price? This is THE ONE for you! Tastefully remodeled Cape Cod boasts 6 bedrooms, 3 full bathrooms & a 2 car attached garage. Gleaming hardwoods thruout, fresh interior paint, kitchen remodel in 2017 includes new tile floor, subway tile backsplash, granite counter tops, stainless steel appliances & opened up kitchen into the family room. All new windows. New front and back decks, new extra wide driveway. This much quality space is hard to find!
Last Agent to Sell the Property
ReeceNichols - Country Club Plaza License #SP00049532 Listed on: 03/16/2018

Home Details
Home Type
- Single Family
Est. Annual Taxes
- $2,634
Year Built
- Built in 1964
Lot Details
- Partially Fenced Property
- Wood Fence
- Aluminum or Metal Fence
- Level Lot
- Many Trees
HOA Fees
- $6 Monthly HOA Fees
Parking
- 2 Car Attached Garage
Home Design
- Cape Cod Architecture
- Composition Roof
- Lap Siding
- Cedar
Interior Spaces
- 2,788 Sq Ft Home
- Wet Bar: Wood Floor, Wood, Carpet, Walk-In Closet(s), Ceramic Tiles, Granite Counters, Pantry
- Built-In Features: Wood Floor, Wood, Carpet, Walk-In Closet(s), Ceramic Tiles, Granite Counters, Pantry
- Vaulted Ceiling
- Ceiling Fan: Wood Floor, Wood, Carpet, Walk-In Closet(s), Ceramic Tiles, Granite Counters, Pantry
- Skylights
- Thermal Windows
- Shades
- Plantation Shutters
- Drapes & Rods
- Mud Room
- Family Room with Fireplace
- Separate Formal Living Room
- Formal Dining Room
- Basement
- Walk-Up Access
- Laundry Room
Kitchen
- Country Kitchen
- Electric Oven or Range
- Dishwasher
- Granite Countertops
- Laminate Countertops
- Disposal
Flooring
- Wood
- Wall to Wall Carpet
- Linoleum
- Laminate
- Stone
- Ceramic Tile
- Luxury Vinyl Plank Tile
- Luxury Vinyl Tile
Bedrooms and Bathrooms
- 6 Bedrooms
- Main Floor Bedroom
- Custom Closet System
- Cedar Closet: Wood Floor, Wood, Carpet, Walk-In Closet(s), Ceramic Tiles, Granite Counters, Pantry
- Walk-In Closet: Wood Floor, Wood, Carpet, Walk-In Closet(s), Ceramic Tiles, Granite Counters, Pantry
- 3 Full Bathrooms
- Double Vanity
- Wood Floor
Outdoor Features
- Deck
- Enclosed patio or porch
Utilities
- Forced Air Zoned Heating and Cooling System
Community Details
- Red Bridge Subdivision
Listing and Financial Details
- Exclusions: Frpl,Chimney
- Assessor Parcel Number 65-510-05-03-00-0-00-000
Ownership History
Purchase Details
Home Financials for this Owner
Home Financials are based on the most recent Mortgage that was taken out on this home.Purchase Details
Home Financials for this Owner
Home Financials are based on the most recent Mortgage that was taken out on this home.Purchase Details
Purchase Details
Purchase Details
Similar Homes in Kansas City, MO
Home Values in the Area
Average Home Value in this Area
Purchase History
| Date | Type | Sale Price | Title Company |
|---|---|---|---|
| Warranty Deed | -- | Chicago Title Co Llc | |
| Warranty Deed | -- | Continental Title | |
| Special Warranty Deed | -- | First American Title | |
| Special Warranty Deed | -- | Continental Title | |
| Trustee Deed | $158,400 | None Available |
Mortgage History
| Date | Status | Loan Amount | Loan Type |
|---|---|---|---|
| Open | $72,633 | FHA | |
| Open | $293,832 | FHA | |
| Closed | $294,320 | FHA | |
| Previous Owner | $205,600 | New Conventional | |
| Previous Owner | $218,600 | New Conventional |
Property History
| Date | Event | Price | Change | Sq Ft Price |
|---|---|---|---|---|
| 05/30/2018 05/30/18 | Sold | -- | -- | -- |
| 03/21/2018 03/21/18 | Pending | -- | -- | -- |
| 03/16/2018 03/16/18 | For Sale | $299,950 | +25.0% | $108 / Sq Ft |
| 03/02/2017 03/02/17 | Sold | -- | -- | -- |
| 01/30/2017 01/30/17 | Pending | -- | -- | -- |
| 01/28/2017 01/28/17 | For Sale | $239,900 | -- | $173 / Sq Ft |
Tax History Compared to Growth
Tax History
| Year | Tax Paid | Tax Assessment Tax Assessment Total Assessment is a certain percentage of the fair market value that is determined by local assessors to be the total taxable value of land and additions on the property. | Land | Improvement |
|---|---|---|---|---|
| 2024 | $5,216 | $62,575 | $9,164 | $53,411 |
| 2023 | $5,216 | $62,575 | $9,213 | $53,362 |
| 2022 | $4,100 | $45,600 | $7,010 | $38,590 |
| 2021 | $4,099 | $45,600 | $7,010 | $38,590 |
| 2020 | $3,381 | $39,764 | $7,010 | $32,754 |
| 2019 | $3,225 | $39,764 | $7,010 | $32,754 |
| 2018 | $2,955 | $34,607 | $6,101 | $28,506 |
| 2017 | $2,645 | $34,607 | $6,101 | $28,506 |
| 2016 | $2,645 | $30,505 | $7,171 | $23,334 |
| 2014 | -- | $29,906 | $7,030 | $22,876 |
Agents Affiliated with this Home
-
George Medina

Seller's Agent in 2018
George Medina
ReeceNichols - Country Club Plaza
(816) 838-5178
358 Total Sales
-
Eli Medina

Seller Co-Listing Agent in 2018
Eli Medina
ReeceNichols - Country Club Plaza
(816) 838-5179
371 Total Sales
-
Stacy Porto Team

Buyer's Agent in 2018
Stacy Porto Team
ReeceNichols -The Village
(816) 401-6514
2 in this area
408 Total Sales
-
Alicia Horner

Seller's Agent in 2017
Alicia Horner
Horner Realty KC LLC
(913) 356-1270
50 Total Sales
Map
Source: Heartland MLS
MLS Number: 2094575
APN: 65-510-05-03-00-0-00-000
- 11703 Wornall Rd
- 11908 Charlotte St
- 619 E 120th St
- 101 W Minor Dr
- 101 W 116th St
- 11951 Harrison Dr
- 126 W 116th St
- 11306 Oak St Unit 3
- 11801 Avila Dr
- 720 E 121st St
- 209 W 115th Terrace
- 11826 Virginia Ave
- 12 E 122nd St
- 100 E 122nd St
- 12105 Charlotte St
- 11809 Glen Arbor Terrace
- 607 E 122nd St
- 112 E 122nd St
- 104 E 122nd St
- 200 E 122nd St
