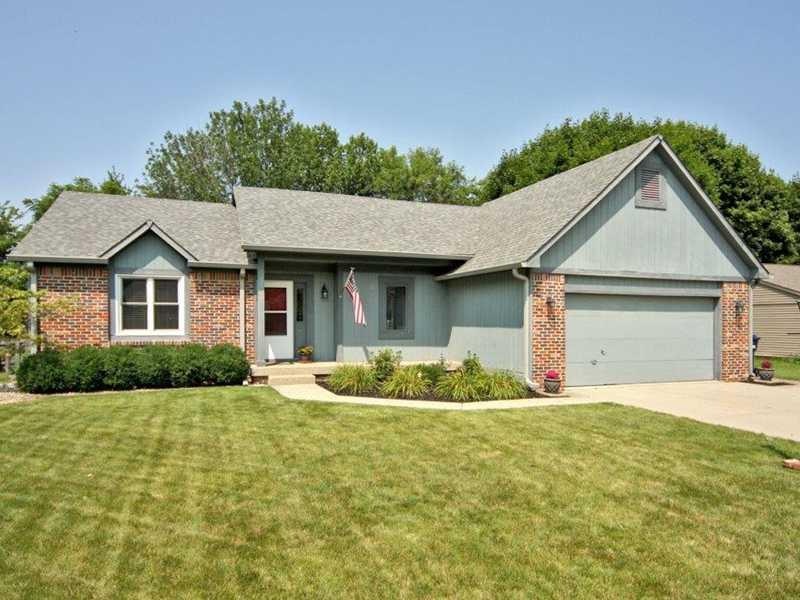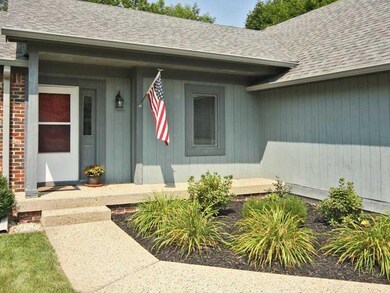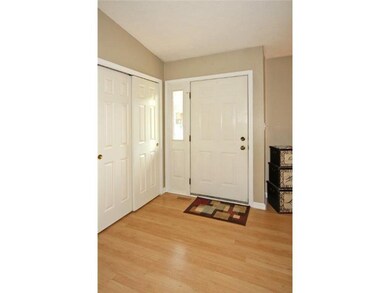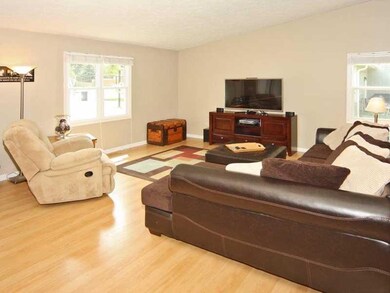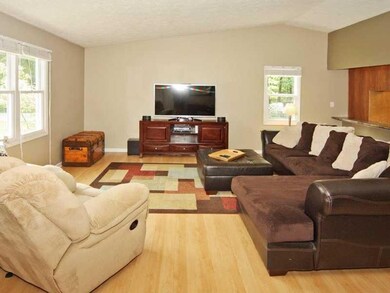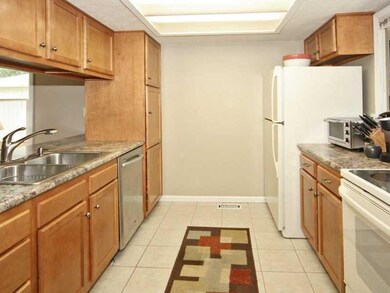11728 Wainwright Blvd Fishers, IN 46038
Highlights
- Ranch Style House
- Cathedral Ceiling
- Security System Owned
- New Britton Elementary School Rated A
- Walk-In Closet
- Forced Air Heating and Cooling System
About This Home
As of February 2019Beautiful 3BR/2FullBA Ranch in very popular & centrally located Sunblest Farms! Features open floor plan; great room cathedral ceiling; ceramic tile kitchen w/ updated cabinets & newer appliances; new bedroom carpeting; updated baths; Pergo great rm, dining rm & hallway; new dimen. roof in 2008; breakfast bar opens via atrium to large patio & private, fully fenced backyard. Award-winning HSE schools. MUST SEE!
Last Buyer's Agent
Amy Gallagher
Home Details
Home Type
- Single Family
Est. Annual Taxes
- $986
Year Built
- Built in 1985
Lot Details
- 10,019 Sq Ft Lot
- Back Yard Fenced
Home Design
- Ranch Style House
- Brick Exterior Construction
- Cedar
Interior Spaces
- 1,407 Sq Ft Home
- Cathedral Ceiling
- Window Screens
- Pull Down Stairs to Attic
Kitchen
- Electric Oven
- Range Hood
- Microwave
- Dishwasher
- Disposal
Bedrooms and Bathrooms
- 3 Bedrooms
- Walk-In Closet
- 2 Full Bathrooms
Laundry
- Laundry on main level
- Dryer
- Washer
Basement
- Sump Pump
- Crawl Space
Home Security
- Security System Owned
- Fire and Smoke Detector
Parking
- Garage
- Driveway
Utilities
- Forced Air Heating and Cooling System
- Heating System Uses Gas
- Gas Water Heater
Community Details
- Sunblest Farms Subdivision
Listing and Financial Details
- Assessor Parcel Number 291035405001000006
Ownership History
Purchase Details
Home Financials for this Owner
Home Financials are based on the most recent Mortgage that was taken out on this home.Purchase Details
Home Financials for this Owner
Home Financials are based on the most recent Mortgage that was taken out on this home.Purchase Details
Home Financials for this Owner
Home Financials are based on the most recent Mortgage that was taken out on this home.Purchase Details
Home Financials for this Owner
Home Financials are based on the most recent Mortgage that was taken out on this home.Map
Home Values in the Area
Average Home Value in this Area
Purchase History
| Date | Type | Sale Price | Title Company |
|---|---|---|---|
| Warranty Deed | -- | None Available | |
| Warranty Deed | -- | Fidelity Natl Title Co Llc | |
| Warranty Deed | -- | Chicago Title Insurance Co | |
| Warranty Deed | -- | -- |
Mortgage History
| Date | Status | Loan Amount | Loan Type |
|---|---|---|---|
| Open | $184,000 | New Conventional | |
| Closed | $183,760 | FHA | |
| Closed | $183,760 | FHA | |
| Closed | $184,594 | FHA | |
| Previous Owner | $145,319 | FHA | |
| Previous Owner | $128,000 | Purchase Money Mortgage | |
| Previous Owner | $93,500 | Purchase Money Mortgage |
Property History
| Date | Event | Price | Change | Sq Ft Price |
|---|---|---|---|---|
| 02/22/2019 02/22/19 | Sold | $188,000 | -2.0% | $134 / Sq Ft |
| 01/18/2019 01/18/19 | Pending | -- | -- | -- |
| 01/17/2019 01/17/19 | Price Changed | $191,900 | -1.5% | $136 / Sq Ft |
| 01/13/2019 01/13/19 | For Sale | $194,900 | +31.7% | $139 / Sq Ft |
| 09/08/2014 09/08/14 | Sold | $148,000 | +0.3% | $105 / Sq Ft |
| 09/04/2014 09/04/14 | Pending | -- | -- | -- |
| 08/01/2014 08/01/14 | For Sale | $147,500 | -- | $105 / Sq Ft |
Tax History
| Year | Tax Paid | Tax Assessment Tax Assessment Total Assessment is a certain percentage of the fair market value that is determined by local assessors to be the total taxable value of land and additions on the property. | Land | Improvement |
|---|---|---|---|---|
| 2024 | $2,500 | $266,000 | $86,000 | $180,000 |
| 2023 | $2,500 | $237,300 | $51,600 | $185,700 |
| 2022 | $2,279 | $202,200 | $51,600 | $150,600 |
| 2021 | $1,894 | $176,900 | $51,600 | $125,300 |
| 2020 | $1,765 | $167,100 | $51,600 | $115,500 |
| 2019 | $1,631 | $157,600 | $26,100 | $131,500 |
| 2018 | $1,468 | $146,900 | $26,100 | $120,800 |
| 2017 | $1,357 | $140,400 | $26,100 | $114,300 |
| 2016 | $1,274 | $135,400 | $26,100 | $109,300 |
| 2014 | $1,059 | $125,400 | $26,100 | $99,300 |
| 2013 | $1,059 | $120,200 | $26,200 | $94,000 |
Source: MIBOR Broker Listing Cooperative®
MLS Number: MBR21307406
APN: 29-10-35-405-001.000-006
- 7645 Madden Dr
- 7656 Madden Ln
- 582 Conner Creek Dr
- 315 Heritage Ct
- 601 Conner Creek Dr
- 615 Conner Creek Dr
- 11469 Woodview Ct
- 12005 Hardwick Dr
- 107 Northwood Dr
- 7110 Koldyke Dr
- 8180 E 116th St
- 8194 Bostic Ct
- 7621 Forest Dr
- 7626 Timber Springs Dr S
- 10764 Northhampton Dr
- 11199 Boston Way
- 11108 Oakridge Dr
- 11051 Oakridge Dr
- 12755 Allisonville Rd
- 11163 Autumn Harvest Dr
