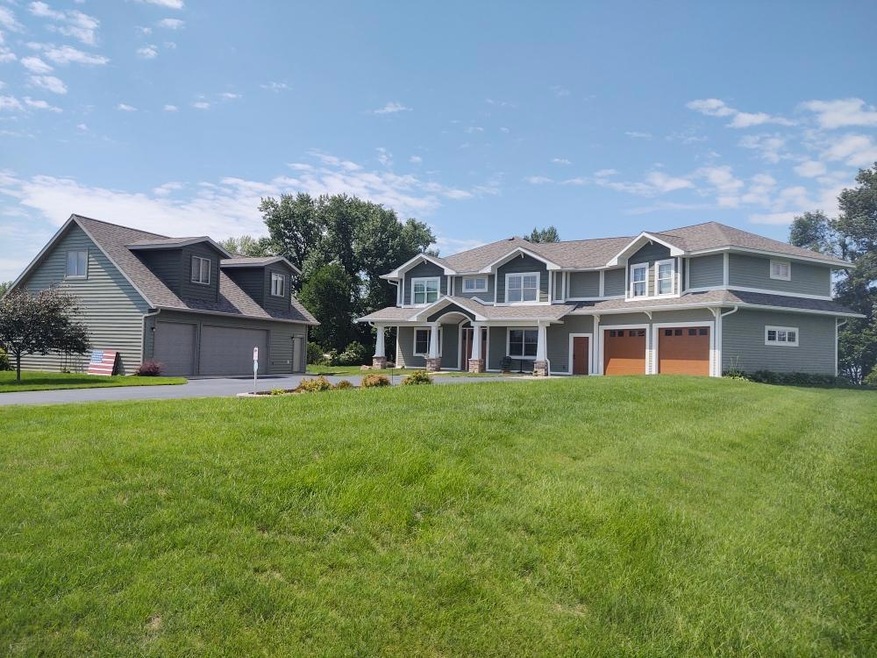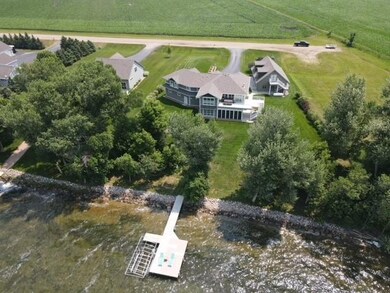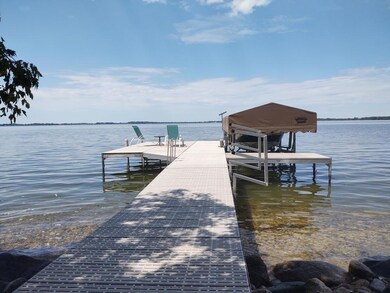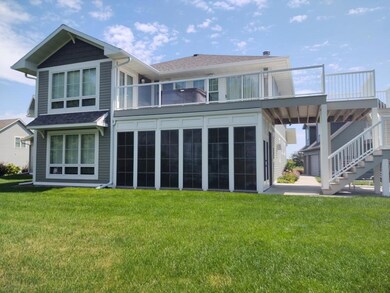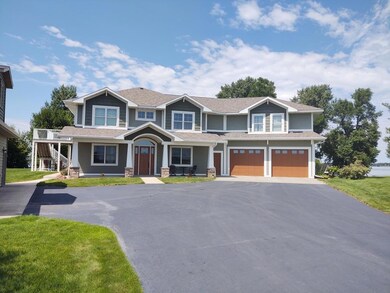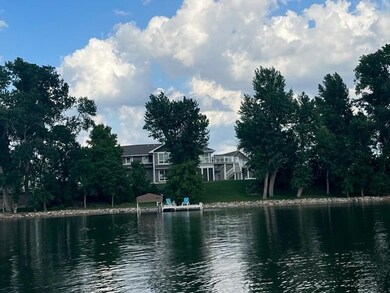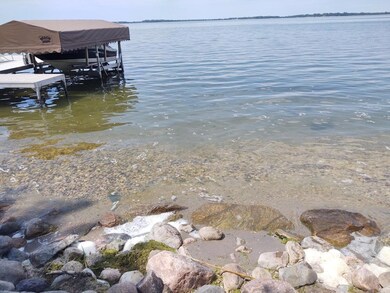
11729 E Reno Beach Dr Glenwood, MN 56334
Estimated Value: $967,930 - $1,047,000
Highlights
- 170 Feet of Waterfront
- Family Room with Fireplace
- No HOA
- Beach Access
- Sauna
- Screened Porch
About This Home
As of September 2023The East front facing porch says, "Welcome to Mornings or Guests!" Upon entering, you will find this lovely home very functional, but commanding in it's well thought out layout and construction. The office is designed for individuals to easily work from home. The entry hall from the garage has ample storage space and the kitchen pantry area and "future elevator" area to access the upper bedrooms, entertainment/theatre area, exercise area & sauna. The entire living room with gas fireplace, kitchen, dining, front screened porch areas were all designed to capture the magnificent westerly lake views, sunsets and summer festivities on your large manicured, irrigated lawn. Escape to the upper decking area in the evening for a hot tub experience viewing the galaxies, universe and moon reflecting on the lake with no obstructions with the clear railing. Entertaining on the main level & solitude/quiet time on the upper level. What more could you want?
Home Details
Home Type
- Single Family
Est. Annual Taxes
- $7,170
Year Built
- Built in 2011
Lot Details
- 1.02 Acre Lot
- Lot Dimensions are 111x280x170x300
- 170 Feet of Waterfront
- Lake Front
Parking
- 5 Car Attached Garage
- Garage Door Opener
Home Design
- Flex
- Slab Foundation
Interior Spaces
- 4,050 Sq Ft Home
- 2-Story Property
- Central Vacuum
- Family Room with Fireplace
- 2 Fireplaces
- Great Room
- Living Room with Fireplace
- Home Office
- Screened Porch
- Drain
Kitchen
- Walk-In Pantry
- Range
- Microwave
- Dishwasher
Bedrooms and Bathrooms
- 4 Bedrooms
- Walk-In Closet
Laundry
- Dryer
- Washer
Outdoor Features
- Beach Access
Utilities
- Forced Air Heating System
- Geothermal Heating and Cooling
- 200+ Amp Service
- Propane
- Private Water Source
Listing and Financial Details
- Assessor Parcel Number 030052100
Community Details
Overview
- No Home Owners Association
- East Reno Beach Subdivision
Amenities
- Sauna
Ownership History
Purchase Details
Home Financials for this Owner
Home Financials are based on the most recent Mortgage that was taken out on this home.Purchase Details
Similar Home in Glenwood, MN
Home Values in the Area
Average Home Value in this Area
Purchase History
| Date | Buyer | Sale Price | Title Company |
|---|---|---|---|
| Shiley Carroll | $950,000 | -- | |
| Stratmoen David M | $248,000 | -- |
Property History
| Date | Event | Price | Change | Sq Ft Price |
|---|---|---|---|---|
| 09/22/2023 09/22/23 | Sold | $950,000 | -2.6% | $235 / Sq Ft |
| 08/23/2023 08/23/23 | Pending | -- | -- | -- |
| 08/05/2023 08/05/23 | Price Changed | $975,000 | -13.3% | $241 / Sq Ft |
| 06/30/2023 06/30/23 | Price Changed | $1,125,000 | -6.3% | $278 / Sq Ft |
| 04/17/2023 04/17/23 | For Sale | $1,200,000 | -- | $296 / Sq Ft |
Tax History Compared to Growth
Tax History
| Year | Tax Paid | Tax Assessment Tax Assessment Total Assessment is a certain percentage of the fair market value that is determined by local assessors to be the total taxable value of land and additions on the property. | Land | Improvement |
|---|---|---|---|---|
| 2024 | $7,822 | $1,043,800 | $276,200 | $767,600 |
| 2023 | $7,170 | $1,071,600 | $276,200 | $795,400 |
| 2022 | $6,976 | $949,800 | $249,500 | $700,300 |
| 2021 | $5,926 | $764,600 | $249,500 | $515,100 |
| 2020 | $6,246 | $643,500 | $168,200 | $475,300 |
| 2018 | $6,184 | $0 | $0 | $0 |
| 2017 | $6,108 | $0 | $0 | $0 |
| 2016 | $6,236 | $0 | $0 | $0 |
| 2015 | -- | $0 | $0 | $0 |
| 2014 | -- | $0 | $0 | $0 |
Agents Affiliated with this Home
-
Jeffrey Reed
J
Seller's Agent in 2023
Jeffrey Reed
Glenwood State Real Estate
(320) 760-5003
37 in this area
102 Total Sales
-
Kara Sowada

Buyer's Agent in 2023
Kara Sowada
Premier Real Estate Services
(320) 250-7017
1 in this area
60 Total Sales
Map
Source: NorthstarMLS
MLS Number: 6351716
APN: 03-0052-100
- 23380 127th St
- 23544 127th St
- XX5 Serenity Dr SW
- 20464 County Road 30
- 2329 Turtle Trail SW
- 13144 Maple Circle Dr SE
- 12208 Sugar Dr
- 12911 Turtle Lake Ct SW
- 11470 Forada Beach Rd SE
- 10096 State Highway 29 #37 S
- 10096 State Highway 29 S
- 26766 County Road 28
- 3035 County Road 4 SW
- 1478 Hiebel Rd SW
- 912 Mount Lookout Heights Dr
- 23359 170th St
- 8418 State Highway 29 S
- 210 N Lakeshore Dr
- 23488 Waskawood Road Lot 104
- 238XX N Lake Shore Dr
- 11729 E Reno Beach Dr
- 11679 E Reno Beach Dr
- 11679 E Reno Beach Dr
- 11679 E Reno Beach Dr
- 11643 E Reno Beach Dr
- 11627 E Reno Beach Dr
- 11627 E Reno Beach Dr
- 11593 E Reno Beach Dr
- 11559 E Reno Beach Dr
- 11559 E Reno Beach Dr
- xxxx E Reno Beach Dr
- 11533 E Reno Beach Dr
- Lot2 Blk1 E Reno Beach Dr
- 11991 State Highway 29
- 12293 State Highway 29
- 22985 122nd St
- 22967 122nd St
- 22522 122nd St
- 22947 122nd St
- 22935 122nd St
