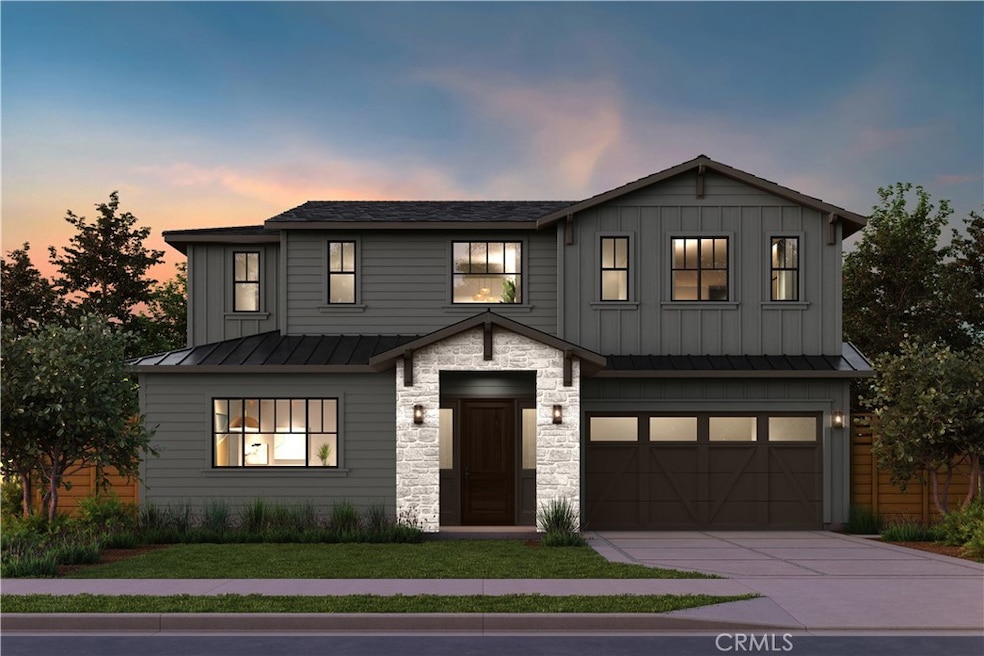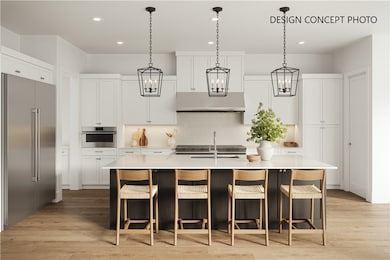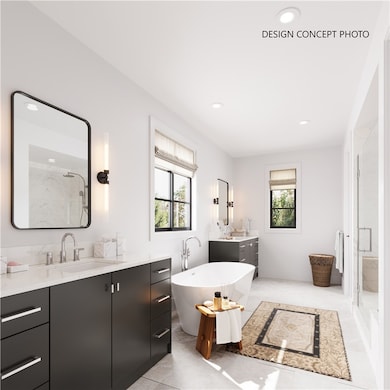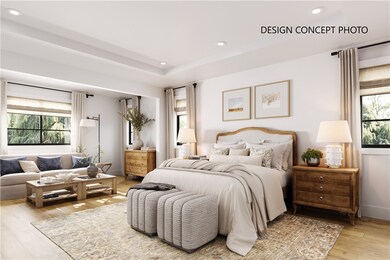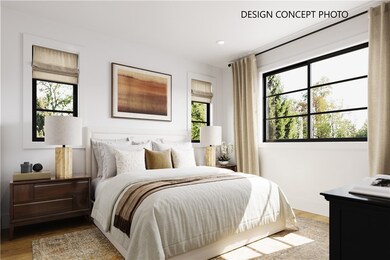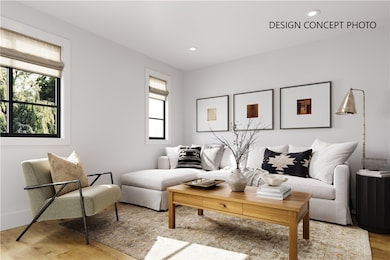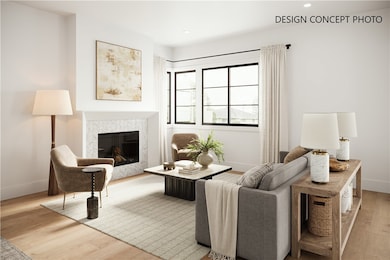
11729 Hartsook St Valley Village, CA 91607
Valley Village NeighborhoodEstimated payment $21,218/month
Highlights
- Under Construction
- In Ground Pool
- Primary Bedroom Suite
- North Hollywood Senior High School Rated A
- Solar Power System
- Open Floorplan
About This Home
"Summer Special $100K credit towards optional upgrades, rate buy-down, and more!"....UNDER CONSTRUCTION and nestled in Valley Village, this stunning new 4-bedroom, 4.5-bathroom farmhouse-style residence being built by TJH seamlessly combines modern luxury with neighborhood charm. Located on a tranquil, tree-lined street, this home offers the best of suburban living within close proximity to Ventura Boulevard's shopping, dining, and entertainment options. Designed to impress, the home makes hosting a breeze with its expansive dining and great room spaces, plus a gourmet kitchen complete with a walk-in pantry. The first floor also features a bedroom with a walk-in closet, ideal for guests. Upstairs, discover a versatile loft, two secondary bedrooms with walk-in closets, and a conveniently located laundry room. The grand suite is a true retreat, featuring a spacious walk-in closet and a spa-inspired bath with dual vanities, a free-standing soaking tub, and a walk-in shower. Located in this sought-after neighborhood, the home is close to Sherman Oaks' boutiques, restaurants, and more! Unlock the advantages of buying a work-in progress home built by TJH, a national leader in high-quality single-family residences. Learn about the preferred pricing plan, personalized design options, guaranteed completion date and more. Contact TJH to learn the benefits of buying early. New TJH homeowners will receive a complimentary 1-year membership to Inspirato, a leader in luxury travel.
Illustrative landscaping shown is generic and does not represent the landscaping proposed for this site. All imagery is representational and does not depict specific building, views or future architectural details.
Listing Agent
Coldwell Banker Realty Brokerage Phone: 310-801-5138 License #02110165 Listed on: 06/05/2025

Co-Listing Agent
Thomas James Real Estate Services, Inc Brokerage Phone: 310-801-5138 License #01759117
Home Details
Home Type
- Single Family
Est. Annual Taxes
- $2,114
Year Built
- Built in 2025 | Under Construction
Lot Details
- 9,098 Sq Ft Lot
- West Facing Home
- Wood Fence
- Sprinkler System
- Property is zoned LAR1
Parking
- 2 Car Direct Access Garage
- Parking Available
Home Design
- Slab Foundation
- Shingle Roof
- Asphalt Roof
- Pre-Cast Concrete Construction
- Stucco
Interior Spaces
- 4,263 Sq Ft Home
- 2-Story Property
- Open Floorplan
- Wired For Sound
- Wired For Data
- Built-In Features
- High Ceiling
- Recessed Lighting
- Electric Fireplace
- Double Pane Windows
- Sliding Doors
- Entryway
- Great Room with Fireplace
- Family Room Off Kitchen
- Living Room with Fireplace
- Dining Room
- Loft
- Tile Flooring
Kitchen
- Breakfast Area or Nook
- Open to Family Room
- Eat-In Kitchen
- Walk-In Pantry
- Electric Oven
- Electric Range
- Range Hood
- Microwave
- Dishwasher
- Kitchen Island
- Quartz Countertops
Bedrooms and Bathrooms
- 4 Bedrooms | 1 Main Level Bedroom
- Retreat
- Primary Bedroom Suite
- Walk-In Closet
- Tile Bathroom Countertop
- Bathtub with Shower
- Walk-in Shower
Laundry
- Laundry Room
- Laundry on upper level
- Electric Dryer Hookup
Home Security
- Carbon Monoxide Detectors
- Fire and Smoke Detector
Accessible Home Design
- Doors swing in
- Doors are 32 inches wide or more
- Accessible Parking
Eco-Friendly Details
- Solar Power System
Pool
- In Ground Pool
- In Ground Spa
Outdoor Features
- Open Patio
- Rain Gutters
Utilities
- Zoned Heating and Cooling System
- 220 Volts
Community Details
- No Home Owners Association
- Built by TJH
Listing and Financial Details
- Tax Lot 177
- Tax Tract Number 7378
- Assessor Parcel Number 2355005032
- $373 per year additional tax assessments
Map
Home Values in the Area
Average Home Value in this Area
Tax History
| Year | Tax Paid | Tax Assessment Tax Assessment Total Assessment is a certain percentage of the fair market value that is determined by local assessors to be the total taxable value of land and additions on the property. | Land | Improvement |
|---|---|---|---|---|
| 2024 | $2,114 | $152,077 | $35,300 | $116,777 |
| 2023 | $2,078 | $149,096 | $34,608 | $114,488 |
| 2022 | $1,989 | $146,174 | $33,930 | $112,244 |
| 2021 | $1,951 | $143,309 | $33,265 | $110,044 |
| 2019 | $1,896 | $139,060 | $32,279 | $106,781 |
| 2018 | $1,793 | $136,335 | $31,647 | $104,688 |
| 2017 | $1,753 | $133,663 | $31,027 | $102,636 |
| 2016 | $1,685 | $131,043 | $30,419 | $100,624 |
| 2015 | $1,662 | $129,076 | $29,963 | $99,113 |
| 2014 | $1,677 | $126,549 | $29,377 | $97,172 |
Property History
| Date | Event | Price | Change | Sq Ft Price |
|---|---|---|---|---|
| 07/14/2025 07/14/25 | Price Changed | $3,799,000 | -1.3% | $891 / Sq Ft |
| 06/05/2025 06/05/25 | For Sale | $3,850,000 | +165.5% | $903 / Sq Ft |
| 08/14/2024 08/14/24 | Sold | $1,450,000 | +3.6% | $620 / Sq Ft |
| 07/15/2024 07/15/24 | Pending | -- | -- | -- |
| 07/01/2024 07/01/24 | For Sale | $1,399,000 | -- | $598 / Sq Ft |
Purchase History
| Date | Type | Sale Price | Title Company |
|---|---|---|---|
| Grant Deed | -- | Fidelity National Title | |
| Grant Deed | $1,450,000 | Consumers Title Company | |
| Warranty Deed | -- | -- |
Mortgage History
| Date | Status | Loan Amount | Loan Type |
|---|---|---|---|
| Open | $2,801,200 | Construction | |
| Previous Owner | $2,195,000 | New Conventional |
Similar Homes in the area
Source: California Regional Multiple Listing Service (CRMLS)
MLS Number: OC25125544
APN: 2355-005-032
- 11710 Hartsook St
- 5126 Colfax Ave
- 11911 Magnolia Blvd Unit 7
- 11911 Magnolia Blvd Unit 19
- 5232 Irvine Ave
- 5257 Radford Ave Unit 308
- 5257 Radford Ave Unit 103
- 5257 Radford Ave Unit 107
- 11926 Magnolia Blvd Unit 1/4
- 11576 Otsego St
- 5310 Irvine Ave
- 5324 Irvine Ave
- 11940 Weddington St Unit 19
- 11536 Otsego St
- 11939 Weddington St Unit 313
- 11708 Huston St
- 11734 Huston St
- 11746 La Maida St
- 12039 Weddington St
- 11559 La Maida St
- 11700 W Magnolia Blvd
- 11707 Otsego St Unit C
- 5105 Morella Ave
- 5058 Colfax Ave
- 11657 Magnolia Blvd
- 11865 W Magnolia Blvd Unit 13
- 5302 Colfax Ave
- 5304 Colfax Ave
- 5257 Radford Ave Unit 309
- 5300 Radford Ave
- 11928 Magnolia Blvd Unit 1/4
- 11916 Hartsook St
- 11933 W Magnolia Blvd Unit 11
- 11922 Weddington St
- 11911 Weddington St
- 11658 Morrison St
- 11921 Weddington St
- 11860 Chandler Blvd Unit 10
- 11683 Chandler Blvd
- 11683 Chandler Blvd
