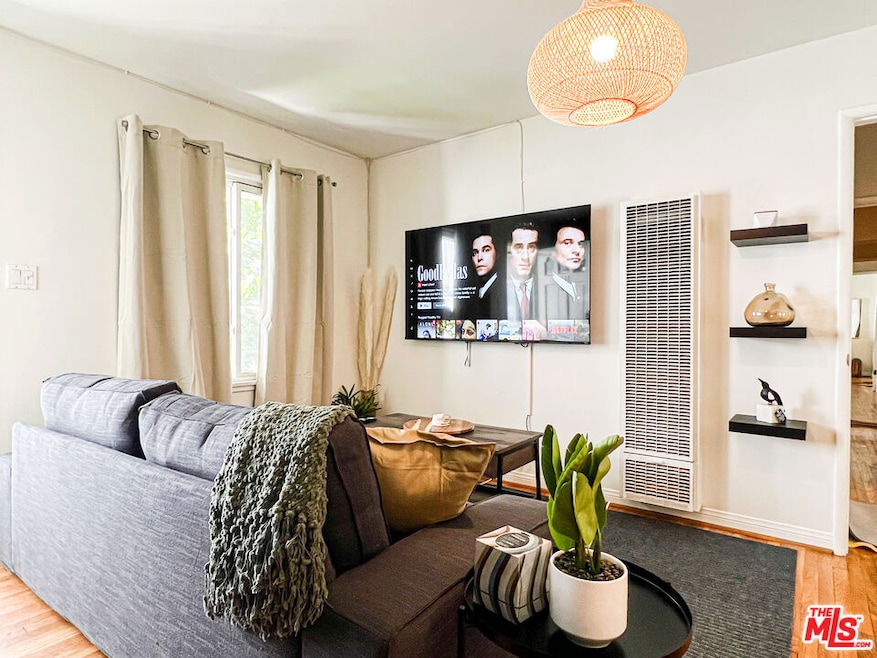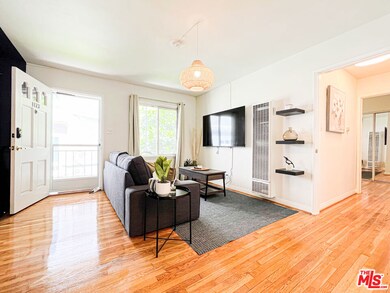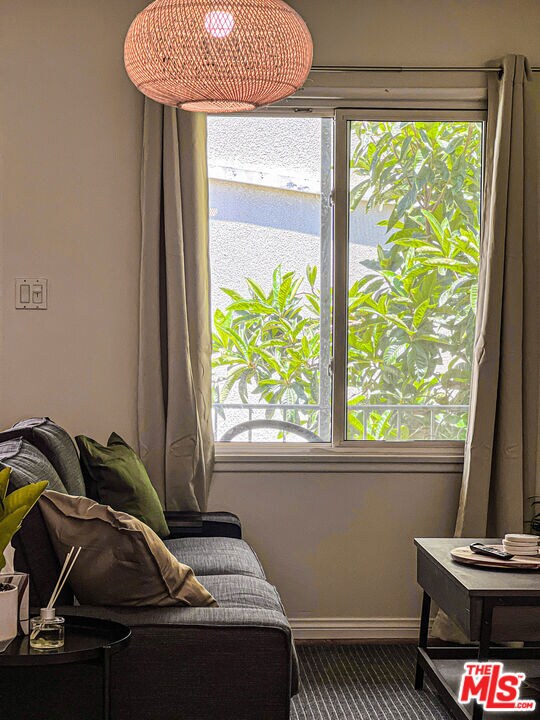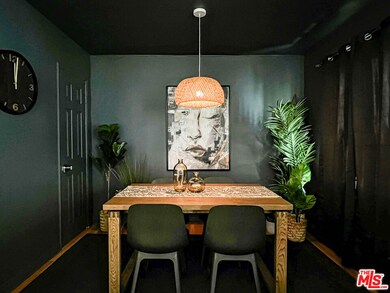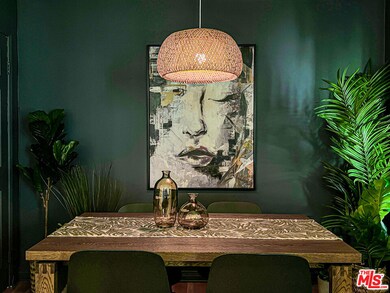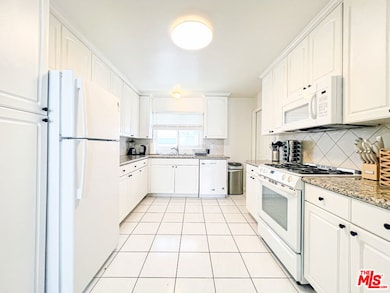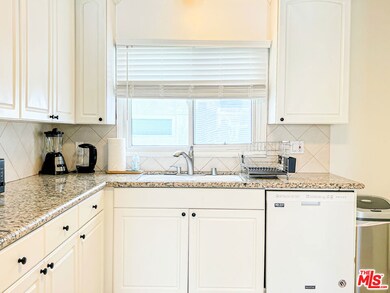1173 Amherst Ave Unit 3 Los Angeles, CA 90049
Brentwood NeighborhoodHighlights
- Art Deco Architecture
- Great Room
- Double Vanity
- Furnished
- Built-In Features
- Bathtub with Shower
About This Home
Discover this inviting and fully furnished 2-bedroom, 1-bath apartment situated in the heart of Brentwood on bustling Wilshire Boulevard. Offering comfort and convenience, this apartment is ideal for those seeking a cozy, move-in-ready residence with easy access to the best of Los Angeles. Step inside to find a spacious living room featuring comfortable furnishings, perfect for relaxing or entertaining. Each of the two bedrooms is equipped with a queen-size bed and a TV, ensuring everyone has their own retreat. The well-appointed kitchen includes essential appliances such as a microwave, dishwasher, and fridge, along with a charming dining table for casual eating. The unit embraces a warm, classic style full of ambiance. Its functional layout provides a welcoming atmosphere. Located just moments away from renowned spots like Bristol Farms, Erewhon, and Milo and Olive, and a short stroll from San Vicente Boulevard, this apartment offers unparalleled access to Brentwood's finest shops and dining options, including Jon & Vinny's, Alfred Coffee, and Joe & The Juice. This apartment seamlessly combines comfort and convenience with a prime location, making it an excellent choice for those looking to experience the vibrant lifestyle of Brentwood. Don't miss the opportunity to show this delightful home to your clients.
Listing Agent
Christie's International Real Estate SoCal License #02147293 Listed on: 05/29/2025

Condo Details
Home Type
- Condominium
Year Built
- Built in 1950
Lot Details
- Gated Home
Home Design
- Art Deco Architecture
Interior Spaces
- 2-Story Property
- Furnished
- Built-In Features
- Great Room
- Dining Area
- Laminate Flooring
- Laundry Located Outside
Kitchen
- Oven
- Gas Cooktop
- Microwave
- Dishwasher
Bedrooms and Bathrooms
- 2 Bedrooms
- 1 Full Bathroom
- Double Vanity
- Bathtub with Shower
Parking
- 1 Covered Space
- Covered Parking
Utilities
- Cooling System Mounted In Outer Wall Opening
- Heating System Mounted To A Wall or Window
Listing and Financial Details
- Security Deposit $3,895
- Tenant pays for electricity, gas, water, insurance
- 12 Month Lease Term
- Month-to-Month Lease Term
- Assessor Parcel Number 4264-026-010
Community Details
Pet Policy
- Call for details about the types of pets allowed
Additional Features
- 5 Units
- Laundry Facilities
- Card or Code Access
Map
Source: The MLS
MLS Number: 25544481
- 1164 Wellesley Ave Unit 101
- 1113 Amherst Ave
- 1186 Mcclellan Dr
- 1209 Amherst Ave Unit 201
- 12039 Goshen Ave
- 1016 S Bundy Dr
- 971 S Bundy Dr
- 12011 Goshen Ave Unit 203
- 12011 Goshen Ave Unit 305
- 1216 S Saltair Ave Unit 202
- 969 S Carmelina Ave
- 11954 Goshen Ave Unit 204
- 11954 Goshen Ave Unit 205
- 11953 Goshen Ave Unit 5
- 11949 Goshen Ave Unit 103
- 11954 Mayfield Ave Unit 3
- 11951 Mayfield Ave Unit 203
- 880 Wellesley Ave
- 1424 Amherst Ave Unit 207
- 1225 Armacost Ave Unit 208
