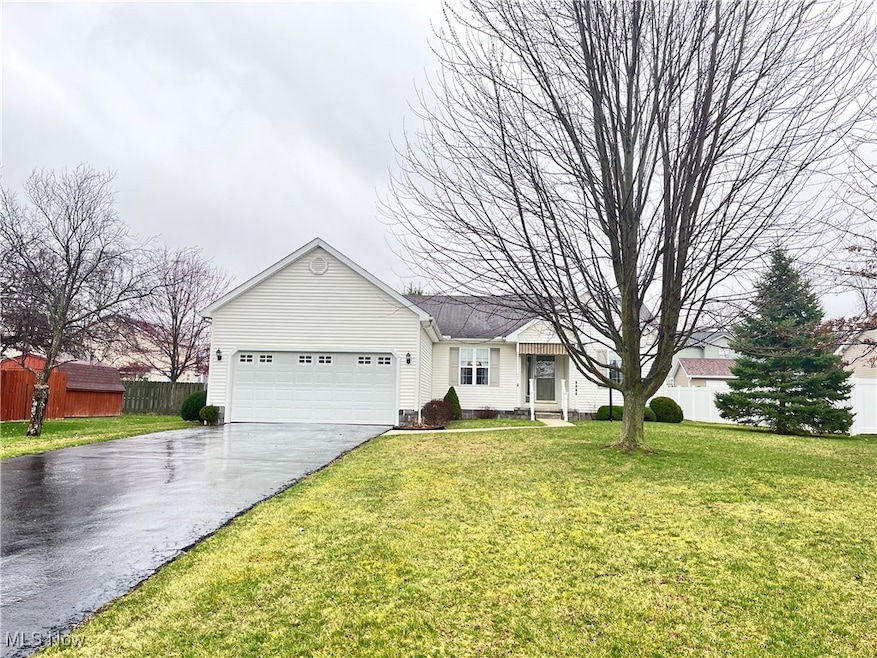
1173 Cross Dr Youngstown, OH 44515
Austintown NeighborhoodHighlights
- Deck
- Traditional Architecture
- 2 Car Attached Garage
- Austintown Intermediate School Rated A-
- No HOA
- Central Air
About This Home
As of April 2025Welcome to 1173 Cross Drive, Austintown!This beautiful 3-bedroom, 2-bath ranch home offers 1,507 square feet of comfortable living space and is situated in a peaceful neighborhood in the Austintown School district. Built in 2004, this home features a welcoming entryway that leads into a spacious dining room, perfect for family meals and entertaining.The bright and airy living room boasts a gas fireplace and cathedral ceilings, creating an inviting atmosphere. The kitchen, complete with a convenient peninsula, opens to the living area, allowing for easy interaction and flow. Step out from the kitchen into a charming sunroom that leads to the deck ideal for relaxing or hosting outdoor gatherings.The huge primary suite is a standout feature of this home, offering a peaceful retreat with a large bath that includes a walk-in shower and a spacious walk-in closet, ensuring plenty of storage and comfort.The full basement with glass block windows provides endless potential, whether you choose to finish it for additional living space or use it for storage. Gorgeous landscaping surrounds the home, offering curb appeal and a serene environment.Additional features include a 2-car attached garage for convenience and ample space for parking and storage.Don’t miss your chance to own this exceptional home in the heart of Austintown. Schedule your private showing today and experience all this wonderful property has to offer!
Last Agent to Sell the Property
Keller Williams Chervenic Rlty Brokerage Email: dave.dangerfield@yahoo.com 330-518-5881 License #2012002561 Listed on: 03/21/2025

Home Details
Home Type
- Single Family
Est. Annual Taxes
- $2,929
Year Built
- Built in 2004
Parking
- 2 Car Attached Garage
Home Design
- Traditional Architecture
- Block Foundation
- Fiberglass Roof
- Asphalt Roof
- Vinyl Siding
Interior Spaces
- 1,507 Sq Ft Home
- 1-Story Property
- Gas Fireplace
- Basement
Bedrooms and Bathrooms
- 3 Main Level Bedrooms
- 2 Full Bathrooms
Utilities
- Central Air
- Heating System Uses Gas
Additional Features
- Deck
- 0.26 Acre Lot
Community Details
- No Home Owners Association
- Signature Place 3 Subdivision
Listing and Financial Details
- Assessor Parcel Number 48-097-0-278.00-0
Ownership History
Purchase Details
Home Financials for this Owner
Home Financials are based on the most recent Mortgage that was taken out on this home.Purchase Details
Similar Homes in Youngstown, OH
Home Values in the Area
Average Home Value in this Area
Purchase History
| Date | Type | Sale Price | Title Company |
|---|---|---|---|
| Fiduciary Deed | $265,000 | None Listed On Document | |
| Fiduciary Deed | $265,000 | None Listed On Document | |
| Quit Claim Deed | -- | None Listed On Document |
Mortgage History
| Date | Status | Loan Amount | Loan Type |
|---|---|---|---|
| Open | $251,750 | New Conventional | |
| Closed | $251,750 | New Conventional | |
| Previous Owner | $110,400 | Unknown |
Property History
| Date | Event | Price | Change | Sq Ft Price |
|---|---|---|---|---|
| 04/28/2025 04/28/25 | Sold | $265,000 | +2.3% | $176 / Sq Ft |
| 03/21/2025 03/21/25 | For Sale | $259,000 | -- | $172 / Sq Ft |
Tax History Compared to Growth
Tax History
| Year | Tax Paid | Tax Assessment Tax Assessment Total Assessment is a certain percentage of the fair market value that is determined by local assessors to be the total taxable value of land and additions on the property. | Land | Improvement |
|---|---|---|---|---|
| 2024 | $2,956 | $73,850 | $7,860 | $65,990 |
| 2023 | $2,932 | $73,850 | $7,860 | $65,990 |
| 2022 | $2,587 | $54,510 | $7,790 | $46,720 |
| 2021 | $2,590 | $54,510 | $7,790 | $46,720 |
| 2020 | $2,599 | $54,510 | $7,790 | $46,720 |
| 2019 | $2,506 | $48,670 | $6,950 | $41,720 |
| 2018 | $2,412 | $48,670 | $6,950 | $41,720 |
| 2017 | $2,360 | $48,670 | $6,950 | $41,720 |
| 2016 | $2,326 | $47,150 | $6,950 | $40,200 |
| 2015 | $2,256 | $47,150 | $6,950 | $40,200 |
| 2014 | $2,339 | $47,150 | $6,950 | $40,200 |
| 2013 | $2,240 | $47,150 | $6,950 | $40,200 |
Agents Affiliated with this Home
-
D
Seller's Agent in 2025
David Dangerfield
Keller Williams Chervenic Rlty
4 in this area
20 Total Sales
-

Buyer's Agent in 2025
Lori Daichendt
Howard Hanna
(508) 269-4224
5 in this area
37 Total Sales
Map
Source: MLS Now
MLS Number: 5108397
APN: 48-097-0-278.00-0
- 5161 Pinecrest Ave
- 145 Marcia Dr
- 1707 Westhampton Dr
- 1610 Hampton Dr W
- 117 S Inglewood Ave
- 5256 S Saratoga Ave
- 5318 Pinecrest Ave
- 216 Dehoff Dr
- 72 Idaho Rd
- 5200 Nashua Dr
- 4541 Burkey Rd
- 1816 Maple Trace Ct
- 42 N Anderson Rd
- 1291 Woodhurst Dr
- 1924 Innwood Dr
- 2063 Woodland Trace
- 130 Kleber Ave
- 2211 Penny Ln
- 603 S Raccoon Rd Unit 61
- 603 S Raccoon Rd Unit 13






